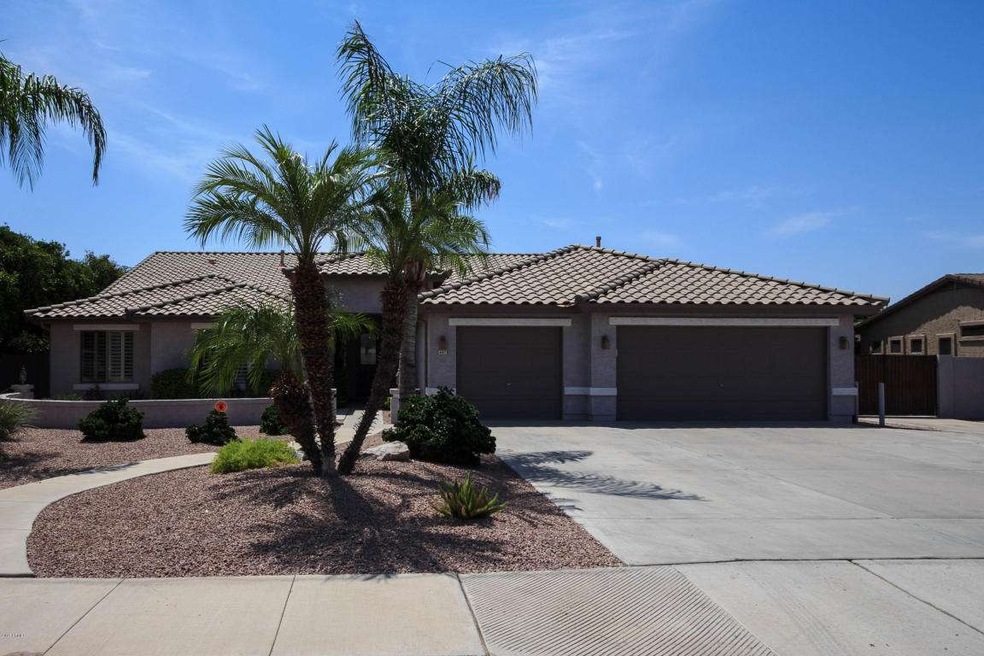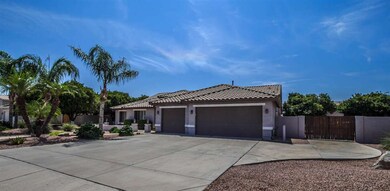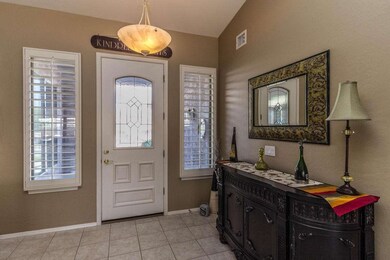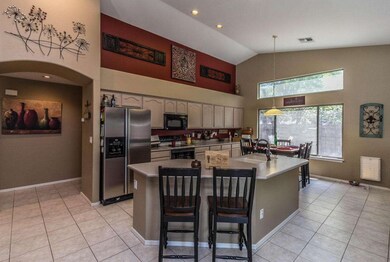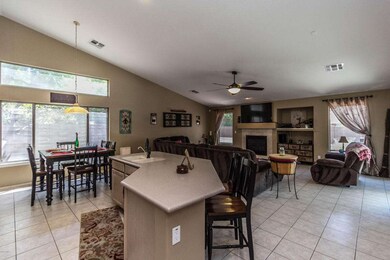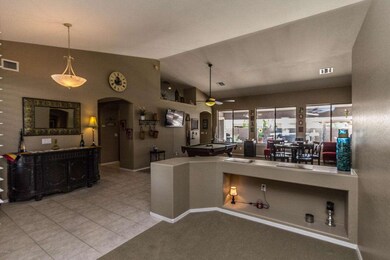
4557 E Downing St Mesa, AZ 85205
Central Mesa East NeighborhoodHighlights
- Play Pool
- RV Gated
- Covered patio or porch
- Franklin at Brimhall Elementary School Rated A
- 0.35 Acre Lot
- 4-minute walk to Valencia Park
About This Home
As of October 2015WOW! THIS IS A TRUE GEM. THIS HOME AS IT ALL! 4 BEDRMS 2.5 BTHS, NEW CARPET AND TILE,RECENTLY PAINTED INTERIOR, NEW A/C UNIT AND WATER HEATER LARGE OPEN KITCHEN ALL SITTING IN AN OVERSIZED OASIS OF A BACKYARD WITH PRIVATE POOL & HOT TUB THAT SEATS 6-8 PEOPLE, RECLINING SEATING, VARIABLE JET SETTINGS, NECK MASSAGE, RADIO,VARIABLE COLOR LIGHTING ON A CONCRETE PAD WITH PAVERS SURROUNDING. PATIO COVERED IN COOL DECKING, MANY TROPICAL PLANTS ADDED IN THE BACK, PALMS AND HISBISCUS ALL SELF WATERING. POOL HAS VOLLEYBALL NET, POOL FENCE AND A BASKETBALL HOOP THAT CONVEY TO NEW OWNERS. HUGE MASTER SUITE W/ENTRANCE TO PATIO AND BACKYARD. GARAGE STORAGE/ EPOXY FLOORING. POOL TABLE/ ACCESSORIES NEGOTIABLE. SELLER TO CREDIT BUYER $5,000 AT COE UPON ACCEPTABLE OFFER FOR GRANITE UPGRADES.
Home Details
Home Type
- Single Family
Est. Annual Taxes
- $2,712
Year Built
- Built in 2000
Lot Details
- 0.35 Acre Lot
- Desert faces the front and back of the property
- Block Wall Fence
- Front and Back Yard Sprinklers
HOA Fees
- $42 Monthly HOA Fees
Parking
- 3 Car Garage
- Garage Door Opener
- RV Gated
Home Design
- Wood Frame Construction
- Tile Roof
Interior Spaces
- 3,039 Sq Ft Home
- 1-Story Property
- Ceiling height of 9 feet or more
- Ceiling Fan
- Gas Fireplace
- Solar Screens
- Family Room with Fireplace
Kitchen
- Eat-In Kitchen
- Kitchen Island
Flooring
- Carpet
- Tile
Bedrooms and Bathrooms
- 4 Bedrooms
- Primary Bathroom is a Full Bathroom
- 2.5 Bathrooms
- Dual Vanity Sinks in Primary Bathroom
- Bathtub With Separate Shower Stall
Accessible Home Design
- No Interior Steps
Outdoor Features
- Play Pool
- Covered patio or porch
Schools
- O'connor Elementary School
- Shepherd Junior High School
- Red Mountain High School
Utilities
- Refrigerated Cooling System
- Zoned Heating
- Heating System Uses Natural Gas
- High Speed Internet
- Cable TV Available
Community Details
- Association fees include ground maintenance
- Vision Community Man Association, Phone Number (480) 759-7945
- Built by Beazer Homes
- Valencia Groves Subdivision
Listing and Financial Details
- Tax Lot 21
- Assessor Parcel Number 140-15-307
Ownership History
Purchase Details
Home Financials for this Owner
Home Financials are based on the most recent Mortgage that was taken out on this home.Purchase Details
Purchase Details
Purchase Details
Home Financials for this Owner
Home Financials are based on the most recent Mortgage that was taken out on this home.Purchase Details
Home Financials for this Owner
Home Financials are based on the most recent Mortgage that was taken out on this home.Purchase Details
Purchase Details
Home Financials for this Owner
Home Financials are based on the most recent Mortgage that was taken out on this home.Purchase Details
Home Financials for this Owner
Home Financials are based on the most recent Mortgage that was taken out on this home.Purchase Details
Similar Homes in Mesa, AZ
Home Values in the Area
Average Home Value in this Area
Purchase History
| Date | Type | Sale Price | Title Company |
|---|---|---|---|
| Interfamily Deed Transfer | -- | First American Title Ins Co | |
| Interfamily Deed Transfer | -- | First American Title Ins Co | |
| Interfamily Deed Transfer | -- | None Available | |
| Interfamily Deed Transfer | -- | None Available | |
| Warranty Deed | $395,000 | Old Republic Title Agency | |
| Warranty Deed | $349,000 | Magnus Title Agency | |
| Interfamily Deed Transfer | -- | None Available | |
| Interfamily Deed Transfer | -- | First Financial Title Agency | |
| Warranty Deed | $268,006 | Lawyers Title Of Arizona Inc | |
| Warranty Deed | -- | Lawyers Title Of Arizona Inc | |
| Cash Sale Deed | $232,400 | First American Title |
Mortgage History
| Date | Status | Loan Amount | Loan Type |
|---|---|---|---|
| Open | $417,000 | New Conventional | |
| Closed | $393,277 | VA | |
| Previous Owner | $342,678 | FHA | |
| Previous Owner | $259,400 | No Value Available | |
| Previous Owner | $254,600 | New Conventional |
Property History
| Date | Event | Price | Change | Sq Ft Price |
|---|---|---|---|---|
| 10/23/2015 10/23/15 | Sold | $385,000 | -8.3% | $127 / Sq Ft |
| 09/20/2015 09/20/15 | Pending | -- | -- | -- |
| 09/09/2015 09/09/15 | Price Changed | $419,900 | -1.2% | $138 / Sq Ft |
| 08/20/2015 08/20/15 | For Sale | $424,900 | +21.7% | $140 / Sq Ft |
| 04/29/2013 04/29/13 | Sold | $349,000 | 0.0% | $115 / Sq Ft |
| 03/17/2013 03/17/13 | Pending | -- | -- | -- |
| 03/16/2013 03/16/13 | For Sale | $349,000 | -- | $115 / Sq Ft |
Tax History Compared to Growth
Tax History
| Year | Tax Paid | Tax Assessment Tax Assessment Total Assessment is a certain percentage of the fair market value that is determined by local assessors to be the total taxable value of land and additions on the property. | Land | Improvement |
|---|---|---|---|---|
| 2025 | $3,428 | $40,318 | -- | -- |
| 2024 | $3,460 | $38,398 | -- | -- |
| 2023 | $3,460 | $54,050 | $10,810 | $43,240 |
| 2022 | $3,381 | $42,680 | $8,530 | $34,150 |
| 2021 | $3,460 | $41,300 | $8,260 | $33,040 |
| 2020 | $3,412 | $38,730 | $7,740 | $30,990 |
| 2019 | $3,165 | $34,770 | $6,950 | $27,820 |
| 2018 | $3,019 | $35,620 | $7,120 | $28,500 |
| 2017 | $2,926 | $35,120 | $7,020 | $28,100 |
| 2016 | $2,872 | $36,700 | $7,340 | $29,360 |
| 2015 | $2,708 | $34,960 | $6,990 | $27,970 |
Agents Affiliated with this Home
-

Seller's Agent in 2015
Anna Bennett
eXp Realty
(602) 502-3133
4 Total Sales
-

Buyer's Agent in 2015
Jennifer Schaefer
Realty One Group
(480) 286-7220
43 Total Sales
-

Seller's Agent in 2013
Kathy Camamo
Amazing AZ Homes
(602) 614-3842
1 in this area
153 Total Sales
-

Buyer's Agent in 2013
Mary Cobb
Ravenswood Realty
(480) 296-6258
2 in this area
17 Total Sales
Map
Source: Arizona Regional Multiple Listing Service (ARMLS)
MLS Number: 5324656
APN: 140-15-307
- 804 N 46th St
- 4530 E Decatur St
- 4622 E Ellis Cir
- 4706 E Des Moines St
- 4429 E Downing Cir
- 4718 E Decatur St
- 4645 E Covina St
- 4335 E Enrose St
- 530 N Oakland
- 4933 E Downing St
- 4909 E Dallas St
- 4906 E Evergreen St
- 4725 E Brown Rd Unit 44
- 4442 E Fairbrook St
- 5020 E Dallas St
- 5026 E Dallas St
- 4116 E Downing St
- 4230 E Fountain St
- 5135 E Evergreen St Unit 1166
- 428 N Norfolk
