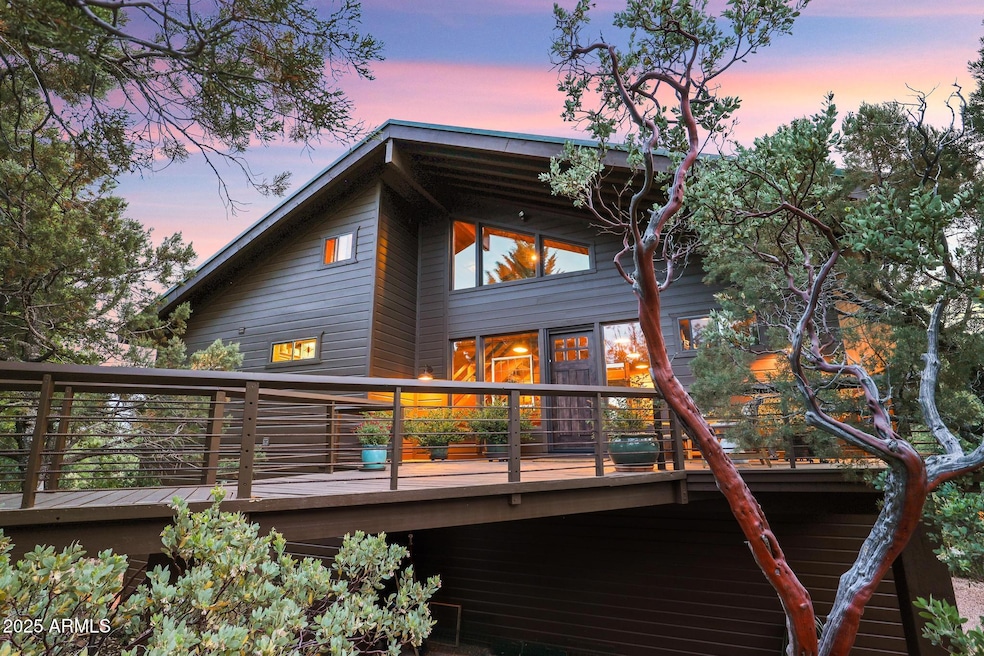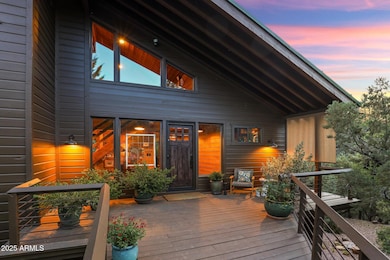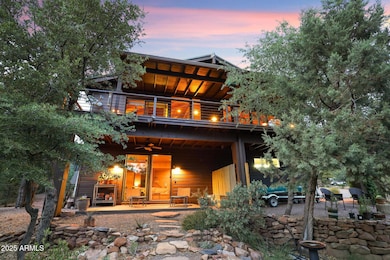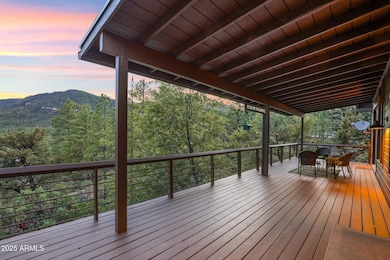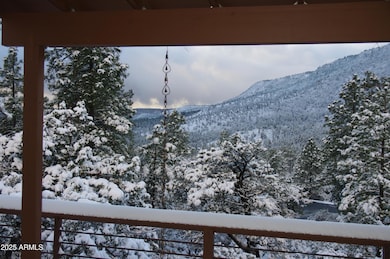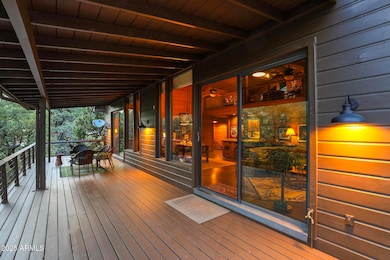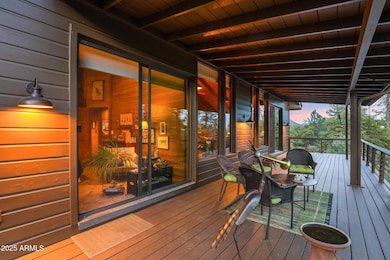Estimated payment $4,749/month
Highlights
- Gated Community
- Mountain View
- Wood Flooring
- Pine Strawberry Elementary School Rated A-
- Vaulted Ceiling
- Tennis Courts
About This Home
Check out this Amazing Mountain Masterpiece in the Gated Pine Portal 4. This home was built in 2010 using Top materials like Wood Floors, 8' Exterior Doors, Solid Wood Interior Doors and a Metal Roof. The Family and Dining Room feature Cedar walls, Vaulted Ceilings and Wood Beams. Enjoy quality time on the Front and Back Covered Decks with Mountain Views and Tall Pines. The Main boasts a Big Primary Suite and a Bath with a Spa like Vibe. Feast in the Chefs Kitchen with SS Appliances, Custom Countertops and Soft Close Cabinetry. Bed 2 is on the Main with a remodeled Bath. Downstairs is a Great Room and or Bedroom with a full bath. Head up to the loft for amazing Mountain Views. Load your Cars and Toys in the Jumbo Garage. Check out this Amazing Mountain Home that is Priced to Sell !
Home Details
Home Type
- Single Family
Est. Annual Taxes
- $5,263
Year Built
- Built in 2010
Lot Details
- 0.36 Acre Lot
- Private Streets
- Desert faces the front and back of the property
HOA Fees
- $176 Monthly HOA Fees
Parking
- 2 Car Garage
- 3 Open Parking Spaces
- Oversized Parking
- Garage Door Opener
Home Design
- Wood Frame Construction
- Composition Roof
- Wood Siding
- Lap Siding
- Block Exterior
Interior Spaces
- 2,710 Sq Ft Home
- 2-Story Property
- Vaulted Ceiling
- Fireplace
- Double Pane Windows
- Mountain Views
- Finished Basement
- Walk-Out Basement
Kitchen
- Eat-In Kitchen
- Breakfast Bar
- Built-In Electric Oven
- Built-In Microwave
- Kitchen Island
Flooring
- Wood
- Carpet
- Tile
Bedrooms and Bathrooms
- 3 Bedrooms
- Primary Bathroom is a Full Bathroom
- 3 Bathrooms
- Dual Vanity Sinks in Primary Bathroom
Outdoor Features
- Balcony
- Patio
Schools
- Pine Strawberry Elementary School
- Payson High School
Utilities
- Central Air
- Heating Available
Listing and Financial Details
- Tax Lot 109
- Assessor Parcel Number 301-69-109
Community Details
Overview
- Association fees include (see remarks)
- Hoamco Association, Phone Number (800) 447-3838
- Portal Pine Creek Canyon 4 Subdivision
Recreation
- Tennis Courts
- Pickleball Courts
Security
- Gated Community
Map
Home Values in the Area
Average Home Value in this Area
Tax History
| Year | Tax Paid | Tax Assessment Tax Assessment Total Assessment is a certain percentage of the fair market value that is determined by local assessors to be the total taxable value of land and additions on the property. | Land | Improvement |
|---|---|---|---|---|
| 2025 | $5,259 | -- | -- | -- |
| 2024 | $5,267 | $61,283 | $8,990 | $52,293 |
| 2023 | $5,267 | $35,786 | $5,254 | $30,532 |
| 2022 | $4,637 | $33,805 | $3,273 | $30,532 |
| 2021 | $4,941 | $33,806 | $3,273 | $30,533 |
| 2020 | $4,740 | $0 | $0 | $0 |
| 2019 | $4,654 | $0 | $0 | $0 |
| 2018 | $4,233 | $0 | $0 | $0 |
| 2017 | $4,802 | $0 | $0 | $0 |
| 2016 | $3,763 | $0 | $0 | $0 |
| 2015 | $3,896 | $0 | $0 | $0 |
Property History
| Date | Event | Price | List to Sale | Price per Sq Ft | Prior Sale |
|---|---|---|---|---|---|
| 10/31/2025 10/31/25 | Price Changed | $785,000 | -1.8% | $290 / Sq Ft | |
| 10/04/2025 10/04/25 | Price Changed | $799,000 | -3.6% | $295 / Sq Ft | |
| 09/18/2025 09/18/25 | Price Changed | $829,000 | -3.5% | $306 / Sq Ft | |
| 08/24/2025 08/24/25 | For Sale | $859,000 | +146.1% | $317 / Sq Ft | |
| 05/28/2015 05/28/15 | Sold | $349,000 | 0.0% | $129 / Sq Ft | View Prior Sale |
| 03/31/2015 03/31/15 | Pending | -- | -- | -- | |
| 03/27/2015 03/27/15 | For Sale | $349,000 | -- | $129 / Sq Ft |
Purchase History
| Date | Type | Sale Price | Title Company |
|---|---|---|---|
| Warranty Deed | -- | Pioneer Title | |
| Interfamily Deed Transfer | -- | None Available | |
| Interfamily Deed Transfer | -- | None Available | |
| Cash Sale Deed | $34,000 | First American | |
| Trustee Deed | $53,542 | Pioneer Title Agency | |
| Warranty Deed | $65,000 | First American Title |
Mortgage History
| Date | Status | Loan Amount | Loan Type |
|---|---|---|---|
| Open | $279,200 | New Conventional | |
| Previous Owner | $52,000 | Construction |
Source: Arizona Regional Multiple Listing Service (ARMLS)
MLS Number: 6910163
APN: 301-69-109
- 4524 Sundown Ln
- 6737 W Kachina Cir
- 0 Windsong Ln Unit 153
- 4551 Pine Hollow Trail
- 18 Pine Hollow Trail
- 4521 Pine Hollow Trail
- 4394 N Eagle Feather Cir
- 6607 W Spirit Trail
- 6541 W Ruin Hill Loop
- 79 W Ruin Hill Loop Unit 79
- Tract D W Ruin Hill Loop Unit 165
- Tract D W Ruin Hill Loop
- 6564 Spirit Trail
- 4456 Preserve Dr
- 0 Drumecho Cir Lot 12
- 0 Drumecho Cir Lot 13 -- Unit 6944995
- 0
- 0 Drumecho Cir Lots 12 & 13 -- Unit 12 & 13 6898795
- 0 Drumecho Cir Unit 12 6899518
- 4 Drumechio Cir
- 8871 W Wild Turkey Ln
- 1114 N Bavarian Way
- 100 E Glade Ln
- 1106 N Beeline Hwy Unit A
- 605 N Spur Dr
- 938 W Madera Ln
- 906 N Autumn Sage Ct
- 804 N Grapevine Dr
- 805 N Grapevine Cir
- 217 W Estate Ln
- 807 S Beeline Hwy Unit A
- 117 E Main St
- 2609 E Pine Island Ln
- 2007 E Rainbow Trail
- 89 E Cliff House Dr Unit 101
- 77 E Cliff House Dr Unit NA
- 377 Arizona 260
- 354 W Hollamon St
- 354 W Hollamon St
