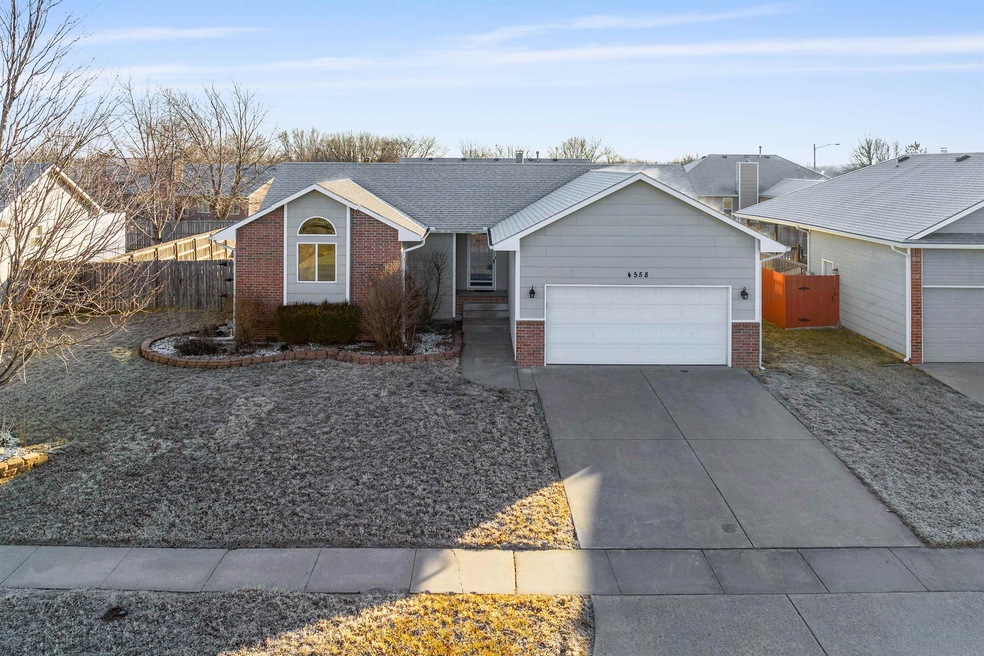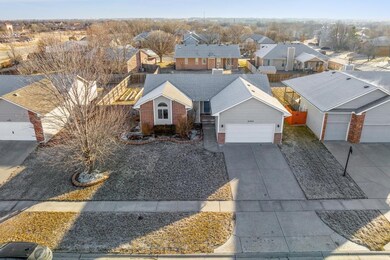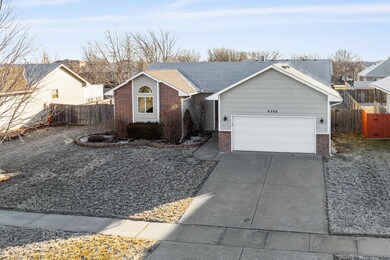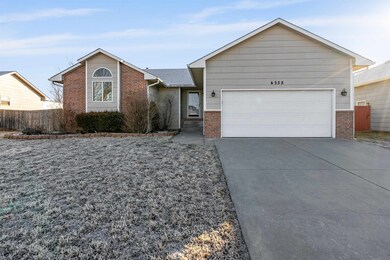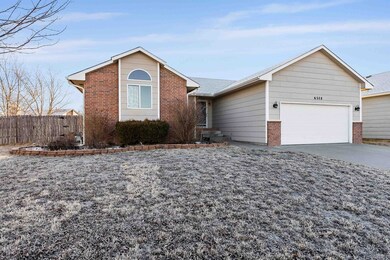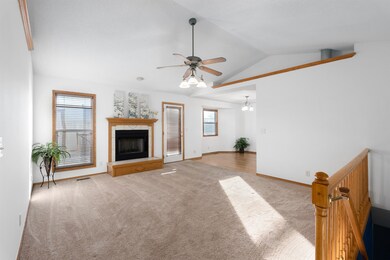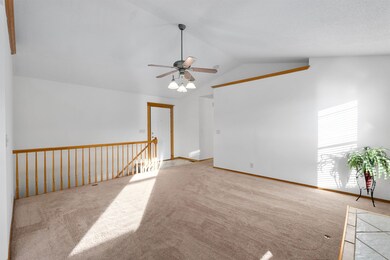
4558 N Saint James St Bel Aire, KS 67226
Estimated Value: $287,479 - $320,000
Highlights
- Deck
- Ranch Style House
- 2 Car Attached Garage
- Vaulted Ceiling
- Wood Flooring
- 2-minute walk to Bel Aire Park
About This Home
As of July 2023***BACK ON MARKET, BUYER'S FINANCING FELL THROUGH NO FAULT OF THE SELLER*** !Come see this WELL MAINTAINED 4BR/3BA Ranch in the popular Willow Creek neighborhood in Bel Aire. NO HOA FEE! NO SPECIAL TAXES! MOVE IN READY. Super Nice Open Floor Plan boasts with Hardwood flooring, NEW PAINT( EXTERIOR & INTERIOR ), Newer HVAC, Gas Fireplace, Plenty of natural light, Vaulted Ceilings, Nickel Fixtures, spacious master suite, Wood Deck, Sprinkler System, fenced back yard and lots more!!! Lower level Finished with a spacious Family/Rec room that is wired for surround Sound and Along with 1 Bedroom and 1 FULL Bath, Large Storage Area that includes Laundry and a Concrete Storm Room. Conveniently located near K-96, Resurrection Catholic School, Sunrise Christian Academy, AnnorIslamic School & NE Wichita's premiere shopping & dining. This is one you don't want to miss.
Last Agent to Sell the Property
RE/MAX Associates License #00232508 Listed on: 02/01/2023
Last Buyer's Agent
Lynette Chapman
Lynette Chapman Real Estate License #00054347
Home Details
Home Type
- Single Family
Est. Annual Taxes
- $3,061
Year Built
- Built in 2001
Lot Details
- 9,666 Sq Ft Lot
- Wood Fence
- Sprinkler System
Parking
- 2 Car Attached Garage
Home Design
- Ranch Style House
- Frame Construction
- Composition Roof
Interior Spaces
- Wired For Sound
- Vaulted Ceiling
- Ceiling Fan
- Attached Fireplace Door
- Gas Fireplace
- Window Treatments
- Family Room
- Living Room with Fireplace
- Combination Kitchen and Dining Room
- Wood Flooring
- 220 Volts In Laundry
Kitchen
- Breakfast Bar
- Oven or Range
- Electric Cooktop
- Range Hood
- Microwave
- Dishwasher
- Disposal
Bedrooms and Bathrooms
- 4 Bedrooms
- En-Suite Primary Bedroom
- Walk-In Closet
- 3 Full Bathrooms
- Separate Shower in Primary Bathroom
Finished Basement
- Basement Fills Entire Space Under The House
- Bedroom in Basement
- Finished Basement Bathroom
- Laundry in Basement
- Basement Storage
- Natural lighting in basement
Home Security
- Storm Windows
- Storm Doors
Outdoor Features
- Deck
- Storm Cellar or Shelter
- Rain Gutters
Schools
- Isely Magnet Elementary School
- Stucky Middle School
- Heights High School
Utilities
- Forced Air Heating and Cooling System
- Heating System Uses Gas
Listing and Financial Details
- Assessor Parcel Number 00345-671
Community Details
Overview
- Willow Creek Subdivision
Recreation
- Community Playground
Ownership History
Purchase Details
Purchase Details
Home Financials for this Owner
Home Financials are based on the most recent Mortgage that was taken out on this home.Purchase Details
Home Financials for this Owner
Home Financials are based on the most recent Mortgage that was taken out on this home.Purchase Details
Home Financials for this Owner
Home Financials are based on the most recent Mortgage that was taken out on this home.Purchase Details
Home Financials for this Owner
Home Financials are based on the most recent Mortgage that was taken out on this home.Purchase Details
Home Financials for this Owner
Home Financials are based on the most recent Mortgage that was taken out on this home.Similar Homes in the area
Home Values in the Area
Average Home Value in this Area
Purchase History
| Date | Buyer | Sale Price | Title Company |
|---|---|---|---|
| Wolfram Gm Blattner | -- | None Listed On Document | |
| Blattner Brunhilde K | -- | Kansas Secured Title | |
| Yin Fenxia | -- | None Available | |
| Mitchell Schambra L | -- | Security 1St Title | |
| Knickerbocker Justin J | -- | None Available | |
| Torgerson Korey J | -- | Columbian Natl Title Ins Co |
Mortgage History
| Date | Status | Borrower | Loan Amount |
|---|---|---|---|
| Previous Owner | Blattner Brunhilde K | $220,000 | |
| Previous Owner | Mitchell Schambra L | $144,337 | |
| Previous Owner | Knickerbocker Justin J | $146,684 | |
| Previous Owner | Maschmeir Mikaela A | $141,410 | |
| Previous Owner | Torgerson Korey J | $109,155 |
Property History
| Date | Event | Price | Change | Sq Ft Price |
|---|---|---|---|---|
| 07/19/2023 07/19/23 | Sold | -- | -- | -- |
| 06/04/2023 06/04/23 | Pending | -- | -- | -- |
| 05/26/2023 05/26/23 | Price Changed | $279,000 | -3.5% | $108 / Sq Ft |
| 05/17/2023 05/17/23 | For Sale | $289,000 | 0.0% | $112 / Sq Ft |
| 04/22/2023 04/22/23 | Pending | -- | -- | -- |
| 04/08/2023 04/08/23 | Price Changed | $289,000 | -1.7% | $112 / Sq Ft |
| 02/22/2023 02/22/23 | Price Changed | $294,000 | -1.7% | $114 / Sq Ft |
| 02/01/2023 02/01/23 | For Sale | $299,000 | +87.0% | $116 / Sq Ft |
| 01/18/2017 01/18/17 | Sold | -- | -- | -- |
| 12/26/2016 12/26/16 | Pending | -- | -- | -- |
| 12/22/2016 12/22/16 | For Sale | $159,900 | +6.7% | $68 / Sq Ft |
| 12/03/2012 12/03/12 | Sold | -- | -- | -- |
| 10/29/2012 10/29/12 | Pending | -- | -- | -- |
| 07/06/2012 07/06/12 | For Sale | $149,900 | -- | $64 / Sq Ft |
Tax History Compared to Growth
Tax History
| Year | Tax Paid | Tax Assessment Tax Assessment Total Assessment is a certain percentage of the fair market value that is determined by local assessors to be the total taxable value of land and additions on the property. | Land | Improvement |
|---|---|---|---|---|
| 2023 | $3,655 | $26,876 | $3,634 | $23,242 |
| 2022 | $3,179 | $22,506 | $3,427 | $19,079 |
| 2021 | $3,061 | $21,229 | $3,427 | $17,802 |
| 2020 | $2,940 | $20,022 | $3,427 | $16,595 |
| 2019 | $2,944 | $20,022 | $3,427 | $16,595 |
| 2018 | $2,813 | $19,068 | $3,370 | $15,698 |
| 2017 | $2,492 | $0 | $0 | $0 |
| 2016 | $2,491 | $0 | $0 | $0 |
| 2015 | $2,465 | $0 | $0 | $0 |
| 2014 | $2,418 | $0 | $0 | $0 |
Agents Affiliated with this Home
-
Nancy Shih

Seller's Agent in 2023
Nancy Shih
RE/MAX Associates
(316) 992-1108
13 in this area
184 Total Sales
-

Buyer's Agent in 2023
Lynette Chapman
Lynette Chapman Real Estate
(316) 806-7090
-
Tony Resnik

Seller's Agent in 2017
Tony Resnik
LPT Realty, LLC
(316) 648-3719
7 in this area
88 Total Sales
-
M
Seller Co-Listing Agent in 2017
Mike Grbic
EXP Realty, LLC
-
Kelly Kemnitz

Seller's Agent in 2012
Kelly Kemnitz
Reece Nichols South Central Kansas
(316) 308-3717
12 in this area
425 Total Sales
-
BARBARA SMITH

Buyer's Agent in 2012
BARBARA SMITH
Berkshire Hathaway PenFed Realty
(334) 805-8213
1 in this area
1 Total Sale
Map
Source: South Central Kansas MLS
MLS Number: 621148
APN: 109-30-0-21-01-031.00
- 4540 Woodlow Dr
- 4441 N Rushwood Ct
- 4359 N Rushwood Ct
- 6222 Danbury St
- 6866 E Odessa Ct
- 6874 E Odessa Ct
- 4536 N Barton Creek Ct
- 6936 E Perryton St
- 4325 N Cherry Hill St
- 8235 E Summerside Place
- 8385 E Summerside Place
- 8381 E Summerside Place
- 4319 N Edgemoor St
- 7706 E Champions Cir
- 7025 E 39th St N
- 5161 N Colonial Ave
- 4964 N Hedgerow Ct
- 6005 Forbes St
- 4820 N Indian Oak St
- 4928 N Prestwick Ave
- 4558 N Saint James St
- 4552 N Saint James St
- 4566 N Saint James St
- 0 53rd St N Unit 365509
- 6624 E 44th Ct N
- 6632 E 44th Ct N
- 6612 E 44th Ct N
- 4561 N Saint James St
- 4557 N Saint James St
- 6644 E 44th Ct N
- 4549 N Saint James St
- 4543 N Saint James St
- 5202 N Saint James St Unit LOT 41 BLOCK 5
- 6505 E 44th St N
- 6533 E 44th St N
- 6680 E 44th Street Ct N
- 6603 E 44th St N
- 6652 E 44th Ct N
- 6680 E 44th Ct N
- 6664 E 44th Ct N
