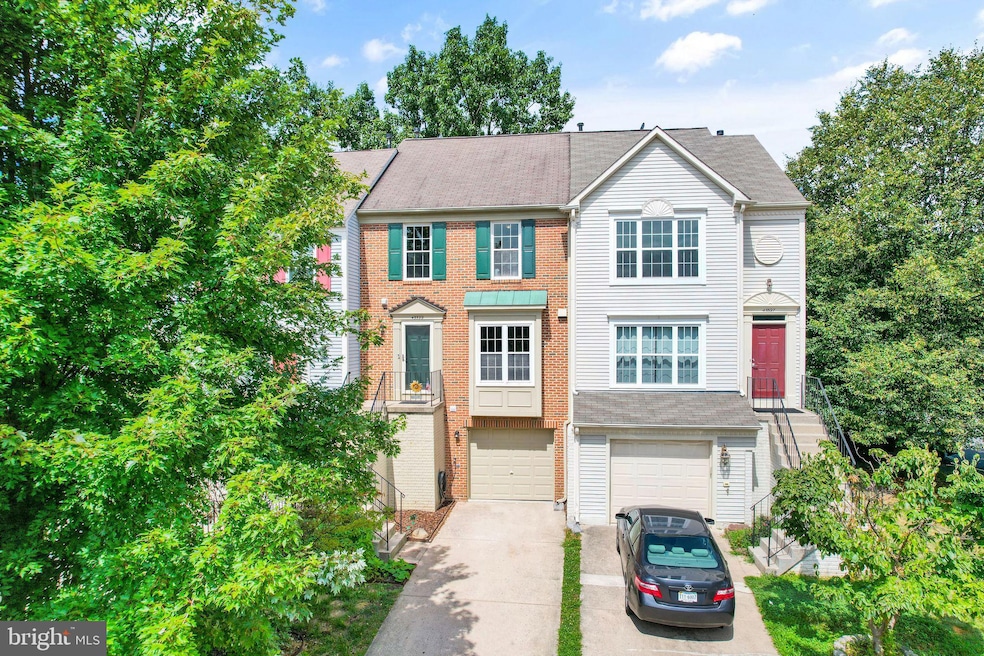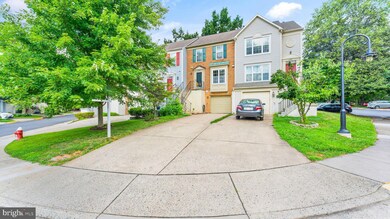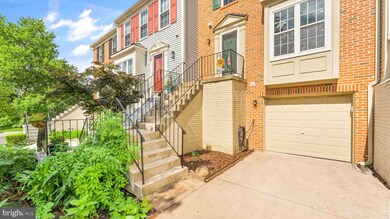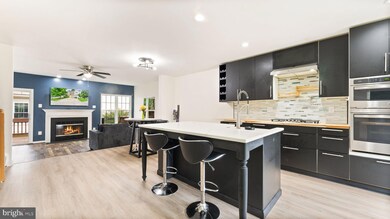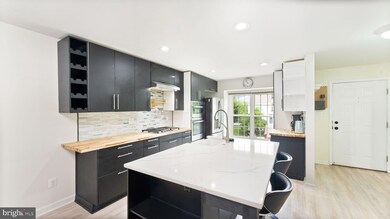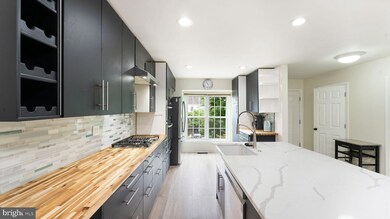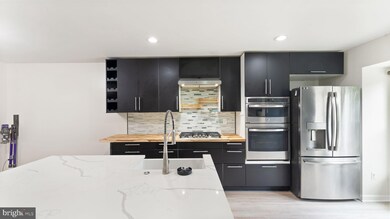
45599 Whitcomb Square Sterling, VA 20166
Highlights
- Gourmet Kitchen
- Open Floorplan
- Upgraded Countertops
- Potomac Falls High School Rated A
- 1 Fireplace
- Community Pool
About This Home
As of August 2022Renovated townhome in Dominion Station, with four bedrooms, three and a half baths and an attached garage. This home offers an open floor plan living space with a recently renovated kitchen including stainless steel appliances, large island with space for bar stools , five burner cooktop with pot filler and thoughtful pantry space. There's even a glass rinser! The family room has a wood burning fireplace and leads out to the deck and fenced yard. The main level also has an updated powder room and coat closet. Upstairs, the primary suite has vaulted ceilings and a bathroom with updated vanity and fixtures. There are two secondary bedrooms and a totally renovated hall bathroom. The lower level features a fourth bedroom or den with a third full bathroom. There's also a laundry area with more storage and a rinsing sink. This home is conveniently located just minutes from commuter routes such as 28, 276, the incoming metro and Dulles International Airport. With Dulles Town Center, Dulles 28 and One Loudoun all just around the corner you can enjoy multiple grocery stores, including Wegmans and Trader Joes, award winning restaurants, two movie theaters and lots of shopping.
Last Agent to Sell the Property
Pearson Smith Realty, LLC License #022504794 Listed on: 08/05/2022

Townhouse Details
Home Type
- Townhome
Est. Annual Taxes
- $4,008
Year Built
- Built in 1993
Lot Details
- 1,307 Sq Ft Lot
HOA Fees
- $110 Monthly HOA Fees
Parking
- 1 Car Direct Access Garage
- 3 Driveway Spaces
- Front Facing Garage
Home Design
- Permanent Foundation
- Masonry
Interior Spaces
- 1,942 Sq Ft Home
- Property has 3 Levels
- Open Floorplan
- Ceiling Fan
- 1 Fireplace
- Family Room Off Kitchen
- Combination Kitchen and Dining Room
- Basement with some natural light
Kitchen
- Gourmet Kitchen
- <<builtInOvenToken>>
- Cooktop<<rangeHoodToken>>
- <<builtInMicrowave>>
- Dishwasher
- Stainless Steel Appliances
- Kitchen Island
- Upgraded Countertops
- Disposal
Bedrooms and Bathrooms
- En-Suite Bathroom
Laundry
- Washer
- Gas Dryer
Schools
- Sterling Elementary School
- River Bend Middle School
- Potomac Falls High School
Utilities
- Forced Air Heating and Cooling System
- Cooling System Utilizes Natural Gas
- Vented Exhaust Fan
- Tankless Water Heater
- Natural Gas Water Heater
Listing and Financial Details
- Assessor Parcel Number 031168401000
Community Details
Overview
- Peace Plantation Ii Subdivision
Recreation
- Community Pool
Ownership History
Purchase Details
Home Financials for this Owner
Home Financials are based on the most recent Mortgage that was taken out on this home.Purchase Details
Home Financials for this Owner
Home Financials are based on the most recent Mortgage that was taken out on this home.Purchase Details
Home Financials for this Owner
Home Financials are based on the most recent Mortgage that was taken out on this home.Purchase Details
Home Financials for this Owner
Home Financials are based on the most recent Mortgage that was taken out on this home.Similar Homes in Sterling, VA
Home Values in the Area
Average Home Value in this Area
Purchase History
| Date | Type | Sale Price | Title Company |
|---|---|---|---|
| Warranty Deed | $535,000 | -- | |
| Warranty Deed | $366,000 | Pruitt Title Llc | |
| Warranty Deed | $312,000 | -- | |
| Deed | $138,400 | -- |
Mortgage History
| Date | Status | Loan Amount | Loan Type |
|---|---|---|---|
| Open | $428,000 | New Conventional | |
| Previous Owner | $17,176 | Stand Alone Second | |
| Previous Owner | $62,105 | Stand Alone Second | |
| Previous Owner | $321,530 | FHA | |
| Previous Owner | $156,000 | New Conventional | |
| Previous Owner | $137,750 | No Value Available |
Property History
| Date | Event | Price | Change | Sq Ft Price |
|---|---|---|---|---|
| 07/11/2025 07/11/25 | For Sale | $615,000 | 0.0% | $335 / Sq Ft |
| 06/01/2025 06/01/25 | Off Market | $615,000 | -- | -- |
| 05/17/2025 05/17/25 | For Sale | $615,000 | +15.0% | $335 / Sq Ft |
| 08/31/2022 08/31/22 | Sold | $535,000 | 0.0% | $275 / Sq Ft |
| 08/05/2022 08/05/22 | For Sale | $535,000 | +46.2% | $275 / Sq Ft |
| 06/22/2018 06/22/18 | Sold | $366,000 | 0.0% | $266 / Sq Ft |
| 05/29/2018 05/29/18 | Pending | -- | -- | -- |
| 05/27/2018 05/27/18 | Off Market | $366,000 | -- | -- |
| 05/14/2018 05/14/18 | Price Changed | $362,000 | -1.5% | $263 / Sq Ft |
| 05/08/2018 05/08/18 | Price Changed | $367,500 | -2.0% | $267 / Sq Ft |
| 04/27/2018 04/27/18 | For Sale | $374,999 | +20.2% | $273 / Sq Ft |
| 05/31/2013 05/31/13 | Sold | $312,000 | +4.0% | $227 / Sq Ft |
| 04/25/2013 04/25/13 | Pending | -- | -- | -- |
| 04/16/2013 04/16/13 | For Sale | $300,000 | -- | $218 / Sq Ft |
Tax History Compared to Growth
Tax History
| Year | Tax Paid | Tax Assessment Tax Assessment Total Assessment is a certain percentage of the fair market value that is determined by local assessors to be the total taxable value of land and additions on the property. | Land | Improvement |
|---|---|---|---|---|
| 2024 | $4,559 | $527,100 | $175,000 | $352,100 |
| 2023 | $4,056 | $463,520 | $165,000 | $298,520 |
| 2022 | $4,008 | $450,320 | $155,000 | $295,320 |
| 2021 | $3,956 | $403,680 | $130,000 | $273,680 |
| 2020 | $3,889 | $375,750 | $115,000 | $260,750 |
| 2019 | $3,704 | $354,490 | $115,000 | $239,490 |
| 2018 | $3,774 | $347,810 | $115,000 | $232,810 |
| 2017 | $3,487 | $309,930 | $115,000 | $194,930 |
| 2016 | $3,482 | $304,140 | $0 | $0 |
| 2015 | $3,322 | $177,700 | $0 | $177,700 |
| 2014 | $3,403 | $179,640 | $0 | $179,640 |
Agents Affiliated with this Home
-
Matthew Whitmore

Seller's Agent in 2025
Matthew Whitmore
Weichert Corporate
(571) 258-9377
9 Total Sales
-
Ben Robinson

Seller Co-Listing Agent in 2025
Ben Robinson
Weichert Corporate
(703) 868-2273
9 Total Sales
-
Victoria Ro

Seller's Agent in 2022
Victoria Ro
Pearson Smith Realty, LLC
(703) 677-6712
6 in this area
112 Total Sales
-
Tom Bauer

Buyer's Agent in 2022
Tom Bauer
Pearson Smith Realty, LLC
(571) 437-9926
1 in this area
35 Total Sales
-
Christopher Bundy

Seller's Agent in 2018
Christopher Bundy
Fairfax Realty Premier
(240) 601-9033
25 Total Sales
-
N
Seller's Agent in 2013
Nancy L Freeman
Pearson Smith Realty, LLC
Map
Source: Bright MLS
MLS Number: VALO2034040
APN: 031-16-8401
- 45544 Whitcomb Square
- 45610 Iron Horse Terrace
- 45571 Trestle Terrace
- 45638 Waterloo Station Square
- 123 Magnolia Rd
- 21895 Elkins Terrace Unit 301
- 21929 Thompson Square
- 46270 Mount Allen Terrace Unit 201
- 46270 Mount Allen Terrace Unit 300
- 45423 Baggett Terrace
- 1006 S Ironwood Rd
- 21768 Tottenham Hale Ct
- 801 S Filbert Ct
- 45741 Smoketree Terrace
- 45507 Trail Run Terrace
- 45620 Livingstone Station St
- 45394 Daveno Square
- 45401 Daveno Square
- 45399 Daveno Square
- 21959 Traction Place
