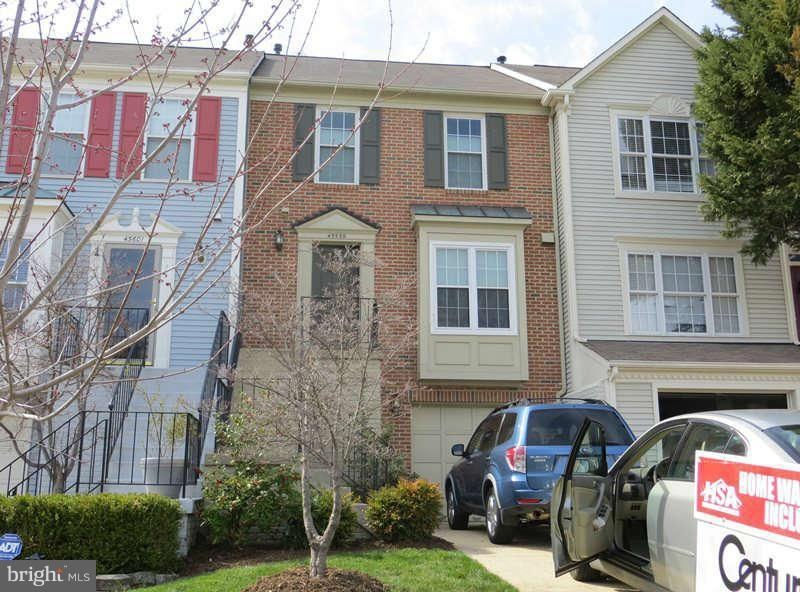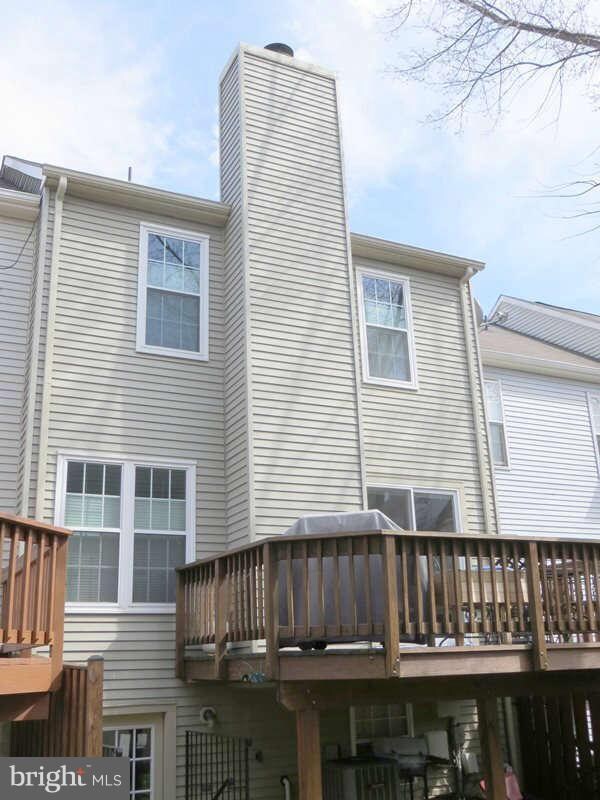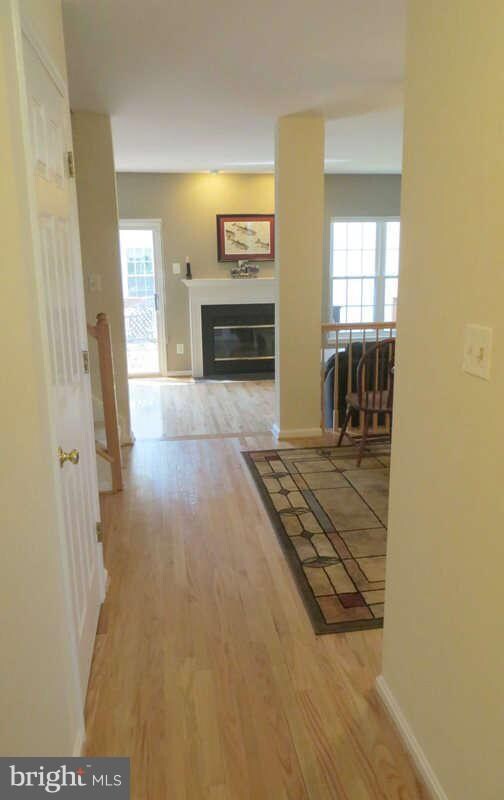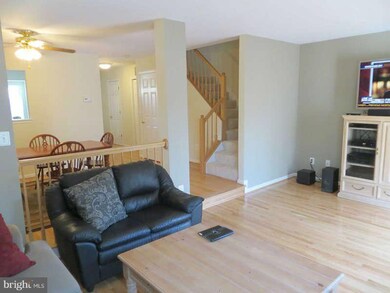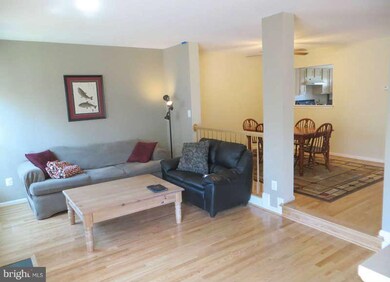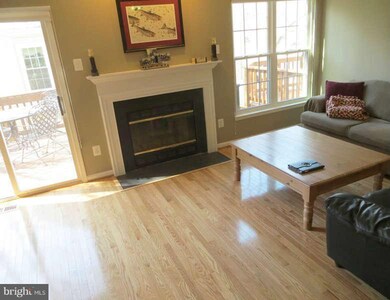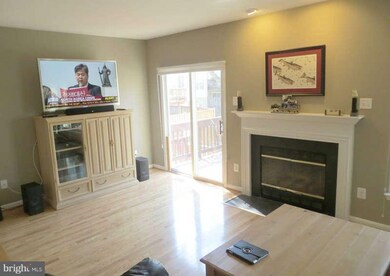
45599 Whitcomb Square Sterling, VA 20166
Highlights
- City View
- Colonial Architecture
- Traditional Floor Plan
- Potomac Falls High School Rated A
- Deck
- Wood Flooring
About This Home
As of August 2022Shows Well this Brick Front-3 Level Townhouse with hardwood floors on the Main Level, wood burning fireplace in LR and Foyer entrance. All new appliances, HVAC recently updated, 3 Bedrooms with new wall to wall carpeting and 2 full Baths and 1/2 bath on Main Level. Unfinished Lower Level with rough-in for full bath. 1 Car Garage. Great Location and wonderful community amenities.
Last Agent to Sell the Property
Nancy L Freeman
Pearson Smith Realty, LLC Listed on: 04/16/2013

Co-Listed By
Jay Lovering
Century 21 Redwood Realty License #0225110582
Last Buyer's Agent
Jonathan Bunn
Pearson Smith Realty, LLC

Townhouse Details
Home Type
- Townhome
Est. Annual Taxes
- $3,165
Year Built
- Built in 1993
Lot Details
- 1,307 Sq Ft Lot
- Backs To Open Common Area
- Two or More Common Walls
- Property is in very good condition
HOA Fees
- $110 Monthly HOA Fees
Parking
- 1 Car Attached Garage
- Front Facing Garage
- Garage Door Opener
Home Design
- Colonial Architecture
- Asphalt Roof
- Aluminum Siding
- Vinyl Siding
Interior Spaces
- Property has 3 Levels
- Traditional Floor Plan
- 1 Fireplace
- Double Pane Windows
- Window Treatments
- Entrance Foyer
- Living Room
- Dining Room
- Wood Flooring
- City Views
Kitchen
- Eat-In Kitchen
- Kitchen in Efficiency Studio
- Gas Oven or Range
- <<microwave>>
- Ice Maker
- Dishwasher
- Disposal
Bedrooms and Bathrooms
- 3 Bedrooms
- En-Suite Primary Bedroom
- 2.5 Bathrooms
Laundry
- Laundry Room
- Dryer
- Washer
Unfinished Basement
- Heated Basement
- Walk-Out Basement
- Basement Fills Entire Space Under The House
- Rear Basement Entry
- Sump Pump
- Space For Rooms
- Rough-In Basement Bathroom
- Basement with some natural light
Home Security
Outdoor Features
- Deck
Utilities
- 90% Forced Air Heating and Cooling System
- Vented Exhaust Fan
- Natural Gas Water Heater
- Cable TV Available
Listing and Financial Details
- Tax Lot 27
- Assessor Parcel Number 031168401000
Community Details
Overview
- Association fees include common area maintenance, snow removal
- Peace Plantation Ii Subdivision, Dorchester Floorplan
Recreation
- Tennis Courts
- Community Pool
- Jogging Path
Additional Features
- Community Center
- Fire and Smoke Detector
Ownership History
Purchase Details
Home Financials for this Owner
Home Financials are based on the most recent Mortgage that was taken out on this home.Purchase Details
Home Financials for this Owner
Home Financials are based on the most recent Mortgage that was taken out on this home.Purchase Details
Home Financials for this Owner
Home Financials are based on the most recent Mortgage that was taken out on this home.Purchase Details
Home Financials for this Owner
Home Financials are based on the most recent Mortgage that was taken out on this home.Similar Homes in Sterling, VA
Home Values in the Area
Average Home Value in this Area
Purchase History
| Date | Type | Sale Price | Title Company |
|---|---|---|---|
| Warranty Deed | $535,000 | -- | |
| Warranty Deed | $366,000 | Pruitt Title Llc | |
| Warranty Deed | $312,000 | -- | |
| Deed | $138,400 | -- |
Mortgage History
| Date | Status | Loan Amount | Loan Type |
|---|---|---|---|
| Open | $428,000 | New Conventional | |
| Previous Owner | $17,176 | Stand Alone Second | |
| Previous Owner | $62,105 | Stand Alone Second | |
| Previous Owner | $321,530 | FHA | |
| Previous Owner | $156,000 | New Conventional | |
| Previous Owner | $137,750 | No Value Available |
Property History
| Date | Event | Price | Change | Sq Ft Price |
|---|---|---|---|---|
| 07/11/2025 07/11/25 | For Sale | $615,000 | 0.0% | $335 / Sq Ft |
| 06/01/2025 06/01/25 | Off Market | $615,000 | -- | -- |
| 05/17/2025 05/17/25 | For Sale | $615,000 | +15.0% | $335 / Sq Ft |
| 08/31/2022 08/31/22 | Sold | $535,000 | 0.0% | $275 / Sq Ft |
| 08/05/2022 08/05/22 | For Sale | $535,000 | +46.2% | $275 / Sq Ft |
| 06/22/2018 06/22/18 | Sold | $366,000 | 0.0% | $266 / Sq Ft |
| 05/29/2018 05/29/18 | Pending | -- | -- | -- |
| 05/27/2018 05/27/18 | Off Market | $366,000 | -- | -- |
| 05/14/2018 05/14/18 | Price Changed | $362,000 | -1.5% | $263 / Sq Ft |
| 05/08/2018 05/08/18 | Price Changed | $367,500 | -2.0% | $267 / Sq Ft |
| 04/27/2018 04/27/18 | For Sale | $374,999 | +20.2% | $273 / Sq Ft |
| 05/31/2013 05/31/13 | Sold | $312,000 | +4.0% | $227 / Sq Ft |
| 04/25/2013 04/25/13 | Pending | -- | -- | -- |
| 04/16/2013 04/16/13 | For Sale | $300,000 | -- | $218 / Sq Ft |
Tax History Compared to Growth
Tax History
| Year | Tax Paid | Tax Assessment Tax Assessment Total Assessment is a certain percentage of the fair market value that is determined by local assessors to be the total taxable value of land and additions on the property. | Land | Improvement |
|---|---|---|---|---|
| 2024 | $4,559 | $527,100 | $175,000 | $352,100 |
| 2023 | $4,056 | $463,520 | $165,000 | $298,520 |
| 2022 | $4,008 | $450,320 | $155,000 | $295,320 |
| 2021 | $3,956 | $403,680 | $130,000 | $273,680 |
| 2020 | $3,889 | $375,750 | $115,000 | $260,750 |
| 2019 | $3,704 | $354,490 | $115,000 | $239,490 |
| 2018 | $3,774 | $347,810 | $115,000 | $232,810 |
| 2017 | $3,487 | $309,930 | $115,000 | $194,930 |
| 2016 | $3,482 | $304,140 | $0 | $0 |
| 2015 | $3,322 | $177,700 | $0 | $177,700 |
| 2014 | $3,403 | $179,640 | $0 | $179,640 |
Agents Affiliated with this Home
-
Matthew Whitmore

Seller's Agent in 2025
Matthew Whitmore
Weichert Corporate
(571) 258-9377
9 Total Sales
-
Ben Robinson

Seller Co-Listing Agent in 2025
Ben Robinson
Weichert Corporate
(703) 868-2273
9 Total Sales
-
Victoria Ro

Seller's Agent in 2022
Victoria Ro
Pearson Smith Realty, LLC
(703) 677-6712
6 in this area
112 Total Sales
-
Tom Bauer

Buyer's Agent in 2022
Tom Bauer
Pearson Smith Realty, LLC
(571) 437-9926
1 in this area
35 Total Sales
-
Christopher Bundy

Seller's Agent in 2018
Christopher Bundy
Fairfax Realty Premier
(240) 601-9033
25 Total Sales
-
N
Seller's Agent in 2013
Nancy L Freeman
Pearson Smith Realty, LLC
Map
Source: Bright MLS
MLS Number: 1003458294
APN: 031-16-8401
- 45544 Whitcomb Square
- 45610 Iron Horse Terrace
- 45571 Trestle Terrace
- 45638 Waterloo Station Square
- 123 Magnolia Rd
- 21895 Elkins Terrace Unit 301
- 21929 Thompson Square
- 46270 Mount Allen Terrace Unit 201
- 46270 Mount Allen Terrace Unit 300
- 45423 Baggett Terrace
- 1006 S Ironwood Rd
- 21768 Tottenham Hale Ct
- 801 S Filbert Ct
- 45741 Smoketree Terrace
- 45507 Trail Run Terrace
- 45620 Livingstone Station St
- 45394 Daveno Square
- 45401 Daveno Square
- 45399 Daveno Square
- 21959 Traction Place
