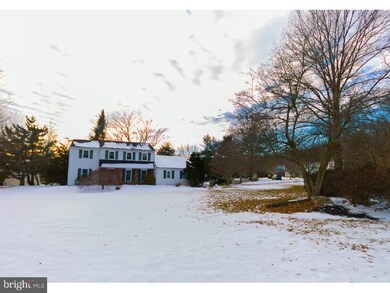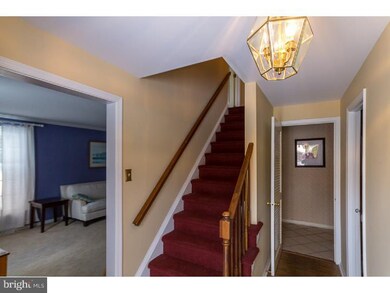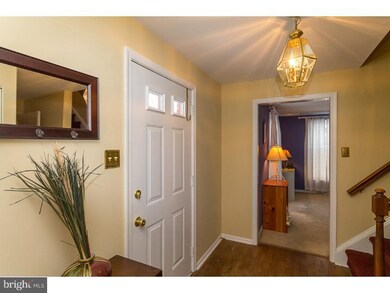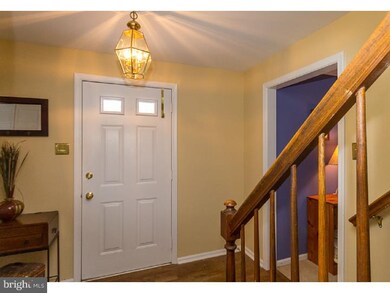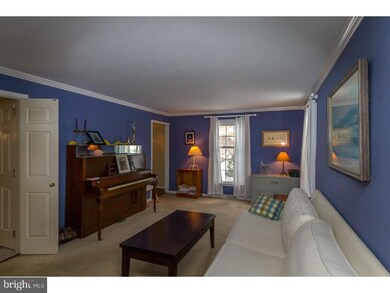
456 Cheshire Dr Downingtown, PA 19335
Highlights
- Colonial Architecture
- Deck
- Attic
- Uwchlan Hills El School Rated A
- Wood Flooring
- Corner Lot
About This Home
As of December 2023Welcome Home! This elegant Colonial sits back on nearly a full acre corner lot in one of Chester County's most desirable communities. This four bedroom, two and one half bath home with a full finished basement has so much to offer to your discriminating buyer! Updated eat-in kitchen with ample maple cabinetry, Corian counters, smooth-top range, built-in microwave, tile floor, pantry, built-in desk adjacent to the cozy family room. The family room boasts brand new carpet, crown molding and a brick, raised hearth glass-front, wood burning fireplace with solid hardwood mantle, built in corner television stand, recessed lighting, and tiled entryway from garage. Full formal dining room with deep windows, and a formal living room complete with crown moldings. Updated powder room and laundry room with brand new washing machine complete the first floor. Outside a private and lovely two-tiered deck backing to acres of common ground will delight your buyers. Newly carpeted steps lead to the generous master suite with brand new master bath, with double-sized shower, dressing area, walk-in closet, three additional bedrooms and hall bath. Full walk up attic with new pull down steps. The lower level has a huge finished area, a cedar closet, and a workshop area with built-in shelving, and a workbench ready for Mr. or Ms. Fix-it. The exterior landscaping shines with many perennials and beautiful bushes and trees throughout, and the privacy from all the neighboring homes. Two-car garage with additional overhead storage. All this in Downingtown East Schools, top-ranked Uwchlan Hills Elementary, Lionville Middle, and Downingtown East High School. Minutes from the turnpike, Exton shopping, Wegmans, easy access to Eagleview Corporate Center, Great Valley Corporate Center and all that this very desirable location has to offer. This one won't last in this fabulous Location, Location, Location! The owner is a licensed PA Realtor and has priced this home to sell!
Last Agent to Sell the Property
Coldwell Banker Realty License #RS301222 Listed on: 02/25/2015

Home Details
Home Type
- Single Family
Est. Annual Taxes
- $5,912
Year Built
- Built in 1981
Lot Details
- 0.78 Acre Lot
- East Facing Home
- Corner Lot
- Level Lot
- Open Lot
- Back, Front, and Side Yard
- Property is in good condition
- Property is zoned R1
HOA Fees
- $17 Monthly HOA Fees
Parking
- 2 Car Direct Access Garage
- 3 Open Parking Spaces
- Driveway
Home Design
- Colonial Architecture
- Brick Foundation
- Pitched Roof
- Shingle Roof
- Aluminum Siding
- Vinyl Siding
Interior Spaces
- 2,136 Sq Ft Home
- Property has 2 Levels
- Ceiling Fan
- Brick Fireplace
- Family Room
- Living Room
- Dining Room
- Finished Basement
- Basement Fills Entire Space Under The House
- Laundry on main level
- Attic
Kitchen
- Eat-In Kitchen
- Dishwasher
- Disposal
Flooring
- Wood
- Wall to Wall Carpet
- Tile or Brick
- Vinyl
Bedrooms and Bathrooms
- 4 Bedrooms
- En-Suite Primary Bedroom
- En-Suite Bathroom
- 2.5 Bathrooms
- Walk-in Shower
Outdoor Features
- Deck
- Shed
Schools
- Uwchlan Hills Elementary School
- Lionville Middle School
- Downingtown High School East Campus
Utilities
- Forced Air Heating and Cooling System
- Back Up Electric Heat Pump System
- 200+ Amp Service
- Electric Water Heater
Community Details
- Association fees include common area maintenance, insurance, management
- Foxcroft Subdivision
Listing and Financial Details
- Tax Lot 0076
- Assessor Parcel Number 33-04P-0076
Ownership History
Purchase Details
Home Financials for this Owner
Home Financials are based on the most recent Mortgage that was taken out on this home.Purchase Details
Home Financials for this Owner
Home Financials are based on the most recent Mortgage that was taken out on this home.Purchase Details
Home Financials for this Owner
Home Financials are based on the most recent Mortgage that was taken out on this home.Similar Homes in Downingtown, PA
Home Values in the Area
Average Home Value in this Area
Purchase History
| Date | Type | Sale Price | Title Company |
|---|---|---|---|
| Deed | $592,000 | Chesco Settlement Services | |
| Deed | $347,500 | None Available | |
| Deed | $2,100,000 | -- |
Mortgage History
| Date | Status | Loan Amount | Loan Type |
|---|---|---|---|
| Open | $275,000 | New Conventional | |
| Previous Owner | $50,000 | Credit Line Revolving | |
| Previous Owner | $168,000 | No Value Available |
Property History
| Date | Event | Price | Change | Sq Ft Price |
|---|---|---|---|---|
| 12/07/2023 12/07/23 | Sold | $592,000 | +4.8% | $277 / Sq Ft |
| 11/02/2023 11/02/23 | Pending | -- | -- | -- |
| 10/27/2023 10/27/23 | For Sale | $565,000 | +62.6% | $265 / Sq Ft |
| 05/15/2015 05/15/15 | Sold | $347,500 | -0.7% | $163 / Sq Ft |
| 03/20/2015 03/20/15 | Pending | -- | -- | -- |
| 02/25/2015 02/25/15 | For Sale | $349,900 | -- | $164 / Sq Ft |
Tax History Compared to Growth
Tax History
| Year | Tax Paid | Tax Assessment Tax Assessment Total Assessment is a certain percentage of the fair market value that is determined by local assessors to be the total taxable value of land and additions on the property. | Land | Improvement |
|---|---|---|---|---|
| 2024 | $6,431 | $187,890 | $43,380 | $144,510 |
| 2023 | $6,243 | $187,890 | $43,380 | $144,510 |
| 2022 | $6,087 | $187,890 | $43,380 | $144,510 |
| 2021 | $5,985 | $187,890 | $43,380 | $144,510 |
| 2020 | $5,951 | $187,890 | $43,380 | $144,510 |
| 2019 | $5,951 | $187,890 | $43,380 | $144,510 |
| 2018 | $5,951 | $187,890 | $43,380 | $144,510 |
| 2017 | $5,951 | $187,890 | $43,380 | $144,510 |
| 2016 | -- | $187,890 | $43,380 | $144,510 |
| 2015 | -- | $187,890 | $43,380 | $144,510 |
| 2014 | -- | $187,890 | $43,380 | $144,510 |
Agents Affiliated with this Home
-
Francis Teti
F
Seller's Agent in 2023
Francis Teti
RE/MAX
(484) 678-6484
1 in this area
16 Total Sales
-
Scott Gullaksen

Buyer's Agent in 2023
Scott Gullaksen
KW Greater West Chester
(610) 453-9898
5 in this area
154 Total Sales
-
Jeffrey Stluka

Seller's Agent in 2015
Jeffrey Stluka
Coldwell Banker Realty
(484) 571-9501
44 Total Sales
-
Kathy McQuilkin

Buyer's Agent in 2015
Kathy McQuilkin
RE/MAX
(484) 467-6954
2 in this area
75 Total Sales
Map
Source: Bright MLS
MLS Number: 1002541420
APN: 33-04P-0076.0000
- 7 Foxcroft Dr
- 101 Viewpoint Dr
- 104 Brookhollow Dr
- 440 Creekside Dr
- 509 W Uwchlan Ave
- 456 Creekside Dr
- 328 Horseshoe Ln
- 100 Campbell Cir Unit D33
- 327 Old Kings Hwy
- 503 Santillo Way
- 333 Old Kings Hwy
- 270 W Uwchlan Ave Unit 68
- 502 Summercroft Dr
- 102 Trowbridge Ln
- 204 Hickory Dr
- 405 Edgewood Dr
- 2 Martins Ln
- 112 Birch Dr
- 75 Gunning Ln Unit 28
- 6 Gunning Ln

