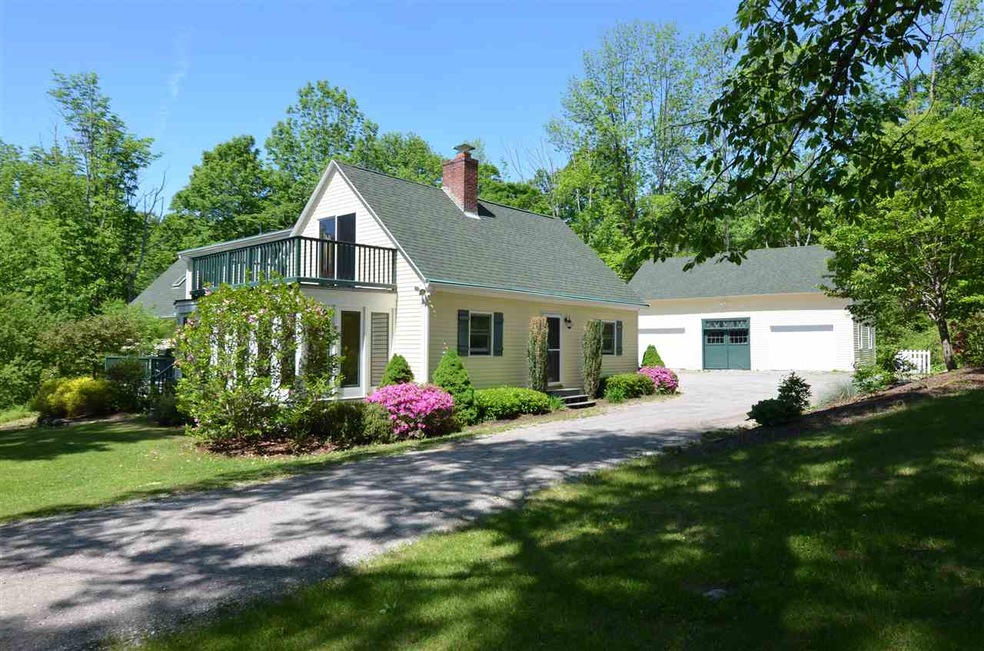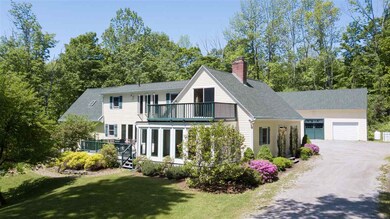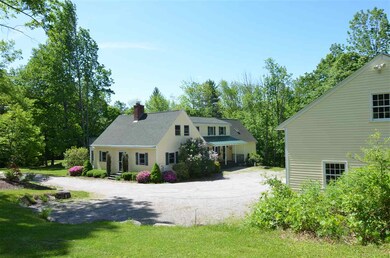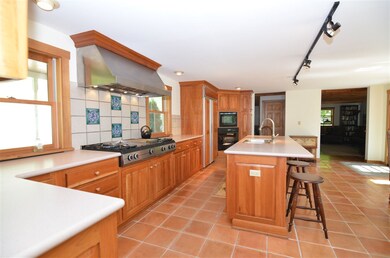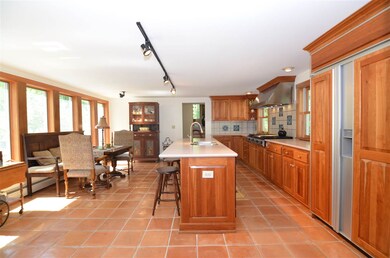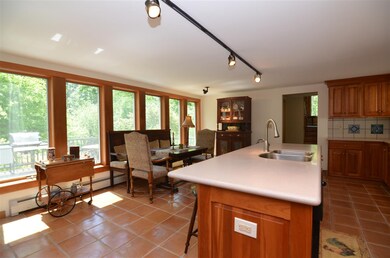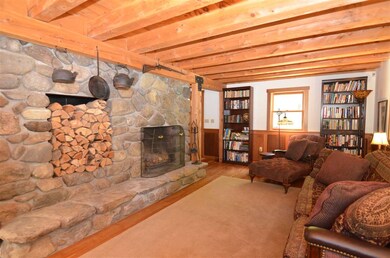
456 Cornish Turnpike Newport, NH 03773
Highlights
- Barn
- Countryside Views
- Orchard
- Cape Cod Architecture
- Deck
- Stream or River on Lot
About This Home
As of November 2022Privacy abounds! Sited at the end of a tree lined road, with a babbling brook running through the 13.8 acre property, this "mini estate" is only minutes from shopping, restaurants and the Upper Valley. Built in 1992, and located in historic North Newport, NH, you'll enjoy the charm of an antique New England Cape with all the modern conveniences of a newer home. This 3 bedroom, 3 bath property features a spectacular cook's kitchen complete with a Garland Range, Sub-Zero refrigerator, and custom cherry cabinetry. A wall of windows open onto a generous deck with a bonus screened in porch, all overlooking antique apple trees. Spend your winter nights cozy by the magnificent fireplace built with stones purveyed from the original farm walls on the property. Beautifully crafted cherry wainscoting, beamed ceilings, cherry hardwood floors and a lovely dining room complete the first floor. Upstairs is a sensational media room with vaulted ceilings and gorgeous windows. A few steps up lead to the Master Bedroom suite with 2 walk-in closets and a glass tiled master bath shower. 2 other bedrooms and a full bath complete the 2nd floor. A partially finished basement includes a bonus work room, ready for your custom "man cave." On ground level sits a large office with its own entrance. The 2 car detached "carriage house" has ample storage above. Finely landscaped grounds, easy access to ATV/Snowmobile/Walking trails nearby and nature at your doorstep. Live in your vacation home year round!
Last Agent to Sell the Property
Coldwell Banker LIFESTYLES License #068182 Listed on: 06/05/2018

Home Details
Home Type
- Single Family
Est. Annual Taxes
- $8,038
Year Built
- Built in 1992
Lot Details
- 13.8 Acre Lot
- Landscaped
- Level Lot
- Orchard
- Wooded Lot
- Property is zoned R40 R
Parking
- 2 Car Detached Garage
- Parking Storage or Cabinetry
- Gravel Driveway
Home Design
- Cape Cod Architecture
- Post and Beam
- Poured Concrete
- Wood Frame Construction
- Architectural Shingle Roof
- Clap Board Siding
Interior Spaces
- 2-Story Property
- Woodwork
- Cathedral Ceiling
- Ceiling Fan
- Skylights
- Wood Burning Fireplace
- Countryside Views
- Home Security System
Kitchen
- Oven
- Gas Range
- Microwave
- Dishwasher
- Kitchen Island
- Disposal
Flooring
- Wood
- Tile
Bedrooms and Bathrooms
- 3 Bedrooms
- Cedar Closet
Laundry
- Dryer
- Washer
Finished Basement
- Connecting Stairway
- Interior Basement Entry
Outdoor Features
- Stream or River on Lot
- Deck
- Enclosed patio or porch
Schools
- Newport Middle And High School
- Newport Middle High School
Farming
- Barn
Utilities
- Zoned Heating and Cooling
- Baseboard Heating
- Hot Water Heating System
- Heating System Uses Oil
- Underground Utilities
- 200+ Amp Service
- Power Generator
- Private Water Source
- Drilled Well
- Septic Tank
- Private Sewer
- Leach Field
- High Speed Internet
- Cable TV Available
Community Details
- Recreational Area
- Trails
Listing and Financial Details
- Tax Lot 05
Ownership History
Purchase Details
Home Financials for this Owner
Home Financials are based on the most recent Mortgage that was taken out on this home.Purchase Details
Home Financials for this Owner
Home Financials are based on the most recent Mortgage that was taken out on this home.Similar Homes in Newport, NH
Home Values in the Area
Average Home Value in this Area
Purchase History
| Date | Type | Sale Price | Title Company |
|---|---|---|---|
| Warranty Deed | $369,000 | -- | |
| Warranty Deed | $255,000 | -- |
Mortgage History
| Date | Status | Loan Amount | Loan Type |
|---|---|---|---|
| Open | $292,000 | Purchase Money Mortgage | |
| Previous Owner | $150,000 | No Value Available |
Property History
| Date | Event | Price | Change | Sq Ft Price |
|---|---|---|---|---|
| 11/10/2022 11/10/22 | Sold | $525,000 | -2.6% | $165 / Sq Ft |
| 10/28/2022 10/28/22 | Pending | -- | -- | -- |
| 10/26/2022 10/26/22 | For Sale | $539,000 | 0.0% | $170 / Sq Ft |
| 07/21/2022 07/21/22 | Pending | -- | -- | -- |
| 07/18/2022 07/18/22 | For Sale | $539,000 | +46.1% | $170 / Sq Ft |
| 08/15/2018 08/15/18 | Sold | $369,000 | +2.8% | $116 / Sq Ft |
| 06/12/2018 06/12/18 | Pending | -- | -- | -- |
| 06/05/2018 06/05/18 | For Sale | $359,000 | -- | $113 / Sq Ft |
Tax History Compared to Growth
Tax History
| Year | Tax Paid | Tax Assessment Tax Assessment Total Assessment is a certain percentage of the fair market value that is determined by local assessors to be the total taxable value of land and additions on the property. | Land | Improvement |
|---|---|---|---|---|
| 2024 | $12,220 | $502,673 | $97,073 | $405,600 |
| 2023 | $11,854 | $502,708 | $97,108 | $405,600 |
| 2022 | $10,506 | $502,679 | $97,079 | $405,600 |
| 2021 | $8,832 | $267,639 | $46,639 | $221,000 |
| 2020 | $8,860 | $267,672 | $46,672 | $221,000 |
| 2019 | $8,709 | $267,717 | $46,717 | $221,000 |
| 2018 | $8,138 | $267,685 | $46,685 | $221,000 |
| 2017 | $8,038 | $267,572 | $46,572 | $221,000 |
| 2016 | $7,572 | $263,573 | $45,573 | $218,000 |
| 2015 | $7,708 | $263,533 | $45,533 | $218,000 |
| 2014 | $8,336 | $263,467 | $45,467 | $218,000 |
| 2013 | $7,903 | $263,513 | $60,513 | $203,000 |
Agents Affiliated with this Home
-
Kristin Angeli

Seller's Agent in 2022
Kristin Angeli
Angeli & Associates Real Estate
(603) 731-8586
88 Total Sales
-
Terry Calder

Buyer's Agent in 2022
Terry Calder
Farms & Barns Real Estate LLC
(603) 387-6566
22 Total Sales
-
David Cleveland

Seller's Agent in 2018
David Cleveland
Coldwell Banker LIFESTYLES
(603) 748-4738
96 Total Sales
Map
Source: PrimeMLS
MLS Number: 4698044
APN: NWPT-000207-005000
- 290 Cornish Turnpike
- 328 Corbin Rd
- 02 E Green Mountain Rd
- 01 E Green Mountain Rd
- 300 E Green Mountain Rd
- 381 E Green Mountain Rd
- 342 E Green Mountain Rd
- 0 Cat Hole Rd Unit 5052946
- 0 Cat Hole Rd Unit 5052634
- 2 Croydon Brook Rd
- 54 Barton Whitney Rd
- 234 E Green Mountain Rd
- 149 Cat Hole Rd
- 680-2 John Stark Hwy
- 0 E Green Mountain Rd Unit 5003772
- 162 Hayward Rd
- 96 Old Newport Rd
- 0 Slab City Rd Unit 5036741
- 17 Old Newport Rd
- 17 Putnam Rd
