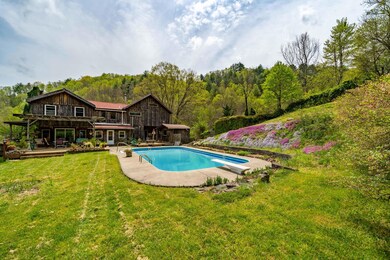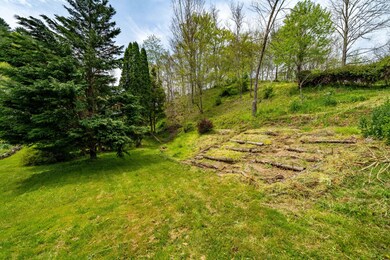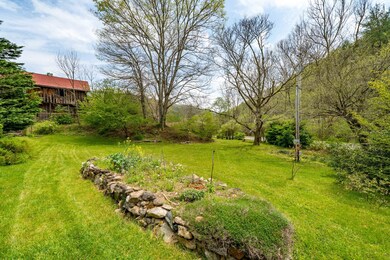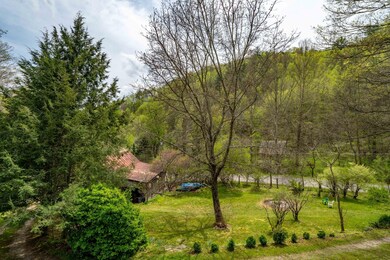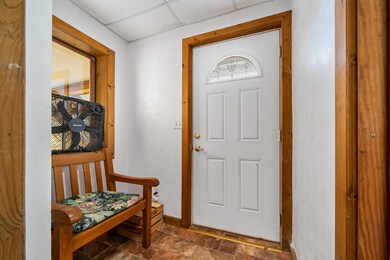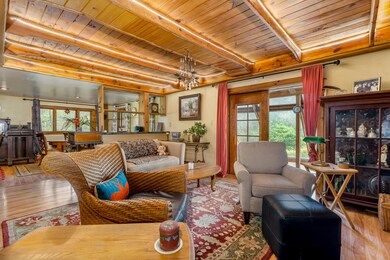
456 Dugger Hollow Rd Butler, TN 37640
Estimated Value: $272,000 - $394,000
Highlights
- Barn
- In Ground Pool
- Fireplace in Kitchen
- Second Kitchen
- Mountain View
- Wood Burning Stove
About This Home
As of August 2021UNIQUE CUSTOM BUILT mountain retreat offers history with an added European style of living. The main residence, wrapped around an original 1850's log home has grown to a 2 story villa that bears little resemblance to its primitive origin. Preserved as the keeping room & integrated into the open floor plan the original 2 rooms are beautiful as well as functional. The south wall features French doors which open into a 20 ft. solar sunroom/conservatory that heats the house on sunny winter days. An Hearthstone wood burning stove made of solid soap stone is also featured. The kitchen is spacious & modern with high end appliances. A cook stove stands in the corner of the kitchen near the propane-fired range. 3 full bathrooms are located for the convenience of family & guests.3 bedrooms-all on the second floor include a spacious master with vaulted ceiling, dressing room, walk- in closet, loft, huge soaking tub & separate shower. Downstairs, a pair of rooms off the entry hallway provide generous space for a home office or overflow guestrooms. The laundry area features 2 rooms with a utility sink, full size washer & dryer stations & a built-in canning pantry. Natural cross ventilation through out the house minimizes the need for AC. Heating of each section of the villa is done on a compartmentalized plan. Outside, expansive decks & pergola provide a private place to enjoy the 20 x 40 inground pool. A former smokehouse has been converted to a cabana with toilet, bar, dressing corner, vanity, & heated outdoor shower. Other porches & decks surround the house. The second residence features one level living with vaulted ceiling great room, galley kitchen, propane gas fireplace, master bedroom with shared full bath to a spacious second room. Front & side deck areas accentuate the clerestory windows. Landscaped by nature & planted gardens the property boasts beautiful color all 4 seasons. 100+ yr old barn. Near Lake Watauga- NE Tennessee. Buyer/buyer agent to verify information.
Home Details
Home Type
- Single Family
Est. Annual Taxes
- $573
Year Built
- Built in 1955 | Remodeled
Lot Details
- 1.7 Acre Lot
- Landscaped
- Sloped Lot
- Mountainous Lot
- Cleared Lot
- Garden
- Property is in good condition
Home Design
- Metal Roof
- Wood Siding
Interior Spaces
- 2,460 Sq Ft Home
- 2-Story Property
- Built-In Features
- Ceiling Fan
- Wood Burning Stove
- Great Room with Fireplace
- Living Room with Fireplace
- Home Office
- Loft
- Workshop
- Sun or Florida Room
- Utility Room
- Washer and Electric Dryer Hookup
- Mountain Views
- Basement Cellar
- Storm Doors
Kitchen
- Second Kitchen
- Eat-In Kitchen
- Convection Oven
- Cooktop
- Dishwasher
- Kitchen Island
- Solid Surface Countertops
- Utility Sink
- Fireplace in Kitchen
Flooring
- Wood
- Laminate
Bedrooms and Bathrooms
- 3 Bedrooms
- Walk-In Closet
- 3 Full Bathrooms
- Oversized Bathtub in Primary Bathroom
Parking
- Circular Driveway
- Gravel Driveway
Outdoor Features
- In Ground Pool
- Balcony
- Wrap Around Porch
- Patio
Schools
- Doe Elementary School
- Johnson Co Middle School
- Johnson Co High School
Farming
- Barn
Utilities
- Cooling System Mounted In Outer Wall Opening
- Heating System Uses Propane
- Heating System Uses Wood
- Spring water is a source of water for the property
- Well
- Septic Tank
Community Details
- Property has a Home Owners Association
Listing and Financial Details
- Assessor Parcel Number 066 063.00 000 & 063.00 001
Ownership History
Purchase Details
Purchase Details
Home Financials for this Owner
Home Financials are based on the most recent Mortgage that was taken out on this home.Purchase Details
Purchase Details
Purchase Details
Purchase Details
Similar Homes in Butler, TN
Home Values in the Area
Average Home Value in this Area
Purchase History
| Date | Buyer | Sale Price | Title Company |
|---|---|---|---|
| Kallman Dorothy Alyce | $425,000 | Tennessee Title | |
| Kallman Dorothy Alyce | $425,000 | Tennessee Title | |
| Ingram Mandy | $375,000 | None Available | |
| Aldridge Douglas | $18,000 | -- | |
| Mullins Boyd | -- | -- | |
| Cullity Linda H | -- | -- | |
| -- | -- | -- |
Mortgage History
| Date | Status | Borrower | Loan Amount |
|---|---|---|---|
| Previous Owner | Ingram Mandy | $337,500 | |
| Previous Owner | Aldridge Douglas | $174,171 | |
| Previous Owner | Aldridge Douglas | $177,000 |
Property History
| Date | Event | Price | Change | Sq Ft Price |
|---|---|---|---|---|
| 08/13/2021 08/13/21 | Sold | $375,000 | +7.1% | $152 / Sq Ft |
| 06/18/2021 06/18/21 | Pending | -- | -- | -- |
| 05/02/2021 05/02/21 | For Sale | $350,000 | -- | $142 / Sq Ft |
Tax History Compared to Growth
Tax History
| Year | Tax Paid | Tax Assessment Tax Assessment Total Assessment is a certain percentage of the fair market value that is determined by local assessors to be the total taxable value of land and additions on the property. | Land | Improvement |
|---|---|---|---|---|
| 2024 | $573 | $25,925 | $4,175 | $21,750 |
| 2023 | $573 | $25,925 | $4,175 | $21,750 |
| 2022 | $469 | $25,925 | $4,175 | $21,750 |
| 2021 | $469 | $25,925 | $4,175 | $21,750 |
| 2020 | $472 | $25,925 | $4,175 | $21,750 |
| 2019 | $472 | $23,025 | $4,175 | $18,850 |
| 2018 | $472 | $23,025 | $4,175 | $18,850 |
| 2017 | $472 | $23,025 | $4,175 | $18,850 |
| 2016 | $472 | $23,025 | $4,175 | $18,850 |
| 2015 | $417 | $23,025 | $4,175 | $18,850 |
| 2014 | $364 | $20,100 | $4,200 | $15,900 |
Agents Affiliated with this Home
-
Ann Cornett
A
Seller's Agent in 2021
Ann Cornett
Ace Realty
(803) 287-4619
210 Total Sales
-
Amanda Evans-Westbrook

Buyer's Agent in 2021
Amanda Evans-Westbrook
RE/MAX Preferred
(423) 384-5040
343 Total Sales
Map
Source: Tennessee/Virginia Regional MLS
MLS Number: 9921836
APN: 066-063.00
- 423 Dugger Hollow Rd
- 297 Old Highway 67
- 268 Moreland Dr
- 1208 Doe Creek Rd
- 00 Sink Valley Rd
- 3379 Tbd Sink Valley Rd
- 000 W Highway 67
- tbd H Proffitt Ln
- 00 Roan Creek Rd
- 00 of Roan Creek Rd
- tbd Lakeview Dr
- 215 Myrtle Dr
- Lot 4 Myrtle Dr
- 3379 Tbd Sink Valley Rd
- 198 Gunbarrel Ln
- Lot 66 Maple Wood Dr
- Tbd Sink Valley Rd
- 000 Deer Ridge Ct
- 0 Deer Ridge Ct Unit 220251
- Lot #14 Silver Oak Trail
- 456 Dugger Hollow Rd
- 456 Dugger Hollow Rd
- 170 Dugger Hollow Rd
- 170 Dugger Hollow Rd
- 157 Dugger Hollow Rd
- 169 Dugger Hollow Rd
- 599 Dugger Hollow Rd
- 418 Dugger Hollow Rd
- 111 Dugger Hollow Rd
- 106 Dugger Hollow Rd
- 270 Old Highway 67
- 103 Dugger Hollow Rd
- 129 Dugger Hollow Rd
- 11784 Highway 67 W
- 11874 Highway 67 W
- 1228 Old Highway 67
- 865 Dugger Hollow Rd
- 155 Doeville Rd
- 0 Tbd Highway 67
- 121 Karl Pleasant Ln

