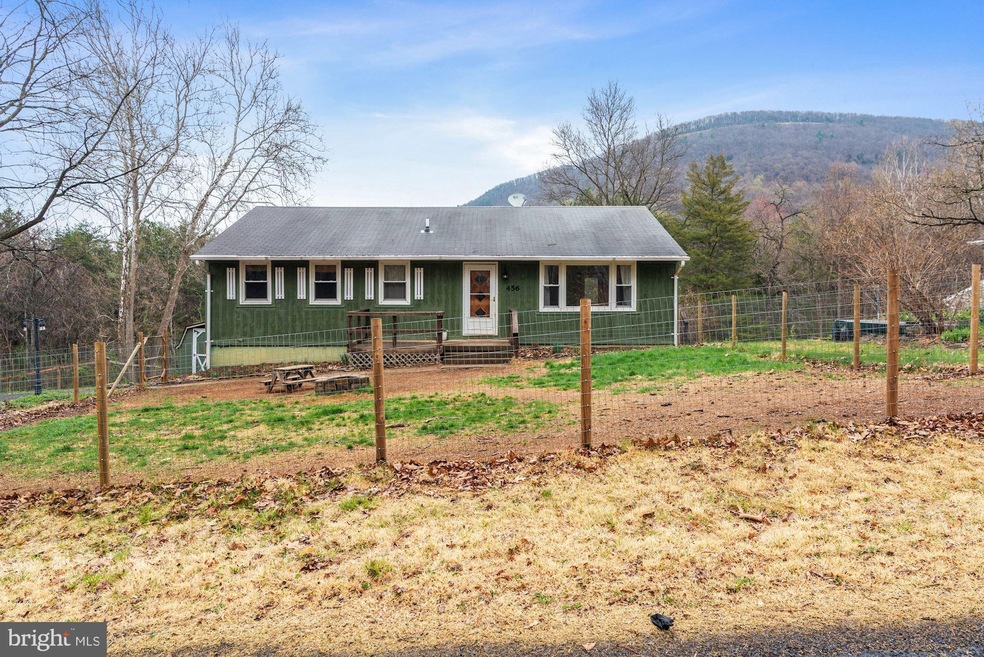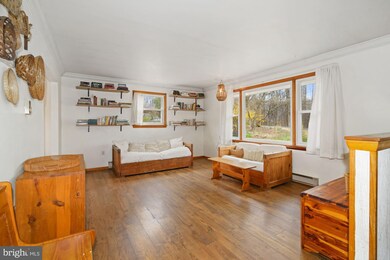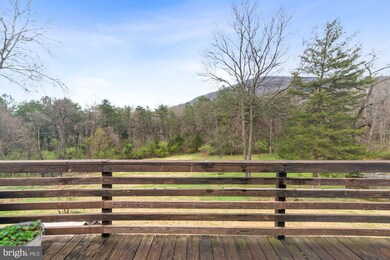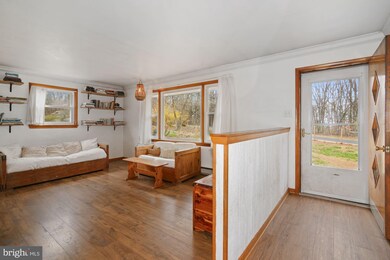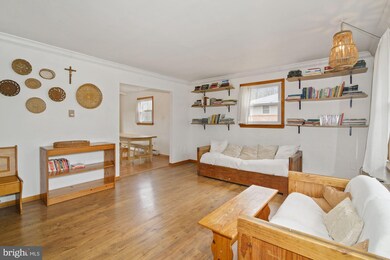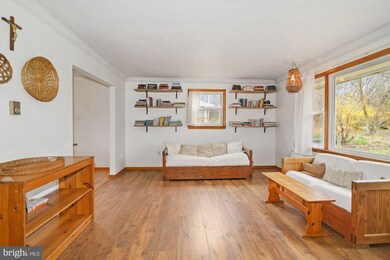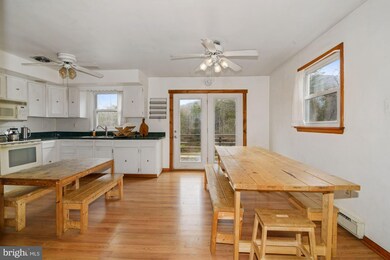
456 Hidden View Ln Front Royal, VA 22630
Highlights
- Scenic Views
- Rambler Architecture
- Ceiling Fan
- Wood Burning Stove
- No HOA
- Electric Baseboard Heater
About This Home
As of May 2022THE VIEW! Enjoy the view of Skyline Drive and Shenandoah National Park every day. The location is spectacular, situated on a no cut through lane and only minutes to town. This cozy sun filled rambler sits on just over a half acre. There is a beautiful wooded view in the front with a fenced yard. Warm wood floors welcome you through the front door. The family room has plenty of natural light and opens up to the kitchen that provides plenty of space for a large dinning table. Down the hall there is a full bath and three bedrooms. The master has its own private bath. There is a potential third bath in the basement, it just needs a toilet installed, the plumbing is there. Too add warmth and ambiance to the partially finished basement is a nice woodstove. Storage, laundry, and extra living space is a plus. Enjoy out door living!
Last Agent to Sell the Property
Long & Foster Real Estate, Inc. Listed on: 04/07/2022

Home Details
Home Type
- Single Family
Est. Annual Taxes
- $1,208
Year Built
- Built in 1970
Lot Details
- 0.57 Acre Lot
Parking
- Driveway
Property Views
- Scenic Vista
- Woods
- Mountain
Home Design
- Rambler Architecture
- Block Foundation
- Wood Siding
Interior Spaces
- 1,260 Sq Ft Home
- Property has 1 Level
- Ceiling Fan
- Wood Burning Stove
Bedrooms and Bathrooms
- 3 Main Level Bedrooms
- 2 Full Bathrooms
Improved Basement
- Interior and Exterior Basement Entry
- Basement with some natural light
Utilities
- Window Unit Cooling System
- Electric Baseboard Heater
- Well
- Electric Water Heater
- On Site Septic
Community Details
- No Home Owners Association
- Timothy J Sullivan Subdivision
Listing and Financial Details
- Tax Lot 38
- Assessor Parcel Number 37A 2 2 38
Ownership History
Purchase Details
Home Financials for this Owner
Home Financials are based on the most recent Mortgage that was taken out on this home.Purchase Details
Home Financials for this Owner
Home Financials are based on the most recent Mortgage that was taken out on this home.Purchase Details
Home Financials for this Owner
Home Financials are based on the most recent Mortgage that was taken out on this home.Purchase Details
Home Financials for this Owner
Home Financials are based on the most recent Mortgage that was taken out on this home.Purchase Details
Home Financials for this Owner
Home Financials are based on the most recent Mortgage that was taken out on this home.Similar Homes in Front Royal, VA
Home Values in the Area
Average Home Value in this Area
Purchase History
| Date | Type | Sale Price | Title Company |
|---|---|---|---|
| Deed | $184,500 | Stewart Title Guaranty Compa | |
| Deed | $120,000 | -- | |
| Deed | $189,900 | -- | |
| Deed | $250,000 | -- | |
| Deed | $203,799 | -- |
Mortgage History
| Date | Status | Loan Amount | Loan Type |
|---|---|---|---|
| Open | $187,728 | New Conventional | |
| Previous Owner | $118,405 | FHA | |
| Previous Owner | $187,166 | FHA | |
| Previous Owner | $50,000 | Stand Alone Second | |
| Previous Owner | $200,000 | Adjustable Rate Mortgage/ARM | |
| Previous Owner | $200,350 | FHA |
Property History
| Date | Event | Price | Change | Sq Ft Price |
|---|---|---|---|---|
| 05/04/2022 05/04/22 | Sold | $311,000 | +4.0% | $247 / Sq Ft |
| 04/10/2022 04/10/22 | Pending | -- | -- | -- |
| 04/07/2022 04/07/22 | For Sale | $299,000 | +62.1% | $237 / Sq Ft |
| 01/22/2018 01/22/18 | Sold | $184,500 | -2.6% | $146 / Sq Ft |
| 12/08/2017 12/08/17 | Pending | -- | -- | -- |
| 10/25/2017 10/25/17 | Price Changed | $189,500 | -5.0% | $150 / Sq Ft |
| 10/13/2017 10/13/17 | Price Changed | $199,500 | -4.5% | $158 / Sq Ft |
| 09/29/2017 09/29/17 | For Sale | $209,000 | -- | $166 / Sq Ft |
Tax History Compared to Growth
Tax History
| Year | Tax Paid | Tax Assessment Tax Assessment Total Assessment is a certain percentage of the fair market value that is determined by local assessors to be the total taxable value of land and additions on the property. | Land | Improvement |
|---|---|---|---|---|
| 2025 | $1,586 | $299,200 | $46,000 | $253,200 |
| 2024 | $1,586 | $299,200 | $46,000 | $253,200 |
| 2023 | $1,466 | $299,200 | $46,000 | $253,200 |
| 2022 | $1,208 | $184,400 | $40,000 | $144,400 |
| 2021 | $1,208 | $184,400 | $40,000 | $144,400 |
| 2020 | $1,208 | $184,400 | $40,000 | $144,400 |
| 2019 | $1,208 | $184,400 | $40,000 | $144,400 |
| 2018 | $874 | $132,400 | $30,000 | $102,400 |
| 2017 | $861 | $132,400 | $30,000 | $102,400 |
| 2016 | $821 | $132,400 | $30,000 | $102,400 |
| 2015 | -- | $132,400 | $30,000 | $102,400 |
| 2014 | -- | $116,900 | $30,000 | $86,900 |
Agents Affiliated with this Home
-
Monica Robison
M
Seller's Agent in 2022
Monica Robison
Long & Foster
(540) 347-3564
6 in this area
36 Total Sales
-
Denise Swinsky

Buyer's Agent in 2022
Denise Swinsky
Century 21 New Millennium
(703) 595-3112
3 in this area
74 Total Sales
-
Brandon Carroll

Seller's Agent in 2018
Brandon Carroll
Samson Properties
(703) 861-6016
78 Total Sales
-
Staci Beach
S
Buyer's Agent in 2018
Staci Beach
M.O. Wilson Properties
(703) 969-1000
62 Total Sales
Map
Source: Bright MLS
MLS Number: VAWR2002760
APN: 37A-2-2-38
- 4320 Browntown Rd
- 479 Rocky Ln
- 0 Rocky Ln Unit VAWR2011554
- 0 Fox Hill Dr
- 0 Stonewall Jackson Hwy Unit LotWP001 23538395
- 0 Stonewall Jackson Hwy Unit VAWR2011074
- 7515 Stonewall Jackson Hwy
- 123 Windy Meadows Ct
- 365 Stoney Bottom Rd
- 400 Deer Run Cir
- 364 Stoney Bottom Rd
- 692 Sunset Village Rd
- 1235 S River Rd
- 1903 Buck Mountain Rd
- 1159 Stoney Bottom Rd
- 0 Hatcher Dr Unit VAWR2011790
- 0 Hatcher Dr Unit VAWR2011704
- 1996 Buck Mountain Rd
- 89 Hatcher Dr
- 137 S River Rd
