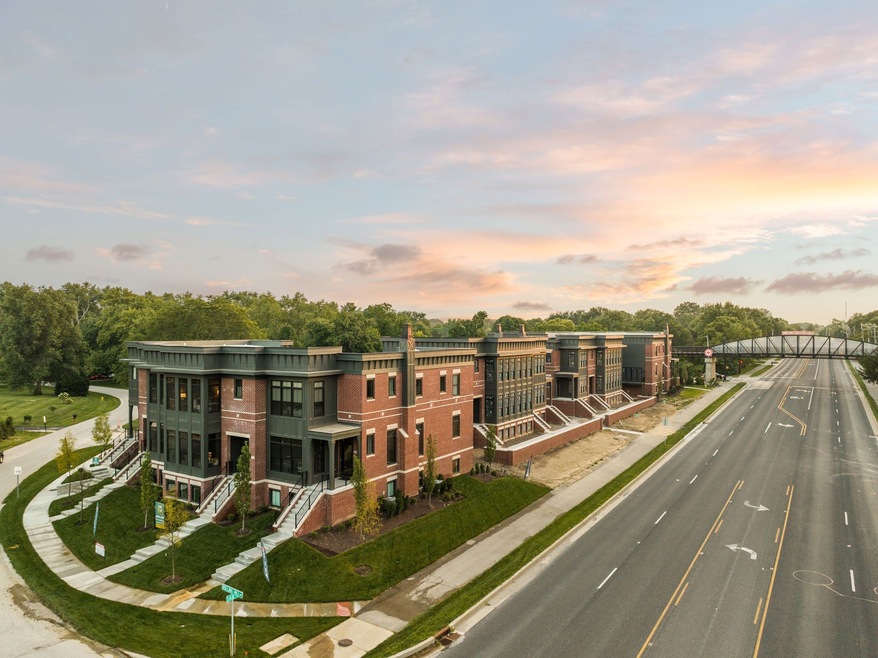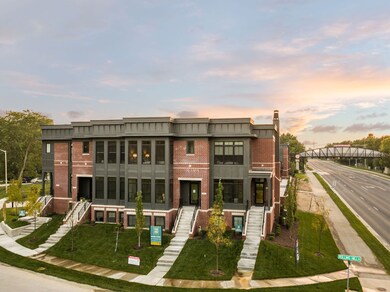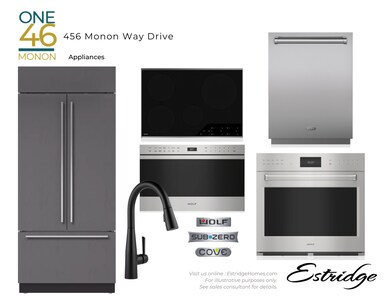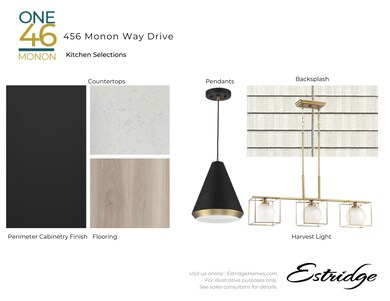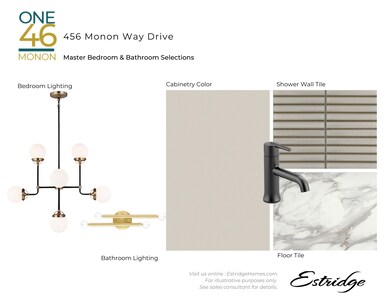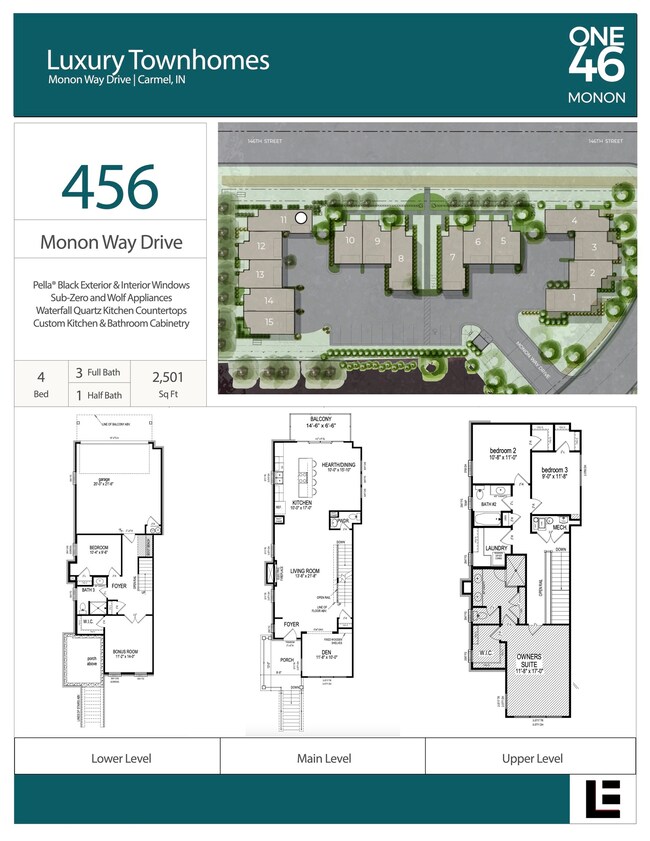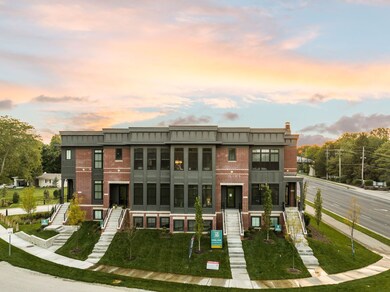
456 Monon Way Dr Carmel, IN 46032
West Carmel NeighborhoodHighlights
- New Construction
- Deck
- Traditional Architecture
- Carmel Elementary School Rated A
- Vaulted Ceiling
- Corner Lot
About This Home
As of December 2023Welcome to this exquisite 4BR townhome perfectly situated right off the Monon Trail. The main level seamlessly combines various spaces, starting w/ a warm & welcoming living room w/ electric FP. Adjacent to the living area, you'll discover a versatile den/office space featuring sophisticated French doors, providing privacy and tranquility for work or leisure. Gourmet eat in KI featuring Sub-Zero & Wolf appliances & quartz countertops. Upstairs you will find the convenient laundry room & 3 BR including the owner's suite with tile shower, walk in closet and double sinks. The lower level offers you an additional bonus room and the 4th bedroom with full bathroom. This townhome features Pella black windows, 2 car garage, & custom cabinetry.
Last Agent to Sell the Property
Berkshire Hathaway Home Brokerage Email: jsteill@bhhsin.com License #RB14042626 Listed on: 09/01/2023

Last Buyer's Agent
Bif Ward
F.C. Tucker Company

Townhouse Details
Home Type
- Townhome
Est. Annual Taxes
- $24
Year Built
- Built in 2023 | New Construction
Lot Details
- 1,307 Sq Ft Lot
- Landscaped with Trees
HOA Fees
- $240 Monthly HOA Fees
Parking
- 2 Car Attached Garage
- Side or Rear Entrance to Parking
- Garage Door Opener
Home Design
- Traditional Architecture
- Brick Exterior Construction
- Slab Foundation
- Cement Siding
Interior Spaces
- 3-Story Property
- Vaulted Ceiling
- Window Screens
- Entrance Foyer
- Family Room with Fireplace
- Utility Room
- Attic Access Panel
Kitchen
- Eat-In Kitchen
- Breakfast Bar
- <<OvenToken>>
- Electric Cooktop
- Range Hood
- <<microwave>>
- Dishwasher
- Kitchen Island
- Disposal
Bedrooms and Bathrooms
- 4 Bedrooms
- Walk-In Closet
Laundry
- Laundry on upper level
- Washer and Dryer Hookup
Home Security
Outdoor Features
- Balcony
- Deck
- Covered patio or porch
Utilities
- Forced Air Heating System
- Programmable Thermostat
- Tankless Water Heater
Listing and Financial Details
- Tax Lot 11
- Assessor Parcel Number 290924208012000018
Community Details
Overview
- Association fees include builder controls, insurance, lawncare, ground maintenance, snow removal, trash
- One46 Monon Subdivision
- Property managed by Builder
- The community has rules related to covenants, conditions, and restrictions
Recreation
- Hiking Trails
Security
- Fire and Smoke Detector
Ownership History
Purchase Details
Home Financials for this Owner
Home Financials are based on the most recent Mortgage that was taken out on this home.Similar Homes in Carmel, IN
Home Values in the Area
Average Home Value in this Area
Purchase History
| Date | Type | Sale Price | Title Company |
|---|---|---|---|
| Warranty Deed | $896,663 | Indiana Home Title |
Property History
| Date | Event | Price | Change | Sq Ft Price |
|---|---|---|---|---|
| 05/15/2025 05/15/25 | Price Changed | $849,500 | -5.1% | $340 / Sq Ft |
| 03/26/2025 03/26/25 | Price Changed | $895,000 | -3.2% | $358 / Sq Ft |
| 01/21/2025 01/21/25 | Price Changed | $924,900 | -2.1% | $370 / Sq Ft |
| 10/18/2024 10/18/24 | For Sale | $945,000 | +5.4% | $378 / Sq Ft |
| 12/21/2023 12/21/23 | Sold | $896,663 | +5.8% | $359 / Sq Ft |
| 09/19/2023 09/19/23 | Pending | -- | -- | -- |
| 09/01/2023 09/01/23 | For Sale | $847,900 | -- | $339 / Sq Ft |
Tax History Compared to Growth
Tax History
| Year | Tax Paid | Tax Assessment Tax Assessment Total Assessment is a certain percentage of the fair market value that is determined by local assessors to be the total taxable value of land and additions on the property. | Land | Improvement |
|---|---|---|---|---|
| 2024 | $2,016 | $809,100 | $145,000 | $664,100 |
| 2023 | $2,016 | $100,000 | $100,000 | $0 |
| 2022 | $12 | $600 | $600 | $0 |
Agents Affiliated with this Home
-
Bif Ward

Seller's Agent in 2024
Bif Ward
F.C. Tucker Company
(317) 590-7871
136 in this area
477 Total Sales
-
Justin Steill

Seller's Agent in 2023
Justin Steill
Berkshire Hathaway Home
(317) 538-5705
41 in this area
629 Total Sales
Map
Source: MIBOR Broker Listing Cooperative®
MLS Number: 21941197
APN: 29-09-24-208-009.000-018
- 420 Monon Way Dr
- 1067 Barley Cir
- 1052 Barley Cir
- 516 Kent Ln
- 757 Winter Way
- 723 Bennett Rd
- 1452 E Greyhound Pass
- 15203 Shoreway Ct E
- 340 E Village Dr
- 2645 Faust Ct
- 473 Mariposa Trail
- 830 Freeland Way
- 457 Mariposa Trail
- 73 11th St NW
- 14304 Adios Pass
- 14911 Silver Thorne Way
- 15623 Viking Commander Way
- 14274 Matt St
- 1377 Sedona Dr
- 729 Greenford Trail N
