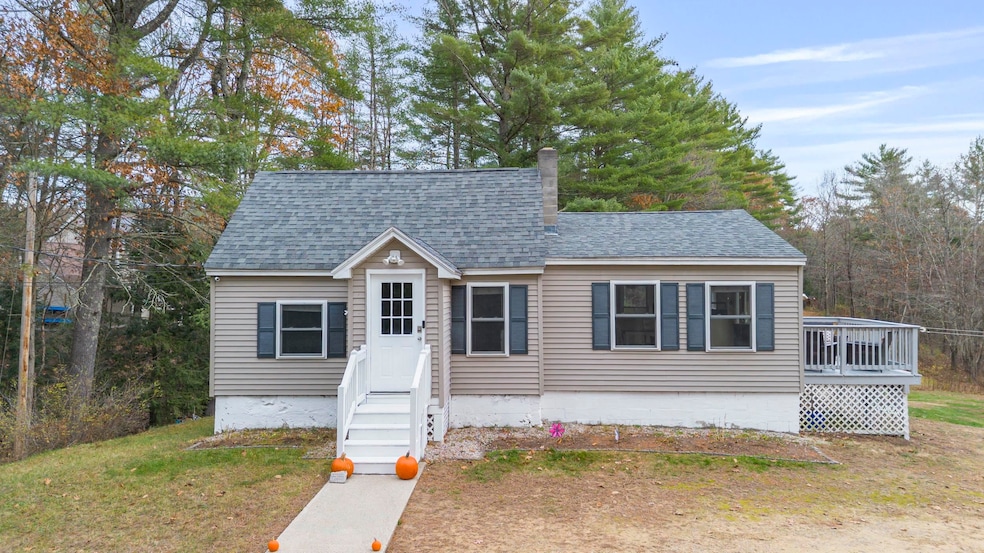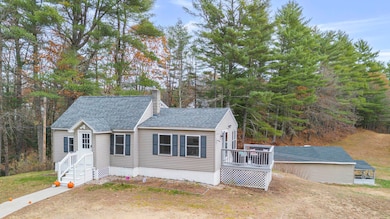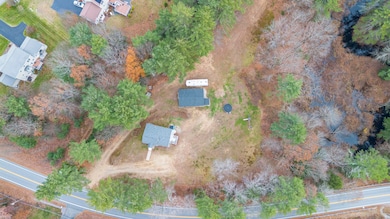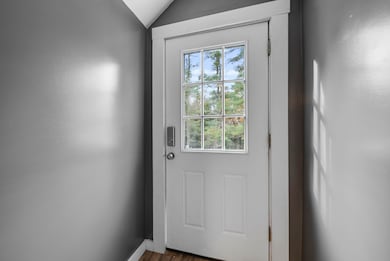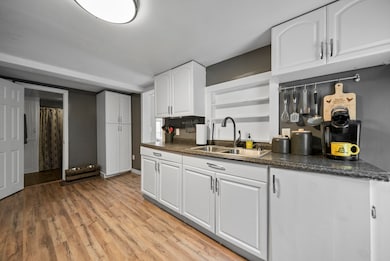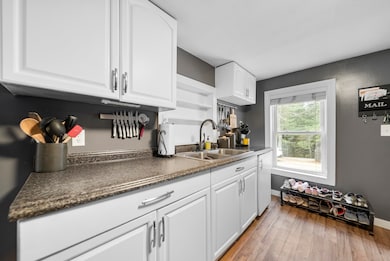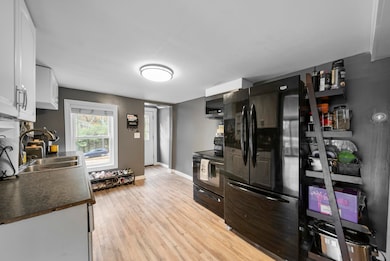456 Mountain Rd Concord, NH 03301
East Concord NeighborhoodEstimated payment $2,422/month
Highlights
- Popular Property
- Water Access
- Deck
- Water Views
- 3.2 Acre Lot
- Stream or River on Lot
About This Home
Opportunity Awaits! Don’t miss this well-maintained single-family home in East Concord, offering comfort, space, and privacy on a beautiful 3.2-acre lot with approximately 700 feet of frontage on Haywood Brook. This one-level home features a bright living room, an applianced kitchen, a dining area, and two bedrooms. Enjoy the outdoors from the 10' x 10' deck—perfect for relaxing, reading, or entertaining while overlooking the peaceful backyard.
Additional highlights include washer/dryer hook-ups in the basement, a detached garage with cement flooring, its own circuit breaker, and a 30-amp RV hookup. The garage also includes an attached chicken coop offering sheltered space for year-round use.
Conveniently located near golf courses, schools, and apple orchards, this property provides easy access to all Concord amenities and major highways.
Home Details
Home Type
- Single Family
Est. Annual Taxes
- $5,776
Year Built
- Built in 1950
Lot Details
- 3.2 Acre Lot
- Property fronts a private road
- Sloped Lot
- Wooded Lot
- Property is zoned RM
Parking
- 1 Car Garage
- Dirt Driveway
Home Design
- Concrete Foundation
- Block Foundation
- Vinyl Siding
Interior Spaces
- 919 Sq Ft Home
- Property has 1 Level
- Ceiling Fan
- Blinds
- Entrance Foyer
- Dining Room
- Laminate Flooring
- Water Views
- Basement
- Interior Basement Entry
- Microwave
- Dryer
Bedrooms and Bathrooms
- 2 Bedrooms
- 1 Full Bathroom
Outdoor Features
- Water Access
- Nearby Water Access
- Stream or River on Lot
- Deck
Utilities
- Forced Air Heating System
- Private Water Source
- Cable TV Available
Listing and Financial Details
- Legal Lot and Block O7Z / 125
- Assessor Parcel Number o7z
Map
Home Values in the Area
Average Home Value in this Area
Tax History
| Year | Tax Paid | Tax Assessment Tax Assessment Total Assessment is a certain percentage of the fair market value that is determined by local assessors to be the total taxable value of land and additions on the property. | Land | Improvement |
|---|---|---|---|---|
| 2024 | $5,776 | $208,600 | $144,000 | $64,600 |
| 2023 | $5,603 | $208,600 | $144,000 | $64,600 |
| 2022 | $5,401 | $208,600 | $144,000 | $64,600 |
| 2021 | $5,240 | $208,600 | $144,000 | $64,600 |
| 2020 | $3,966 | $148,200 | $88,700 | $59,500 |
| 2019 | $4,075 | $146,700 | $85,200 | $61,500 |
| 2018 | $3,949 | $140,100 | $85,200 | $54,900 |
| 2017 | $3,872 | $137,100 | $82,000 | $55,100 |
| 2016 | $3,932 | $142,100 | $82,000 | $60,100 |
| 2015 | $3,729 | $141,300 | $90,800 | $50,500 |
| 2014 | $3,788 | $141,300 | $90,800 | $50,500 |
| 2013 | -- | $139,100 | $90,800 | $48,300 |
| 2012 | -- | $139,800 | $95,400 | $44,400 |
Property History
| Date | Event | Price | List to Sale | Price per Sq Ft | Prior Sale |
|---|---|---|---|---|---|
| 11/10/2025 11/10/25 | For Sale | $369,000 | +167.4% | $402 / Sq Ft | |
| 09/04/2015 09/04/15 | Sold | $138,000 | -1.4% | $153 / Sq Ft | View Prior Sale |
| 07/22/2015 07/22/15 | Pending | -- | -- | -- | |
| 06/30/2015 06/30/15 | For Sale | $139,900 | -- | $155 / Sq Ft |
Purchase History
| Date | Type | Sale Price | Title Company |
|---|---|---|---|
| Warranty Deed | $70,000 | -- |
Source: PrimeMLS
MLS Number: 5069123
APN: CNCD-000122-000003-000003
- 26 Sanborn Rd
- 73 Hoit Rd
- 557 Mountain Rd
- 121 Hoit Rd
- 6 Old Boyce Rd
- 22 Shelburne Ln
- 22 Shelburne Ln
- 34 Boyce Rd
- 127 Sewalls Falls Rd
- 0 Sewalls Falls Rd Unit 21
- 139 Abbott Rd
- 70 Abbott Rd
- 137 Snow Pond Rd
- 59 Hobart St
- 125 Sewalls Falls Rd
- 90 Merrimack St
- 145 Abbott Rd
- 117 Sewalls Falls Rd
- 43 Woodbine Ave
- 9 Snow St
- 6 Winsor Ave
- 14 Winsor Ave Unit B
- 86 Fisherville Rd
- 323 Village St Unit 2
- 72 Maplewood Ln
- 29 Bog Rd
- 45 Bog Rd Unit 5
- 30 Great Falls Dr Unit 30 Great Falls Drive
- 479 N State St
- 353 N State St Unit A
- 301 N State St
- 303 N State St
- 216 Rumford St Unit 216 Rumford
- 5 Granite Ave Unit 5 Granite Ave. Concord NH
- 169 Portsmouth St
- 23 Clough Pond Rd
- 10-12 Higgins Place
- 109 Rumford St Unit 109
- 21 Charles St Unit 19B
- 11 Stickney Ave
