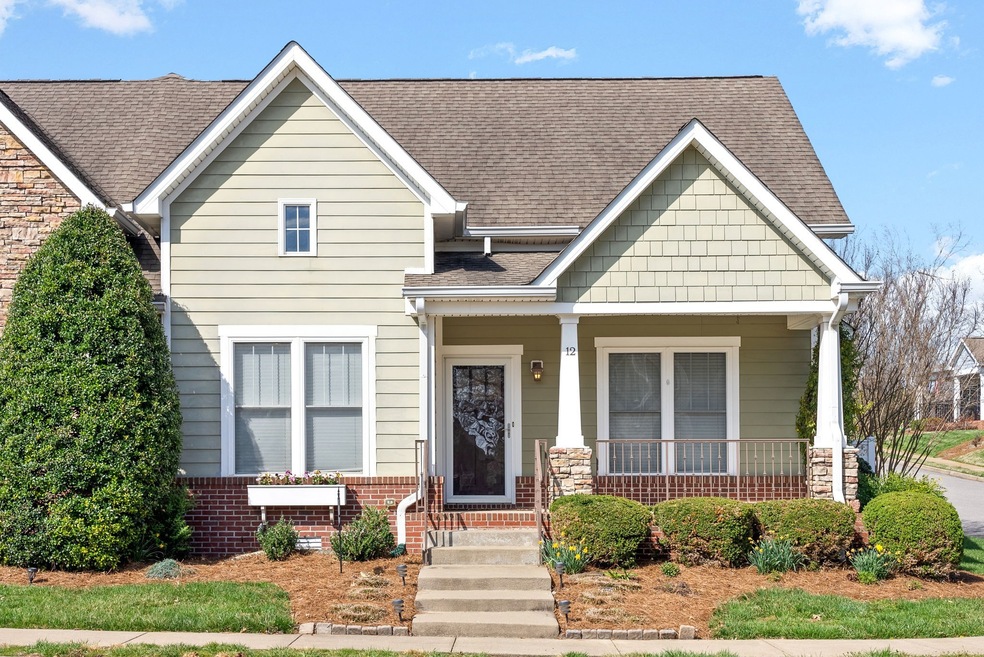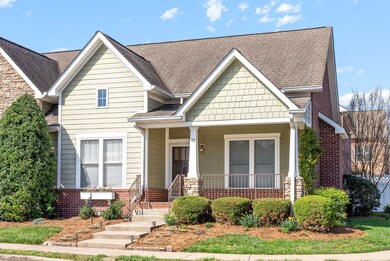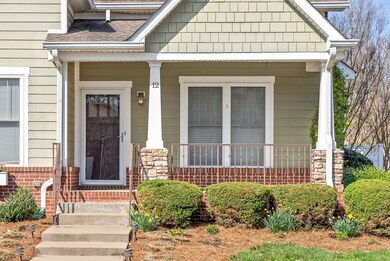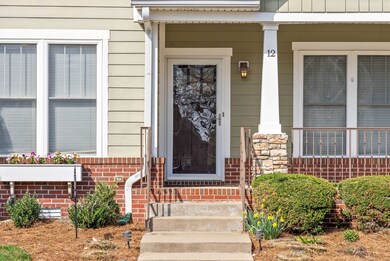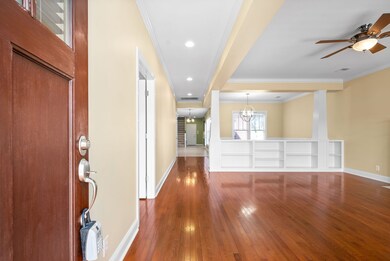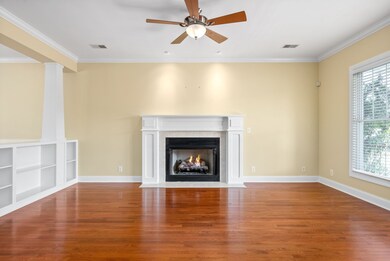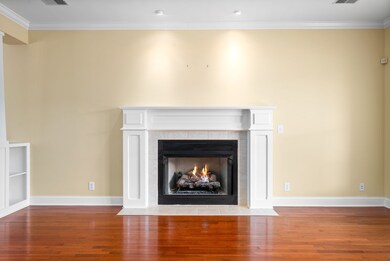
456 Pond Apple Rd Unit 12 Clarksville, TN 37043
Highlights
- Wood Flooring
- End Unit
- 2 Car Attached Garage
- Barksdale Elementary School Rated A-
- Covered patio or porch
- Cooling Available
About This Home
As of July 2024Discover the allure of Villas of Rudolphtown! This 3-bed, 3-full bath gem spans 2567 sq ft with a gas range and double electric oven in the gourmet kitchen. The 1.5-story layout boasts a cozy living room fireplace, built-in bookcases, and a formal dining room. Embrace the convenience of a garden condo lifestyle, complemented by a kitchen island and a security system for peace of mind. The HOA Association handles exterior maintenance and trash pickup, ensuring a worry-free living experience. Welcome to a harmonious blend of elegance and functionality in your new home!
Last Agent to Sell the Property
Coldwell Banker Conroy, Marable & Holleman Brokerage Phone: 9316247629 License # 234481

Home Details
Home Type
- Single Family
Est. Annual Taxes
- $2,509
Year Built
- Built in 2005
Lot Details
- 2,614 Sq Ft Lot
- Level Lot
HOA Fees
- $266 Monthly HOA Fees
Parking
- 2 Car Attached Garage
- Garage Door Opener
- Driveway
Home Design
- Brick Exterior Construction
- Shingle Roof
- Vinyl Siding
Interior Spaces
- 2,567 Sq Ft Home
- Property has 2 Levels
- Ceiling Fan
- Living Room with Fireplace
- Storage
- Crawl Space
- Fire and Smoke Detector
Kitchen
- Microwave
- Dishwasher
Flooring
- Wood
- Carpet
- Tile
Bedrooms and Bathrooms
- 3 Bedrooms | 2 Main Level Bedrooms
- 3 Full Bathrooms
Outdoor Features
- Covered patio or porch
Schools
- Barksdale Elementary School
- Rossview Middle School
- Rossview High School
Utilities
- Cooling Available
- Central Heating
- Heating System Uses Natural Gas
- Underground Utilities
Community Details
- $300 One-Time Secondary Association Fee
- Association fees include exterior maintenance, ground maintenance, insurance, trash
- Villas Of Rudolphtown Subdivision
Listing and Financial Details
- Tax Lot 12
- Assessor Parcel Number 063064I E 01200H00011064P
Ownership History
Purchase Details
Home Financials for this Owner
Home Financials are based on the most recent Mortgage that was taken out on this home.Purchase Details
Map
Similar Homes in Clarksville, TN
Home Values in the Area
Average Home Value in this Area
Purchase History
| Date | Type | Sale Price | Title Company |
|---|---|---|---|
| Warranty Deed | $350,000 | Clarksville Title | |
| Warranty Deed | $256,000 | -- |
Mortgage History
| Date | Status | Loan Amount | Loan Type |
|---|---|---|---|
| Open | $175,000 | Construction |
Property History
| Date | Event | Price | Change | Sq Ft Price |
|---|---|---|---|---|
| 07/31/2024 07/31/24 | Sold | $350,000 | -9.1% | $136 / Sq Ft |
| 07/12/2024 07/12/24 | Pending | -- | -- | -- |
| 06/13/2024 06/13/24 | For Sale | $385,000 | -- | $150 / Sq Ft |
Tax History
| Year | Tax Paid | Tax Assessment Tax Assessment Total Assessment is a certain percentage of the fair market value that is determined by local assessors to be the total taxable value of land and additions on the property. | Land | Improvement |
|---|---|---|---|---|
| 2024 | $1,581 | $75,275 | $0 | $0 |
| 2023 | $1,581 | $59,450 | $0 | $0 |
| 2022 | $2,390 | $59,450 | $0 | $0 |
| 2021 | $1,778 | $59,450 | $0 | $0 |
| 2020 | $1,778 | $59,450 | $0 | $0 |
| 2019 | $1,778 | $59,450 | $0 | $0 |
| 2018 | $2,763 | $46,100 | $0 | $0 |
Source: Realtracs
MLS Number: 2666869
APN: 064I-E-012.00-H000
- 474 Pond Apple Rd
- 209 Wesson Dr
- 221 Wesson Dr
- 245 Wesson Dr
- 2203 Springlot Rd
- 418 Stonemeadow Rd
- 804 Brown Swiss Ct
- 137 Sarah Frances Ct
- 102 Sarah Frances Ct
- 319 Kingswood Ct
- 423 Country Club Ct
- 420B Stonemeadow Rd
- 407 Country Club Ct
- 2172 Memorial Dr Unit C3
- 219 Lodge Dr
- 2159 Michael Dr
- 518 Foxglove Ln
- 517 Pond Apple Rd
- 414 Fabian Place
- 2169 Post Rd
