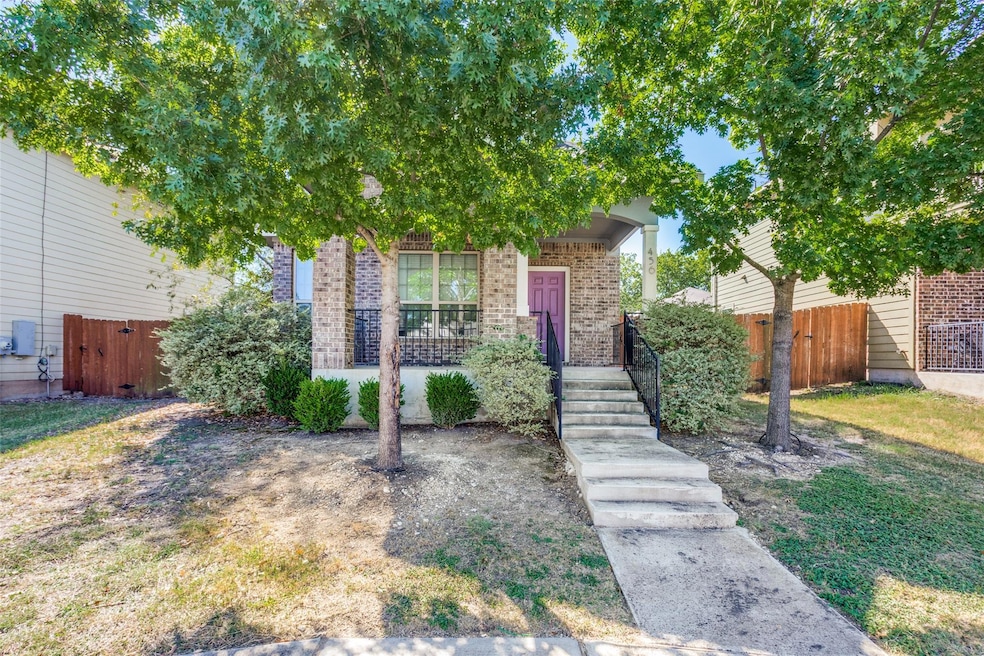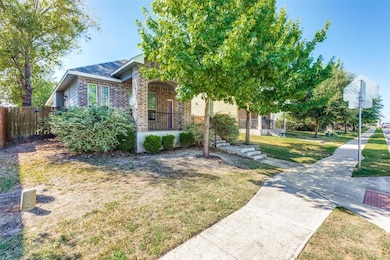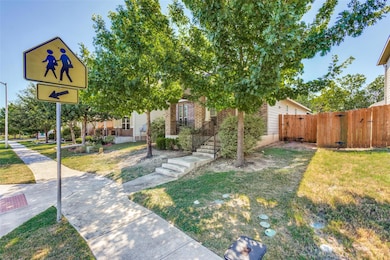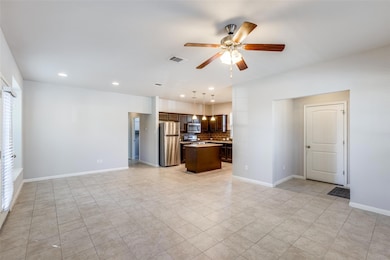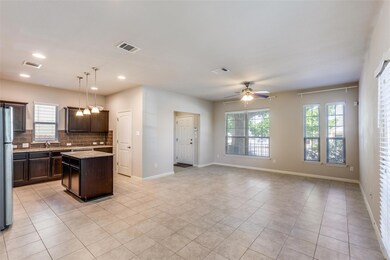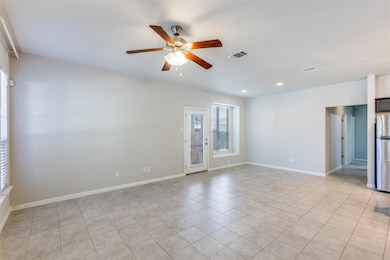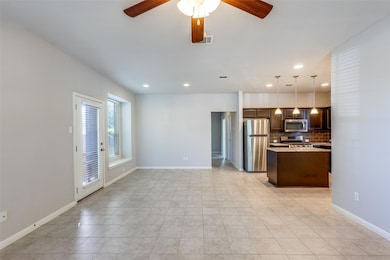456 S Brook Dr Leander, TX 78641
Benbrook Ranch NeighborhoodHighlights
- Wood Flooring
- Granite Countertops
- Double Vanity
- Jim Plain Elementary School Rated A-
- Community Pool
- 5-minute walk to South Brook Playground
About This Home
Adorable 3 bedroom, 2 bathroom home tucked into the quaint community of Oak Creek in Leander! Private detached 2 car garage in the rear of the property! Amazing location with elementary school and community pool/park in close proximity. This light and bright home features Wood floorings throughout the bedrooms-no carpet in home! Granite counter tops, extended patio and walkways, pet door, additional exterior door on side of home, and a private backyard make this home a must see. REFRIGERATOR, WASHER, DRYER INCLUDED. Schedule your showing now!
Listing Agent
Pointe Real Estate Brokerage Phone: (945) 209-9933 License #0707483 Listed on: 11/11/2025
Home Details
Home Type
- Single Family
Year Built
- Built in 2017
Lot Details
- 4,356 Sq Ft Lot
- North Facing Home
Parking
- 2 Car Garage
- Rear-Facing Garage
- Garage Door Opener
Home Design
- Slab Foundation
Interior Spaces
- 1,104 Sq Ft Home
- 1-Story Property
- Ceiling Fan
- Carbon Monoxide Detectors
- Washer and Dryer
Kitchen
- Dishwasher
- Granite Countertops
Flooring
- Wood
- Laminate
Bedrooms and Bathrooms
- 3 Main Level Bedrooms
- 2 Full Bathrooms
- Double Vanity
Schools
- Jim Plain Elementary School
- Leander Middle School
- Glenn High School
Utilities
- Central Air
- High Speed Internet
- Cable TV Available
Listing and Financial Details
- Security Deposit $1,800
- Tenant pays for all utilities
- The owner pays for association fees
- 12 Month Lease Term
- $40 Application Fee
- Assessor Parcel Number 17W338121A0009
- Tax Block A
Community Details
Recreation
- Community Pool
Pet Policy
- Pet Deposit $500
- Dogs and Cats Allowed
Additional Features
- Oak Creek Ph 2 Subdivision
- Security Service
Map
Property History
| Date | Event | Price | List to Sale | Price per Sq Ft | Prior Sale |
|---|---|---|---|---|---|
| 12/30/2025 12/30/25 | Price Changed | $1,700 | -5.6% | $2 / Sq Ft | |
| 11/11/2025 11/11/25 | For Rent | $1,800 | 0.0% | -- | |
| 01/07/2020 01/07/20 | Sold | -- | -- | -- | View Prior Sale |
| 12/09/2019 12/09/19 | Pending | -- | -- | -- | |
| 11/22/2019 11/22/19 | For Sale | $223,000 | +6.7% | $202 / Sq Ft | |
| 03/08/2019 03/08/19 | Sold | -- | -- | -- | View Prior Sale |
| 01/28/2019 01/28/19 | Pending | -- | -- | -- | |
| 01/23/2019 01/23/19 | Price Changed | $209,000 | -7.1% | $189 / Sq Ft | |
| 01/09/2019 01/09/19 | For Sale | $224,900 | -1.3% | $204 / Sq Ft | |
| 07/21/2017 07/21/17 | Sold | -- | -- | -- | View Prior Sale |
| 06/23/2017 06/23/17 | Pending | -- | -- | -- | |
| 05/13/2017 05/13/17 | Price Changed | $227,752 | +0.6% | $207 / Sq Ft | |
| 03/26/2017 03/26/17 | Price Changed | $226,402 | +1.3% | $206 / Sq Ft | |
| 03/04/2017 03/04/17 | For Sale | $223,402 | -- | $203 / Sq Ft |
Source: Unlock MLS (Austin Board of REALTORS®)
MLS Number: 1068100
APN: R541620
- 464 S Brook Dr
- 604 Camino Alto Dr
- 606 Los Robles Rd
- 528 S Brook Dr
- 533 Flag Ln
- 513 Buttermilk Ln
- 603 Caballero Rd
- 632 Schefer St
- 413 Longhorn Cavern Rd
- 821 Paper Daisy Path
- 513 Heinatz Flat Ln
- 1005 Remington Dr
- 636 Joppa Rd
- 1103 Whitley Dr
- 812 Northcreek Blvd
- 617 Mistflower Springs Dr
- 1313 Mustang Brook Ln
- 1106 Henderson Dr
- 901 Middle Brook Dr
- 808 Encinita Dr
- 637 Palmilla St
- 1000 Swan Flower St
- 1009 Sundrops St
- 528 S Brook Dr
- 601 Flag Ln
- 713 Camino Alto Dr
- 353 Canadian Springs Dr
- 604 Heinatz Flat Ln
- 909 Remington Dr
- 260 S Brook Dr
- 1640 W Broade St
- 803 Middle Brook Dr
- 810 N Creek Blvd
- 812 Alta Way
- 181 S Brook Dr
- 911 Middle Brook Dr
- 309 Akumal St
- 1512 Hope Ranch Rd
- 665 N Bagdad Rd
- 1520 Holly Lake Dr
