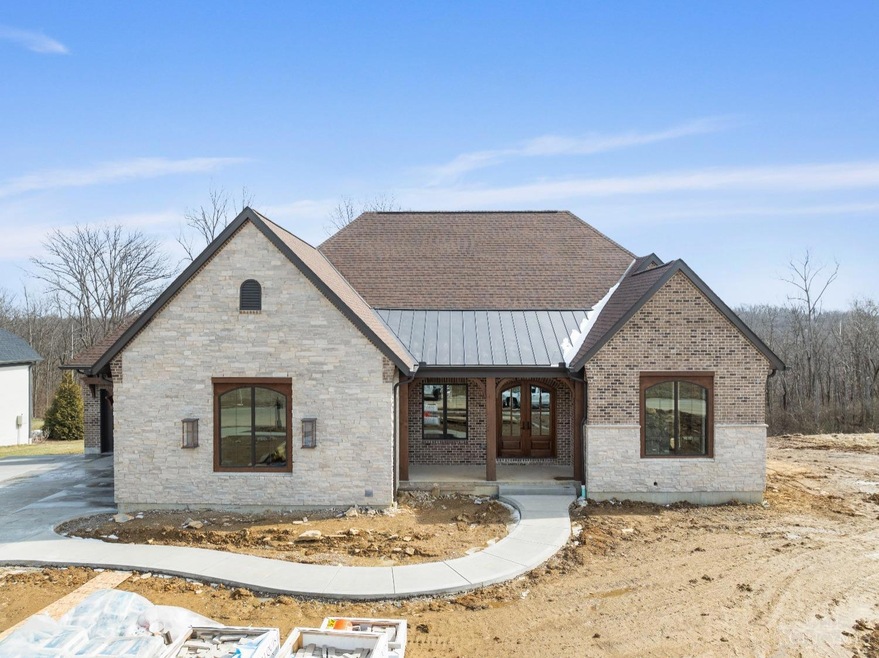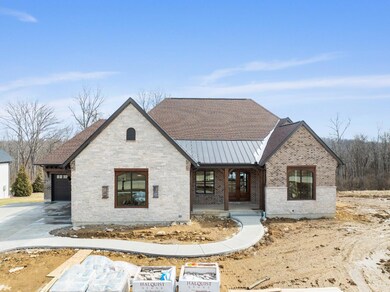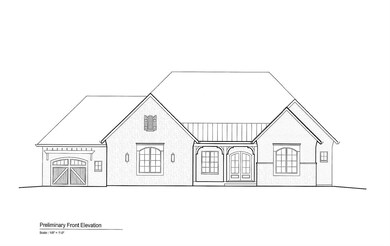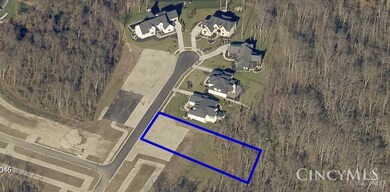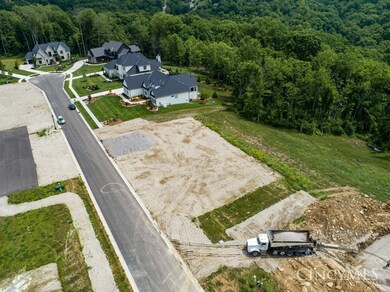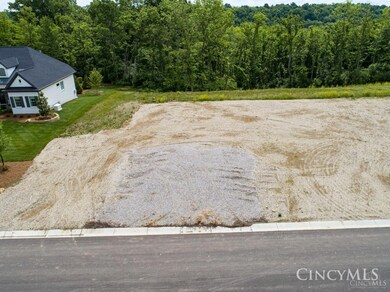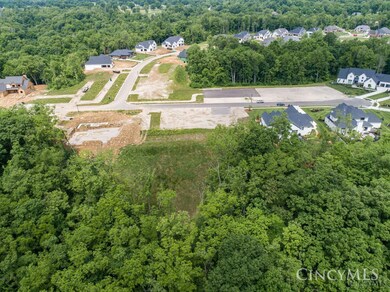
$1,315,000
- 3 Beds
- 3 Baths
- 7217 Ayers Rd
- Cincinnati, OH
Custom building opportunity with Daley Design + Build. This modern floor plan features 3 bedrooms and 3 baths with high-end finishes. This build brings the outdoors inside with a beautiful wooded lot. Great location near the Five Mile and Ayers intersection. Choose this floor plan or design from scratch. Best practices building give this home the highest quality. Optional elevator. Images are
Luke Luther Coldwell Banker Realty
