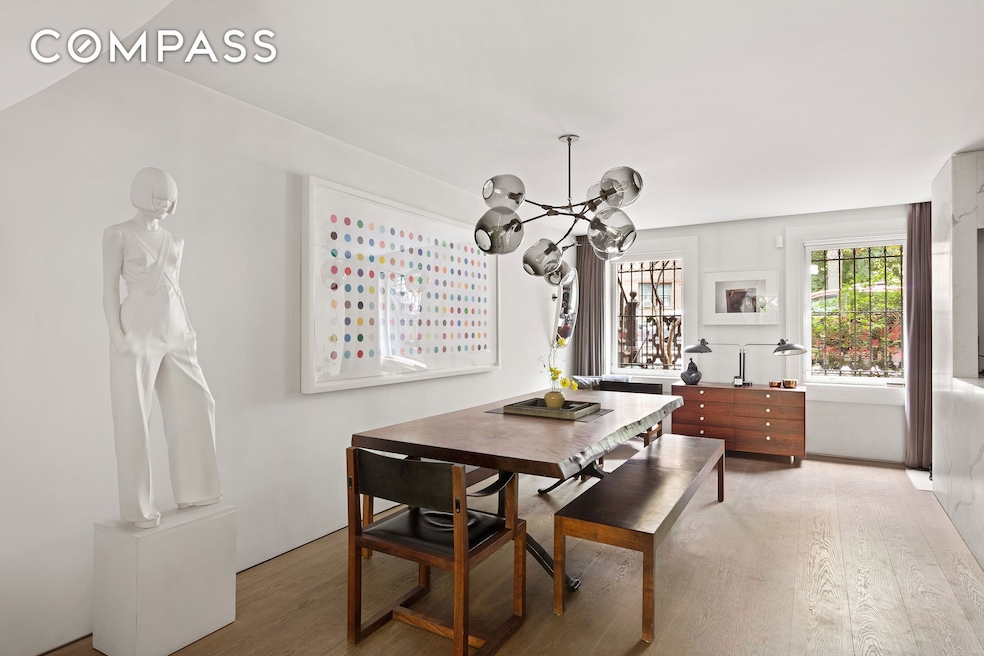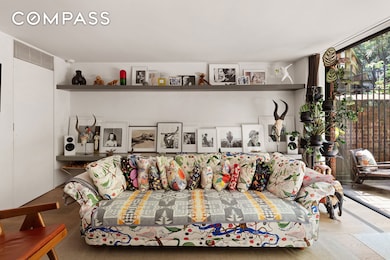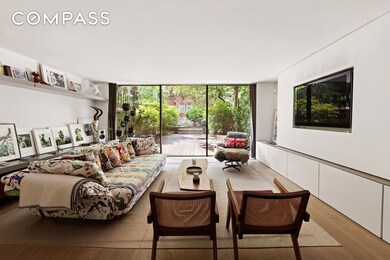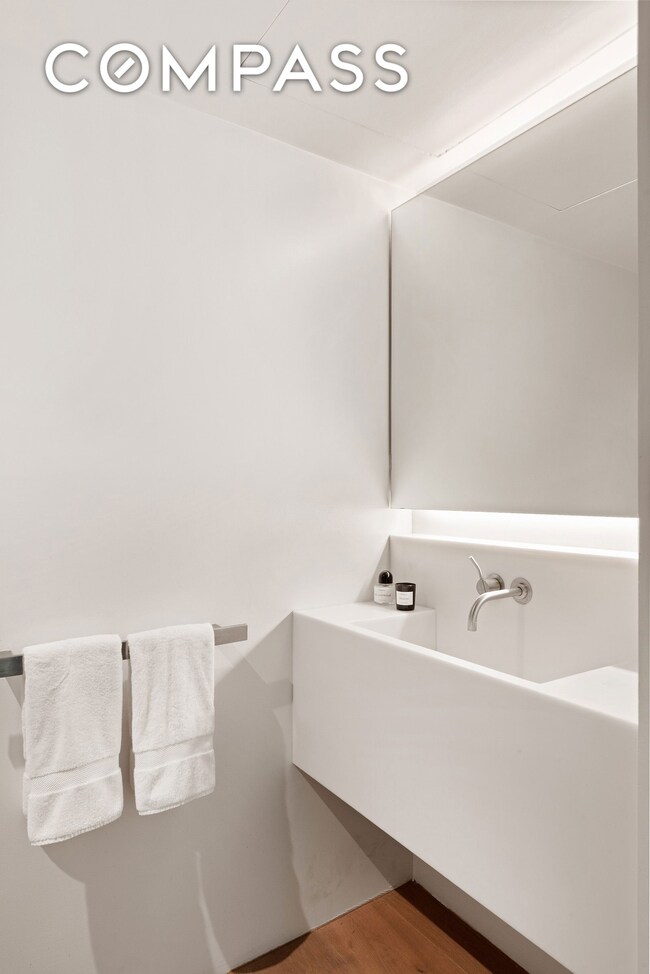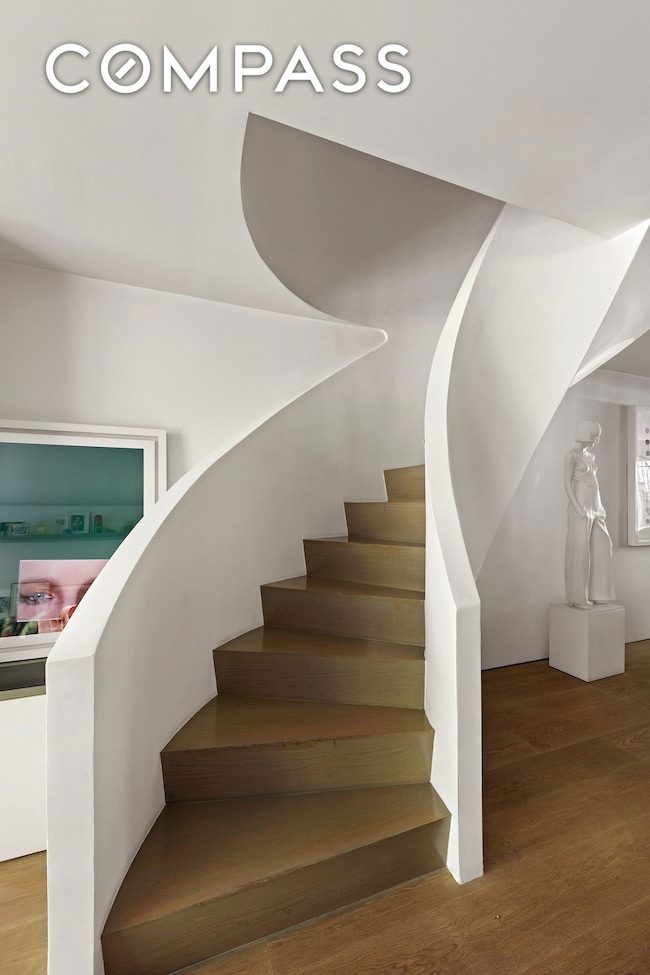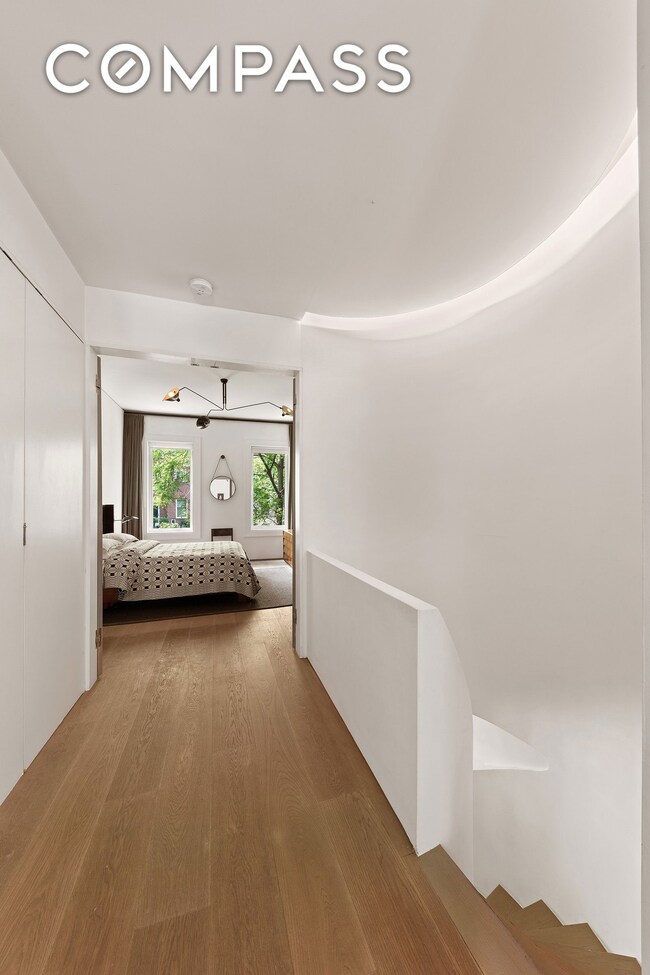
456 W 25th St New York, NY 10001
Chelsea NeighborhoodEstimated payment $33,153/month
Highlights
- Garden
- P.S. 33 Chelsea Prep Rated A
- 3-minute walk to The High Line
About This Home
Nestled in the heart of West Chelsea, 456 West 25th Street is a townhouse that harmoniously blends historical charm with contemporary design. Originally constructed in 1910, this 20-foot-wide, three-story brick residence has a spectacular private garden. Spanning approximately 3,520 square feet, the home is currently configured with an owners duplex that has been thoughtfully transformed by Workshop for Architecture, focusing on creating open living spaces and connecting the interiors with the outdoor garden. The home showcases a dramatic curved architectural staircase, a minimalist palette of gray oil-stained European white oak floors, pristine white walls, and striking Calacatta marble accents. Subtle, recessed lighting enhances the ambiance, highlighting the home's architectural details. The parlor and garden levels have been thoughtfully reimagined to elevate the indoor-outdoor living experience, featuring expansive glass doors that open onto a lush, landscaped garden. This tranquil urban oasis offers the ideal setting for both relaxed everyday living and effortless entertaining. The top two floors retain their original charm, featuring generous proportions, high ceilings, and classic architectural details. These expansive levels offer remarkable versatility, easily accommodating additional bedrooms, a home office, a media room, or a separate guest suite allowing for a variety of lifestyle needs and creative configurations. Situated on a 1,975-square-foot lot, the property offers potential for further expansion, subject to zoning regulations. Its prime location places it within close proximity to the High Line, Chelsea Market, and an array of art galleries and dining establishments, epitomizing the vibrant lifestyle of the Chelsea neighborhood. 456 West 25th Street is a rare offering that embodies refined urban living a distinguished piece of New York City s architectural heritage, thoughtfully transformed for contemporary comfort and style.
Townhouse Details
Home Type
- Townhome
Est. Annual Taxes
- $38,983
Lot Details
- Garden
Home Design
- 3,520 Sq Ft Home
Bedrooms and Bathrooms
- 4 Bedrooms
- 3 Full Bathrooms
Community Details
Overview
- Chelsea Community
Pet Policy
- Pets Allowed
Map
Home Values in the Area
Average Home Value in this Area
Tax History
| Year | Tax Paid | Tax Assessment Tax Assessment Total Assessment is a certain percentage of the fair market value that is determined by local assessors to be the total taxable value of land and additions on the property. | Land | Improvement |
|---|---|---|---|---|
| 2025 | $38,983 | $194,206 | $100,400 | $93,806 |
| 2024 | $38,983 | $194,088 | $169,020 | $84,629 |
| 2023 | $37,598 | $185,130 | $87,268 | $97,862 |
| 2022 | $36,300 | $380,280 | $169,020 | $211,260 |
| 2021 | $36,102 | $408,660 | $169,020 | $239,640 |
| 2020 | $34,256 | $465,420 | $169,020 | $296,400 |
| 2019 | $33,834 | $396,420 | $169,020 | $227,400 |
| 2018 | $31,449 | $154,275 | $40,125 | $114,150 |
| 2017 | $30,890 | $151,532 | $68,683 | $82,849 |
| 2016 | $28,578 | $142,956 | $55,075 | $87,881 |
| 2015 | $17,242 | $134,865 | $77,941 | $56,924 |
| 2014 | $17,242 | $134,784 | $93,480 | $41,304 |
Property History
| Date | Event | Price | Change | Sq Ft Price |
|---|---|---|---|---|
| 07/23/2025 07/23/25 | For Sale | $5,399,000 | 0.0% | $1,534 / Sq Ft |
| 07/23/2025 07/23/25 | Off Market | $5,399,000 | -- | -- |
| 07/16/2025 07/16/25 | For Sale | $5,399,000 | 0.0% | $1,534 / Sq Ft |
| 07/16/2025 07/16/25 | Off Market | $5,399,000 | -- | -- |
| 07/09/2025 07/09/25 | For Sale | $5,399,000 | 0.0% | $1,534 / Sq Ft |
| 07/09/2025 07/09/25 | Off Market | $5,399,000 | -- | -- |
| 07/25/2024 07/25/24 | For Sale | $5,399,000 | -- | $1,534 / Sq Ft |
Purchase History
| Date | Type | Sale Price | Title Company |
|---|---|---|---|
| Deed | -- | -- | |
| Deed | -- | -- | |
| Deed | $3,450,000 | -- | |
| Deed | $3,450,000 | -- | |
| Interfamily Deed Transfer | -- | -- | |
| Interfamily Deed Transfer | -- | -- |
Mortgage History
| Date | Status | Loan Amount | Loan Type |
|---|---|---|---|
| Open | $1,104,975 | Unknown | |
| Closed | $1,000,000 | Unknown | |
| Closed | $460,294 | No Value Available | |
| Closed | $200,000 | No Value Available | |
| Previous Owner | $2,000,000 | Purchase Money Mortgage | |
| Previous Owner | $57,437 | No Value Available | |
| Previous Owner | $320,000 | No Value Available |
Similar Homes in the area
Source: NY State MLS
MLS Number: 11528474
APN: 0722-0070
- 454 W 25th St
- 453 W 24th St
- 447 W 24th St
- 231 10th Ave Unit 5A
- 231 10th Ave Unit 10B
- 470 W 24th St Unit 19B
- 470 W 24th St Unit 7GJ
- 470 W 24th St Unit 19C
- 470 W 24th St Unit 2C
- 470 W 24th St Unit 6A
- 470 W 24th St Unit 4F
- 245 10th Ave Unit 5
- 245 10th Ave Unit 2W
- 245 10th Ave Unit 8
- 500 W 25th St Unit 8
- 465 W 23rd St Unit 19D
- 465 W 23rd St Unit 3B
- 465 W 23rd St Unit 3C
- 465 W 23rd St Unit 14A
- 429 W 24th St Unit 4D
- 433 W 24th St Unit C
- 500 W 25th St Unit 8
- 410 W 24 St Unit 2D
- 508 W 24th St Unit 6S
- 466 W 23rd St Unit 4-R
- 519 W 23rd St Unit ID1013732P
- 400 W 25th St Unit 4G
- 410 W 24th St
- 535 W 23rd St Unit FL14-ID369
- 535 W 23rd St Unit FL9-ID1280
- 535 W 23rd St Unit FL4-ID1584
- 535 W 23rd St Unit FL11-ID80
- 535 W 23rd St Unit FL4-ID1480
- 535 W 23rd St Unit FL14-ID1281
- 520 W 23rd St Unit 16C
- 431 W 22nd St Unit 2-F
- 555 W 23rd St Unit S6A
- 555 W 23rd St Unit S3B
- 540 W 28th St Unit 1105
- 540 W 28th St Unit 4J
