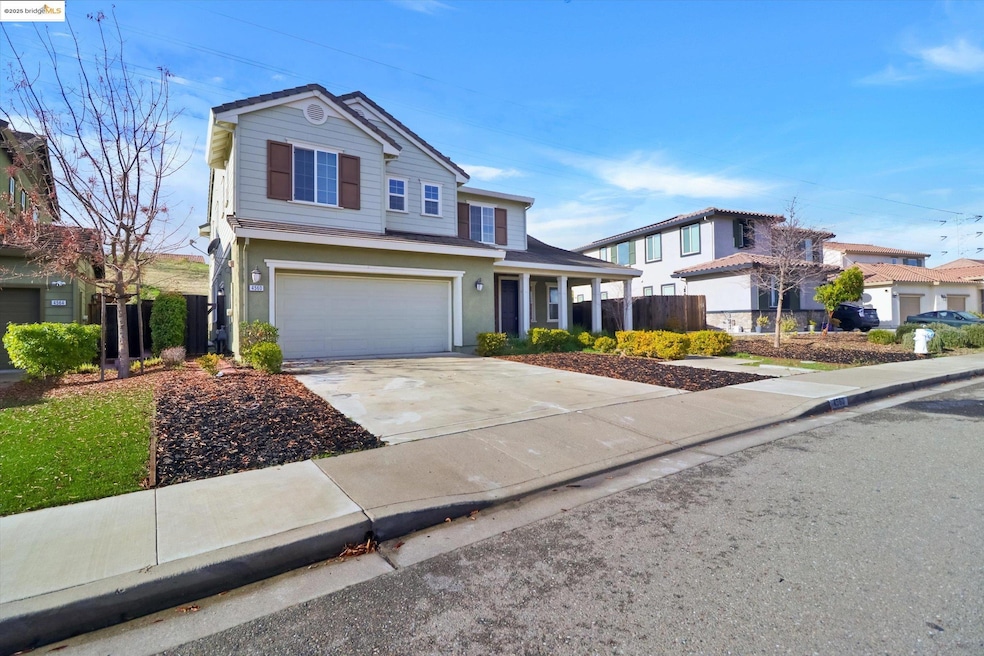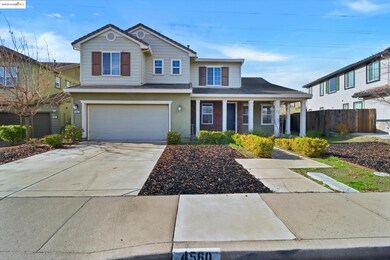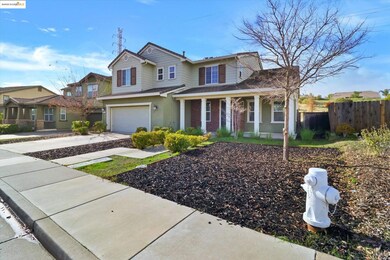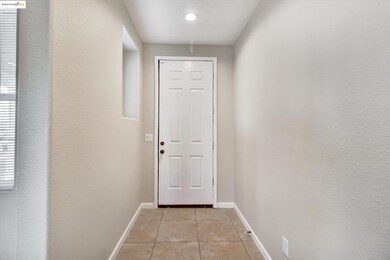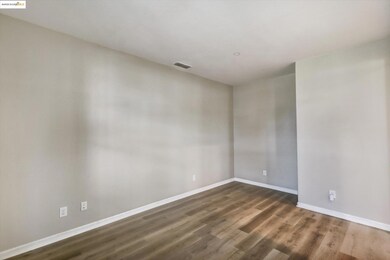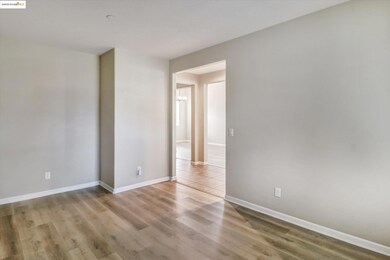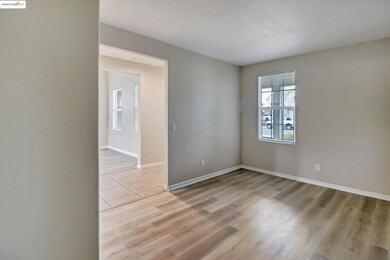4560 Benton St Antioch, CA 94531
Country Hills NeighborhoodEstimated payment $4,643/month
Highlights
- City Lights View
- No HOA
- 2 Car Direct Access Garage
- Craftsman Architecture
- Double Oven
- Breakfast Bar
About This Home
Stunning Single Family Home. 4 bedroom and 3.5 bathroom home features a loft, 2 living rooms and family room, large and spacious layout with all natural lighting and open living area with 3,438 square feet. Modern selections feature new vinyl flooring, new carpet and carefully selected custom colors, with modern full kitchen featuring rich cabinetry and updated counters with all stainless-steel appliances. Also includes heat and air-conditioning as well includes hook-ups for washer/dryer. Come and enjoy this large, beautiful lot with plenty of private backyard space perfect for relaxation, entertainment, backyard and more. And perfectly located in the heart of Antioch, close to shopping and easy access to Freeways.
Home Details
Home Type
- Single Family
Est. Annual Taxes
- $6,922
Year Built
- Built in 2012
Lot Details
- 7,171 Sq Ft Lot
- Back and Front Yard
Parking
- 2 Car Direct Access Garage
- Garage Door Opener
Home Design
- Craftsman Architecture
- Concrete Foundation
- Tile Roof
- Stucco
Interior Spaces
- 2-Story Property
- City Lights Views
Kitchen
- Breakfast Bar
- Double Oven
- Gas Range
- Microwave
- Plumbed For Ice Maker
- Dishwasher
Flooring
- Carpet
- Vinyl
Bedrooms and Bathrooms
- 4 Bedrooms
Laundry
- 220 Volts In Laundry
- Washer and Dryer Hookup
Utilities
- Forced Air Heating and Cooling System
- Heating System Uses Natural Gas
- 220 Volts in Kitchen
- Gas Water Heater
Community Details
- No Home Owners Association
- Antioch Subdivision
Listing and Financial Details
- Assessor Parcel Number 0524800208
Map
Home Values in the Area
Average Home Value in this Area
Tax History
| Year | Tax Paid | Tax Assessment Tax Assessment Total Assessment is a certain percentage of the fair market value that is determined by local assessors to be the total taxable value of land and additions on the property. | Land | Improvement |
|---|---|---|---|---|
| 2025 | $6,922 | $562,662 | $79,676 | $482,986 |
| 2024 | $6,922 | $551,630 | $78,114 | $473,516 |
| 2023 | $6,753 | $540,815 | $76,583 | $464,232 |
| 2022 | $6,649 | $530,212 | $75,082 | $455,130 |
| 2021 | $6,396 | $519,816 | $73,610 | $446,206 |
| 2019 | $6,343 | $504,400 | $71,428 | $432,972 |
| 2018 | $6,129 | $494,511 | $70,028 | $424,483 |
| 2017 | $5,987 | $484,815 | $68,655 | $416,160 |
| 2016 | $5,874 | $475,309 | $67,309 | $408,000 |
| 2015 | $6,180 | $468,170 | $66,298 | $401,872 |
| 2014 | $7,170 | $459,000 | $65,000 | $394,000 |
Property History
| Date | Event | Price | List to Sale | Price per Sq Ft |
|---|---|---|---|---|
| 11/19/2025 11/19/25 | For Sale | $769,950 | -- | $224 / Sq Ft |
Purchase History
| Date | Type | Sale Price | Title Company |
|---|---|---|---|
| Grant Deed | $459,000 | First American Title Company |
Source: bridgeMLS
MLS Number: 41117825
APN: 052-480-020-8
- 4545 Half Dome St
- 4599 Ridgeline Dr
- 4492 Sweet Water St
- 4316 Berryessa Ct
- 736 Temescal Ct
- 4137 Amargosa Dr
- 4599 Donegal Way
- 4617 Hidden Glen Dr
- 4747 Dundee St
- 3345 Bear Ridge Way
- 3238 Panda Ct
- 3210 Bear Ridge Way
- 5420 Riverview Ln
- 5413 Riverview Ln
- Plan 2029 at Laurel Ranch - Bayberry
- Plan 2045 Modeled at Laurel Ranch - Bayberry
- 4705 Golden Bear Dr
- 4601 Coal Hill Place
- 3300 Kodiak St
- 5425 Riverview Ln
- 4558 Mirror Ct
- 3001 Kodiak St
- 4668 Palomino Way
- 5301 Elm Ln
- 2241 Pinenut Ct
- 5603 Ventry Way
- 69 Carol Ln
- 4900 Canada Valley Rd
- 5100 Vista Grande Dr
- 4437 Rock Island Dr
- 5016 Perry Way
- 1618 Viera Ave
- 3421 Serpentine Dr
- 2605 Main St
- 2270 Renwick Ln
- 2400 Shady Willow Ln
- 47 Sugarbush Ct
- 400 Redrock Dr
- 1612 Marina Way
- 5378 Sunrise Meadows Ln
