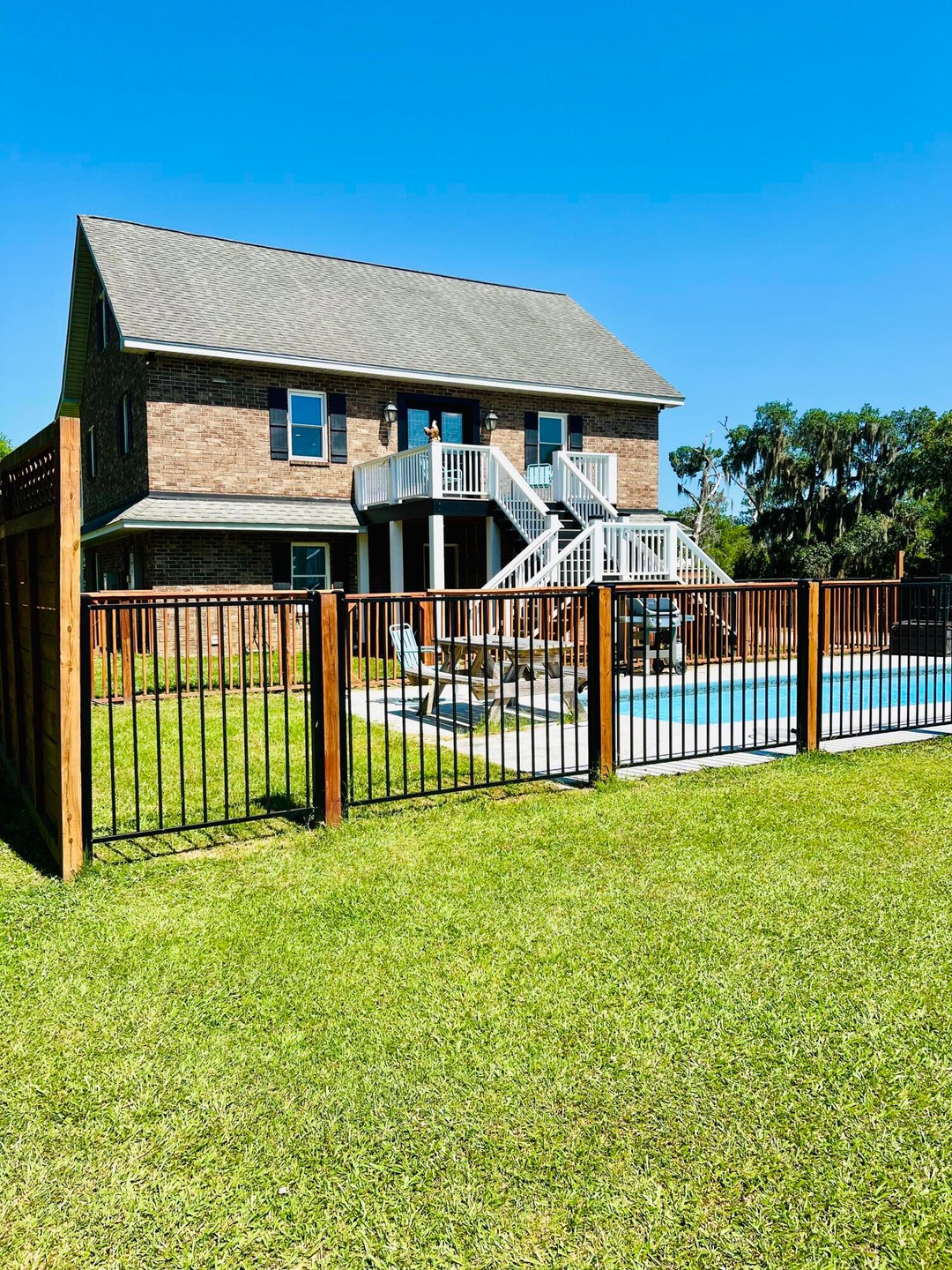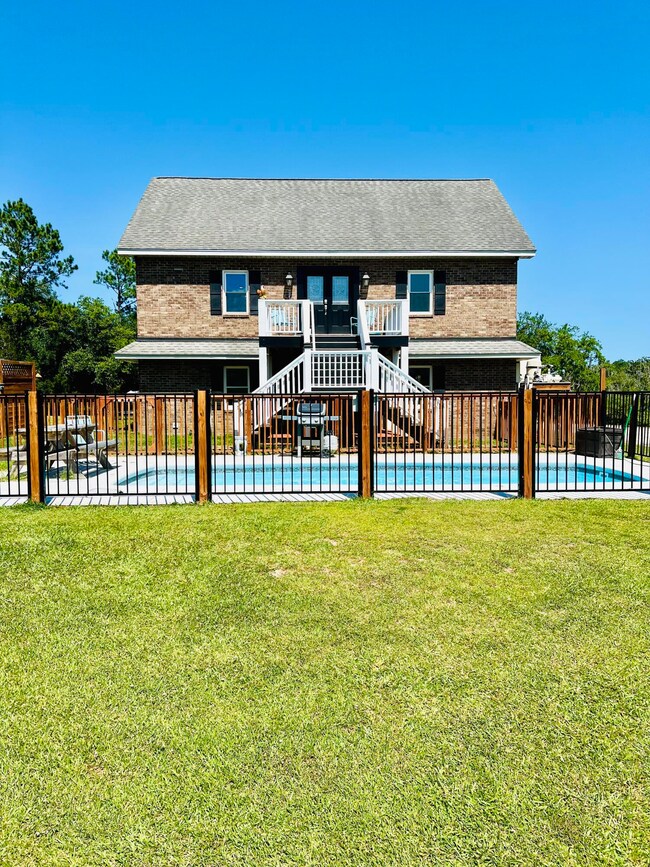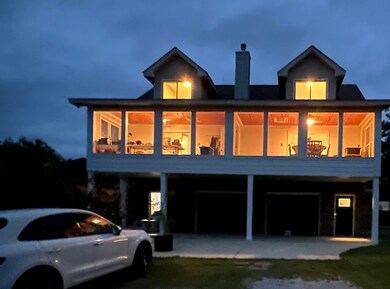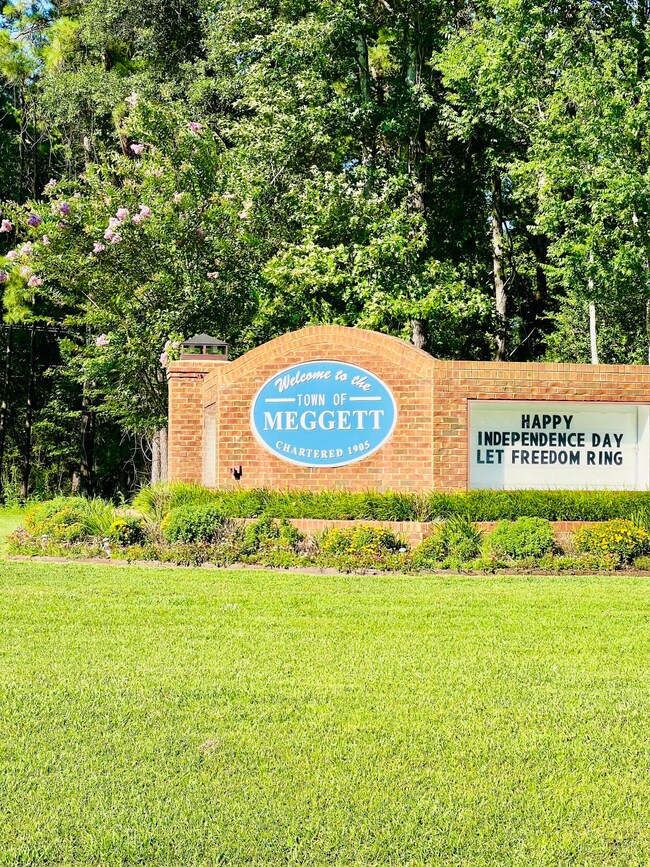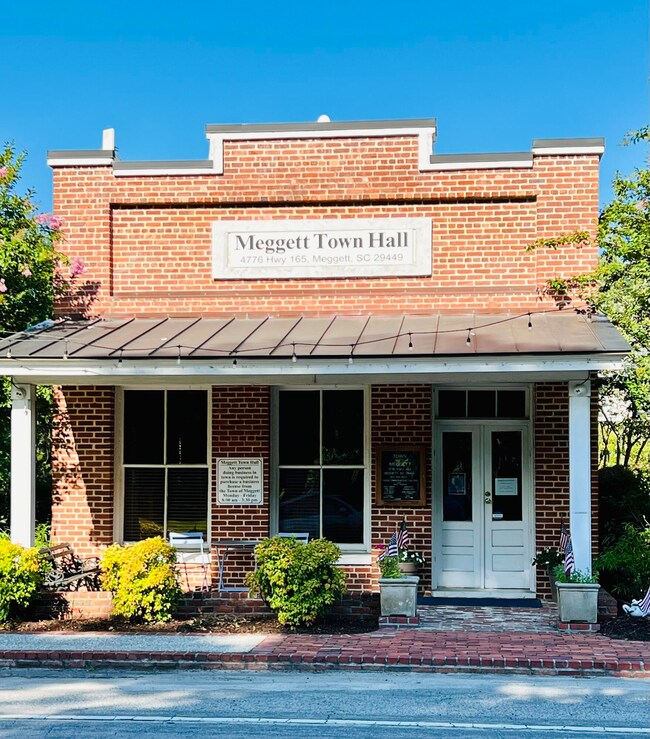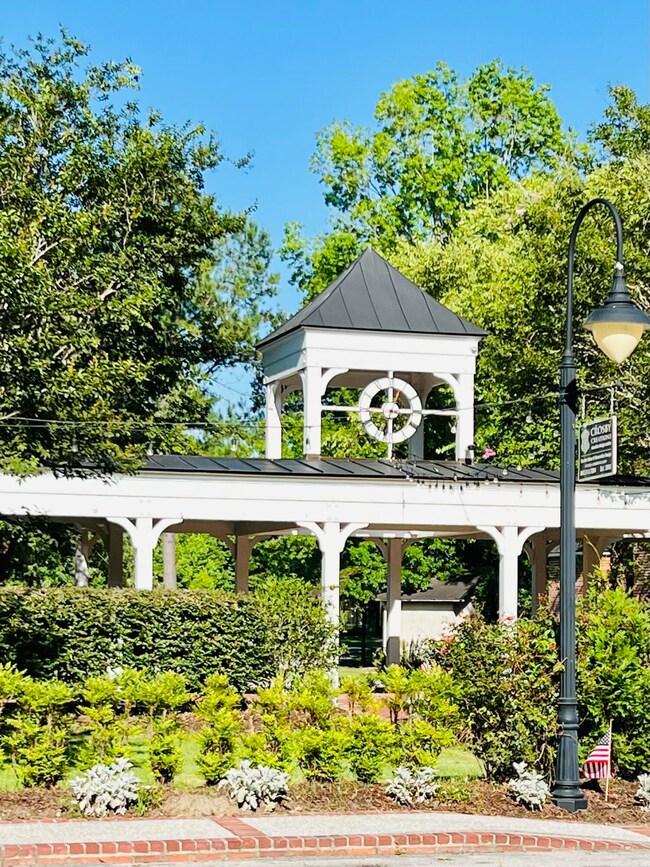
4560 Highway 165 Hollywood, SC 29449
Highlights
- Pier or Dock
- Sitting Area In Primary Bedroom
- Pond
- In Ground Pool
- Deck
- Traditional Architecture
About This Home
As of October 2024Back on the market. No-fault of sellers. This beautiful home is ready for you. Amazing views from every window of this large brick home. Marsh, tidal creek, salt water pond, Intracoastal waterway, and Wadmalaw sound. Interior has gorgeous Brazilian Hardwood Flooring throughout. Large Master en-suite on main floor your own secluded sunporch with overlooking ICW. Two more ''large bedrooms'' upstairs with a new bathroom.Dining room/sunroom off the main living area. Also included is a in-ground saltwater pool by Aqua Blue Pools incl/heater & chiller for use year round. New auto self cleaning vacuum for pool purchased in 2024.There is a little foot bridge to island on saltwater pond. great place to explore, go fishing and crabbing. Dock on saltwater pond will need renovating.This property has 6.7 acres. The privacy and fun of living in the country, yet only 22 miles to downtown Charleston and 20ish miles easy drive to Botany Bay and Edisto Beach. Property is fenced for animals and chicken coop.
Large bonus room could use as in-law, teen hang out, man cave, mom cave, possibilities for whatever. Never be w/out power w/ Generac Generator w/250 gallon propane tank. You have the option to convert to Gas Stove and Hook up your grill. PLUS, NEVER run out of hot water w/new Rinnai Tankless water heater. Septic has had a full inspection and, new leaching field installed by Island Septic 2023. New windows 2023. Transferable termite bond. A big Bonus room which has a has a full bath. Also included are several outbuildings.
The town of Meggett is a hidden jewel. NO HOA! There are so many options with this property. 6.7 acres of waterfront country bliss. Meggett is a small town lifestyle that is wonderful to come home to after work and decompress. Meggett is also zoned Agricultural. Bring your horses and/or other animals multiple fenced areas. If a good education in a small town school is what you are looking for Meggett has LowCountry Leadership Charter School K-12. See for yourself what this home and Meggett has to offer.
Home Details
Home Type
- Single Family
Est. Annual Taxes
- $2,445
Year Built
- Built in 1993
Lot Details
- 6.77 Acre Lot
- Property fronts a marsh
- Cul-De-Sac
- Partially Fenced Property
- Privacy Fence
- Aluminum or Metal Fence
- Tidal Wetland on Lot
Parking
- 2 Car Garage
- Garage Door Opener
Home Design
- Traditional Architecture
- Brick Exterior Construction
- Raised Foundation
- Slab Foundation
- Architectural Shingle Roof
- Cement Siding
Interior Spaces
- 3,000 Sq Ft Home
- 3-Story Property
- Smooth Ceilings
- Ceiling Fan
- Wood Burning Fireplace
- Family Room
- Living Room with Fireplace
- Formal Dining Room
- Home Office
- Bonus Room
- Attic Fan
- Laundry Room
Kitchen
- Eat-In Kitchen
- Dishwasher
- ENERGY STAR Qualified Appliances
Flooring
- Wood
- Ceramic Tile
Bedrooms and Bathrooms
- 3 Bedrooms
- Sitting Area In Primary Bedroom
- Walk-In Closet
- In-Law or Guest Suite
- Garden Bath
Eco-Friendly Details
- Energy-Efficient HVAC
Outdoor Features
- In Ground Pool
- Pond
- Deck
- Front Porch
Schools
- Lowcountry Leadership Charter Elementary And Middle School
- Baptist Hill High School
Utilities
- Forced Air Heating and Cooling System
- Tankless Water Heater
- Septic Tank
Community Details
- Pier or Dock
Ownership History
Purchase Details
Home Financials for this Owner
Home Financials are based on the most recent Mortgage that was taken out on this home.Purchase Details
Home Financials for this Owner
Home Financials are based on the most recent Mortgage that was taken out on this home.Map
Similar Homes in Hollywood, SC
Home Values in the Area
Average Home Value in this Area
Purchase History
| Date | Type | Sale Price | Title Company |
|---|---|---|---|
| Deed | $975,000 | None Listed On Document | |
| Deed | $450,000 | -- |
Mortgage History
| Date | Status | Loan Amount | Loan Type |
|---|---|---|---|
| Open | $780,000 | New Conventional | |
| Previous Owner | $200,000 | Credit Line Revolving | |
| Previous Owner | $75,000 | Stand Alone Second | |
| Previous Owner | $75,000 | New Conventional | |
| Previous Owner | $360,000 | New Conventional | |
| Previous Owner | $222,629 | New Conventional | |
| Previous Owner | $100,000 | Unknown |
Property History
| Date | Event | Price | Change | Sq Ft Price |
|---|---|---|---|---|
| 10/04/2024 10/04/24 | Sold | $975,000 | -2.2% | $325 / Sq Ft |
| 08/31/2024 08/31/24 | Pending | -- | -- | -- |
| 05/24/2024 05/24/24 | Price Changed | $997,000 | -0.3% | $332 / Sq Ft |
| 04/22/2024 04/22/24 | For Sale | $999,999 | -- | $333 / Sq Ft |
Tax History
| Year | Tax Paid | Tax Assessment Tax Assessment Total Assessment is a certain percentage of the fair market value that is determined by local assessors to be the total taxable value of land and additions on the property. | Land | Improvement |
|---|---|---|---|---|
| 2023 | $2,445 | $16,440 | $0 | $0 |
| 2022 | $2,041 | $16,440 | $0 | $0 |
| 2021 | $2,132 | $16,440 | $0 | $0 |
| 2020 | $2,181 | $16,440 | $0 | $0 |
| 2019 | $1,896 | $13,800 | $0 | $0 |
| 2017 | $1,895 | $13,800 | $0 | $0 |
| 2016 | $1,764 | $13,800 | $0 | $0 |
| 2015 | $1,866 | $14,120 | $0 | $0 |
| 2014 | -- | $0 | $0 | $0 |
| 2011 | -- | $0 | $0 | $0 |
Source: CHS Regional MLS
MLS Number: 24010042
APN: 159-00-00-089
- 6518 Beagle Club Rd
- 6522 Beagle Club Rd
- 0 Beagle Club Rd Unit Lot 1 25013654
- 5d Archfield Ave
- 4715 Highway 165
- 4707 Highway 165
- 6412 China Back Ln
- 6411 China Back Ln
- 6464 Saint Anthony Dr
- 4801 Coon Club Rd
- 4415 Lord Proprietors Rd
- 6440 St Anthony Dr
- 0 Coon Club Rd Unit 25013185
- 6444 Saint Anthony Dr
- 4831 Walking Horse Rd
- 6471 Toogoodoo Rd
- 6257 Gritman Dr
- 6828 Ethel Post Office Rd
- 6254 Gritman Dr
- 6222 Gritman Dr
