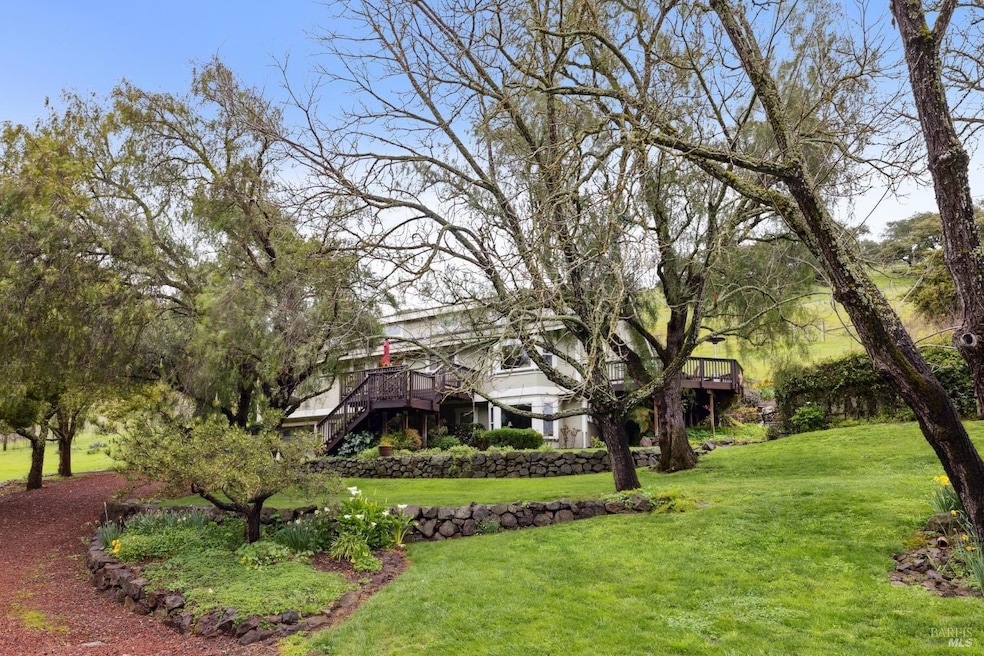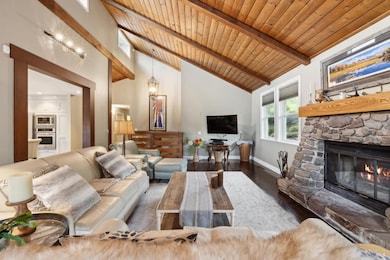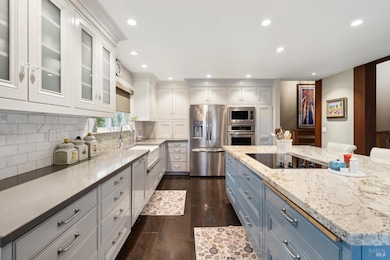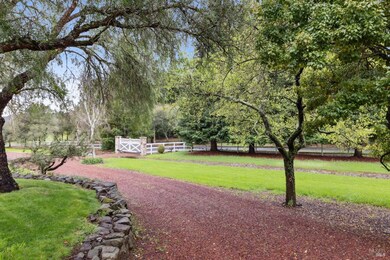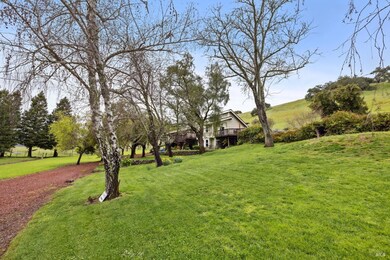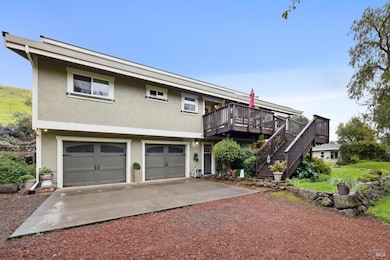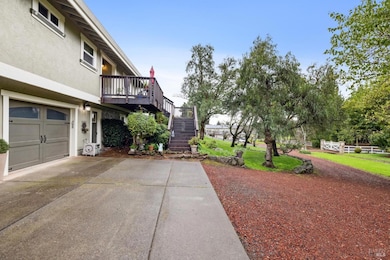
4560 Lovall Valley Loop Rd Sonoma, CA 95476
Estimated payment $21,886/month
Highlights
- Barn
- In Ground Pool
- Panoramic View
- 1 to 6 Horse Stalls
- Solar Power System
- 25.51 Acre Lot
About This Home
Stunning wine country estate proudly positioned on over 25 prime acres with gorgeous views. Main house features vaulted ceilings, rich hardwood flooring, an expansive living room with stone surround fireplace, chef's kitchen with high-end appliances and double French doors that lead to a wrap-around deck overlooking the swimming pool, spa and lovely pastoral grounds. The adjacent pool house offers additional living space, a kitchenette and bathroom. Interested in horses? This property offers a six-stall barn, paddocks and an outdoor arena. Hobby vineyard and owned solar.
Home Details
Home Type
- Single Family
Est. Annual Taxes
- $33,535
Year Built
- Built in 1986 | Remodeled
Lot Details
- 25.51 Acre Lot
- Landscaped
- Private Lot
- Secluded Lot
- Irregular Lot
Parking
- 2 Car Direct Access Garage
- Enclosed Parking
- Front Facing Garage
- Auto Driveway Gate
- Guest Parking
Property Views
- Panoramic
- Vineyard
- Ridge
- Pasture
- Mountain
- Hills
- Valley
Home Design
- Contemporary Architecture
- Traditional Architecture
Interior Spaces
- 2,937 Sq Ft Home
- 2-Story Property
- Cathedral Ceiling
- Fireplace
- Living Room with Attached Deck
- Home Office
- Bonus Room
- Wood Flooring
- Laundry in unit
Kitchen
- Kitchen Island
- Granite Countertops
- Wine Rack
Bedrooms and Bathrooms
- 3 Bedrooms
- Retreat
- Primary Bedroom on Main
- Primary Bedroom Upstairs
- Dual Closets
- Walk-In Closet
- Bathroom on Main Level
- 4 Full Bathrooms
Home Security
- Security Gate
- Front Gate
Pool
- In Ground Pool
- Spa
Outdoor Features
- Shed
- Outbuilding
Horse Facilities and Amenities
- 1 to 6 Horse Stalls
- Corral
- Paddocks
- Tack Room
- Arena
Utilities
- Central Heating and Cooling System
- Private Water Source
- Well
- Septic System
Additional Features
- Solar Power System
- Barn
Listing and Financial Details
- Assessor Parcel Number 050-353-002-000
Map
Home Values in the Area
Average Home Value in this Area
Tax History
| Year | Tax Paid | Tax Assessment Tax Assessment Total Assessment is a certain percentage of the fair market value that is determined by local assessors to be the total taxable value of land and additions on the property. | Land | Improvement |
|---|---|---|---|---|
| 2023 | $33,535 | $3,009,898 | $1,448,333 | $1,561,565 |
| 2022 | $32,439 | $2,950,882 | $1,419,935 | $1,530,947 |
| 2021 | $31,958 | $2,893,023 | $1,392,094 | $1,500,929 |
| 2020 | $31,713 | $2,863,359 | $1,377,820 | $1,485,539 |
| 2019 | $31,046 | $2,800,215 | $1,350,804 | $1,449,411 |
| 2018 | $30,749 | $2,745,310 | $1,324,318 | $1,420,992 |
| 2017 | $30,261 | $2,691,481 | $1,298,351 | $1,393,130 |
| 2016 | $30,010 | $2,638,708 | $1,272,894 | $1,365,814 |
| 2015 | $28,245 | $2,599,073 | $1,253,774 | $1,345,299 |
| 2014 | $27,873 | $2,548,162 | $1,229,215 | $1,318,947 |
Property History
| Date | Event | Price | Change | Sq Ft Price |
|---|---|---|---|---|
| 03/24/2025 03/24/25 | For Sale | $3,450,000 | 0.0% | $1,175 / Sq Ft |
| 03/24/2025 03/24/25 | For Sale | $3,450,000 | -- | $1,175 / Sq Ft |
Purchase History
| Date | Type | Sale Price | Title Company |
|---|---|---|---|
| Interfamily Deed Transfer | -- | None Available | |
| Grant Deed | $2,073,000 | Fidelity National Title Co | |
| Interfamily Deed Transfer | -- | North American Title Co | |
| Grant Deed | -- | -- | |
| Grant Deed | $436,500 | North Bay Title Co |
Mortgage History
| Date | Status | Loan Amount | Loan Type |
|---|---|---|---|
| Previous Owner | $100,000 | Credit Line Revolving | |
| Previous Owner | $450,000 | No Value Available | |
| Previous Owner | $349,200 | No Value Available |
Similar Homes in Sonoma, CA
Source: Bay Area Real Estate Information Services (BAREIS)
MLS Number: 325024387
APN: 050-353-002
- 4500 Lovall Valley Loop Rd
- 3556 Wood Valley Rd
- 3355 Wood Valley Rd
- 19688 Admiral Cooke Ln
- 19539 Arrowhead Mountain Rd
- 1870 Thornsberry Rd
- 2105 Thornsberry Rd
- 1840 Thornsberry Rd
- 200 Desnudos Way
- 1195 Castle Rd
- 1355 N Castle Rd
- 17256 7th St E
- 18455 Half Moon St
- 12 Maidu Ct
- 1207 Tall Grass Ct
- 1755 Napa Rd
- 19340 7th St E
- 1250 Partrick Rd
- 19265 7th St E
- 4138 Casper Way
- 1051 Stonebridge Dr
- 35 Forest Ln
- 1119 Channing Way Unit A
- 601 Napa Rd
- 736-800 2nd St
- 2501 Linda Vista Ave Unit 2501 Linda Vista Avenue
- 2108 W Lincoln Ave
- 2622 1st St
- 2611 First St
- 2614 1st St
- 3663 Solano Ave
- 18615 Highway 12 None
- 171 Siesta Way
- 2020 Kathleen Dr
- 1225-1255 Walnut St
- 1624 Pueblo Ave
- 230 S Montgomery St
- 2075 Funny Cide St
- 1132 Central Ave Unit 1132
- 1146 Central Ave Unit 1146
