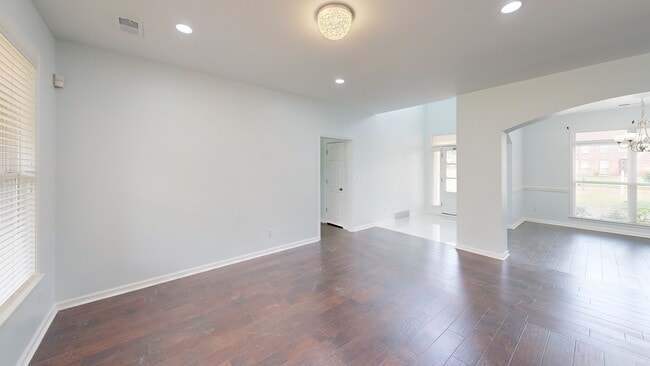
4560 Model Cove Arlington, TN 38002
Estimated payment $2,861/month
Highlights
- Very Popular Property
- Contemporary Architecture
- Main Floor Primary Bedroom
- Bon Lin Elementary School Rated A
- Wood Flooring
- 1 Fireplace
About This Home
Beautifully Renovated 6-Bedroom Home – 4560 Model CV in sought after Brunswick Farms Don’t miss this spacious and fully updated home featuring 6 bedrooms – 2 downstairs and 4 upstairs – ideal for multigenerational living or flexible use. Interior highlights include: Brand new glue-down hardwood flooring Completely renovated kitchen with new cabinets, new countertops, and double ovens. Recessed can lighting throughout for a clean, contemporary feel Double sink vanity in the upstairs bath Arch doorways adding character and charm Massive attic space for storage or future expansion BRAND NEW roof for long-term peace of mind Washer and dryer included, along with high-end appliances This turn-key home combines space, style, and smart updates — ready for immediate move in
Home Details
Home Type
- Single Family
Est. Annual Taxes
- $3,011
Year Built
- Built in 2005
Lot Details
- 0.45 Acre Lot
- Level Lot
Home Design
- Contemporary Architecture
Interior Spaces
- 3,400-3,599 Sq Ft Home
- 3,465 Sq Ft Home
- 1.1-Story Property
- Recessed Lighting
- 1 Fireplace
- Great Room
- Wood Flooring
- Double Oven
Bedrooms and Bathrooms
- 6 Bedrooms | 2 Main Level Bedrooms
- Primary Bedroom on Main
- 3 Full Bathrooms
Parking
- 2 Car Garage
- Side Facing Garage
Outdoor Features
- Porch
Utilities
- Central Heating and Cooling System
- Heating System Uses Gas
Community Details
- Voluntary home owners association
- Brunswick Farms Phase 1 Subdivision
Listing and Financial Details
- Assessor Parcel Number B0150O A00099
Map
Home Values in the Area
Average Home Value in this Area
Tax History
| Year | Tax Paid | Tax Assessment Tax Assessment Total Assessment is a certain percentage of the fair market value that is determined by local assessors to be the total taxable value of land and additions on the property. | Land | Improvement |
|---|---|---|---|---|
| 2025 | $3,011 | $110,175 | $22,500 | $87,675 |
| 2024 | $3,011 | $88,825 | $16,950 | $71,875 |
| 2023 | $4,548 | $88,825 | $16,950 | $71,875 |
| 2022 | $4,548 | $88,825 | $16,950 | $71,875 |
| 2021 | $4,619 | $88,825 | $16,950 | $71,875 |
| 2020 | $4,122 | $70,100 | $16,950 | $53,150 |
| 2019 | $4,122 | $70,100 | $16,950 | $53,150 |
| 2018 | $4,122 | $70,100 | $16,950 | $53,150 |
| 2017 | $2,881 | $70,100 | $16,950 | $53,150 |
| 2016 | $2,624 | $60,050 | $0 | $0 |
| 2014 | $2,624 | $60,050 | $0 | $0 |
Property History
| Date | Event | Price | Change | Sq Ft Price |
|---|---|---|---|---|
| 07/18/2025 07/18/25 | Price Changed | $489,900 | -2.0% | $144 / Sq Ft |
| 06/13/2025 06/13/25 | For Sale | $499,999 | +81.9% | $147 / Sq Ft |
| 09/23/2016 09/23/16 | Sold | $274,900 | 0.0% | $81 / Sq Ft |
| 07/06/2016 07/06/16 | Pending | -- | -- | -- |
| 03/29/2016 03/29/16 | For Sale | $274,900 | -- | $81 / Sq Ft |
Purchase History
| Date | Type | Sale Price | Title Company |
|---|---|---|---|
| Warranty Deed | $274,900 | Realty Title | |
| Special Warranty Deed | $257,000 | Edco Title & Closing Service | |
| Trustee Deed | $272,400 | None Available | |
| Warranty Deed | $308,100 | Edco Title & Closing Service |
Mortgage History
| Date | Status | Loan Amount | Loan Type |
|---|---|---|---|
| Open | $258,932 | FHA | |
| Closed | $269,440 | FHA | |
| Closed | $269,920 | FHA | |
| Previous Owner | $243,900 | Unknown | |
| Previous Owner | $244,150 | Purchase Money Mortgage | |
| Previous Owner | $292,695 | Fannie Mae Freddie Mac |
About the Listing Agent

I am a native of Indianapolis, Indiana, I have resided in the great state of Tennessee since 2012 with my husband Jerry and son Jack. I currently live in the Cordova/Lakeland area I started my career in Property Management and have over 19 years’ experience working in multi-family housing with an emphasis on luxury living both in condos and apartments, I earned my Tennessee Real Estate license in 2021. I am also an MRP (Military Relocation Specialist) I absolutely love helping active-duty
Chasity's Other Listings
Source: Memphis Area Association of REALTORS®
MLS Number: 10199025
APN: B0-150O-A0-0099
- 8954 Brunswick Farms Dr
- 8898 Mt Hill Dr
- 8888 Mt Hill Dr
- 4546 Craddle Hill Dr
- 4588 Craddle Hill Dr
- 4566 Independent Rd
- 8787 Kinder Mill Cove
- 4392 Society Rd
- 4433 Society Rd
- 4271 Bay Bridge Rd
- 9404 Laurel Hill Dr
- 4041 Hadley Dr
- 8658 Baylor Rd
- 8458 U S 70
- 8355 Craven Rd
- 9479 Owl Hill Dr
- 4821 Oak Crest Cove
- 3825 Planters View Rd
- 8280 Rebecca Woods Dr
- 8273 Thorne Dr
- 4815 Market Green Place W
- 4518 Hillyglen Cove
- 5041 Thornebrook Cove
- 8165 Fallen Bridge Ln
- 8202 Rockbridge Rd
- 8167 White Wing Cove W
- 10012 Adagio Cove
- 8028 Bandye Ln
- 7740 Shadow Bend Ln
- 5208 Prairie Sky Dr
- 3431 Valley Chase Ln
- 8018 Jills Creek Dr
- 8760 Brunswick Park Cove
- 8002 Jills Creek Dr
- 8840 Bristol Park Dr
- 3481 Earlynn Dr
- 3473 Earlynn Dr
- 3102 Rising Sun Rd Unit 3102 Rising Sun Road
- 9406 Slezenger Ln
- 9661 Meadow Green Cove





