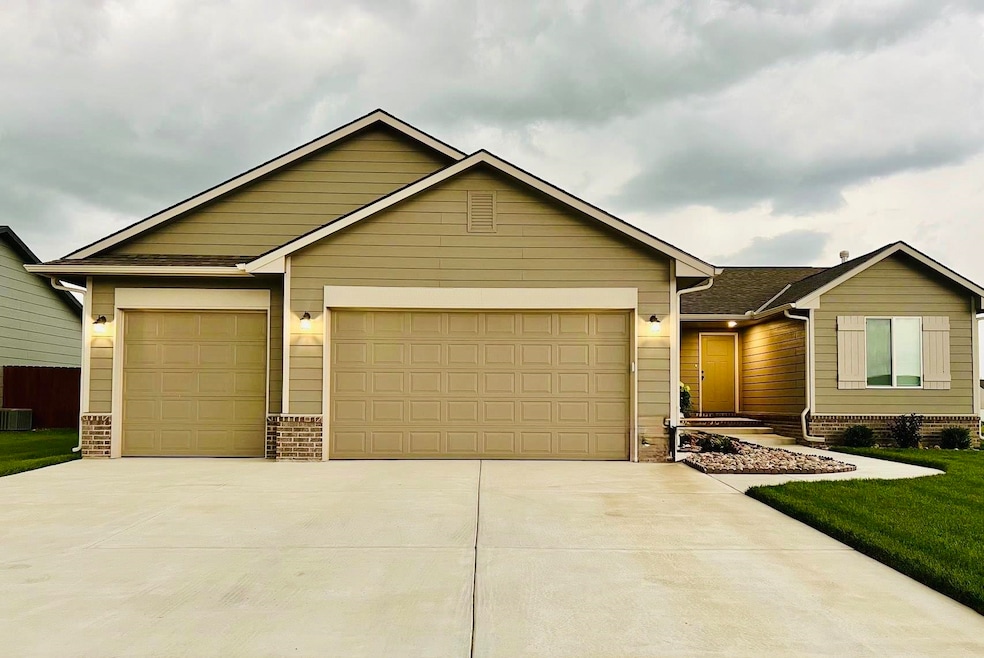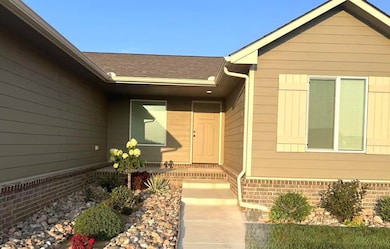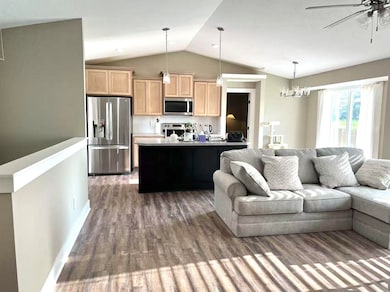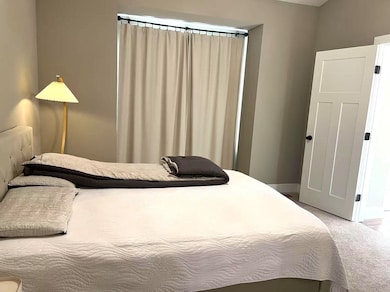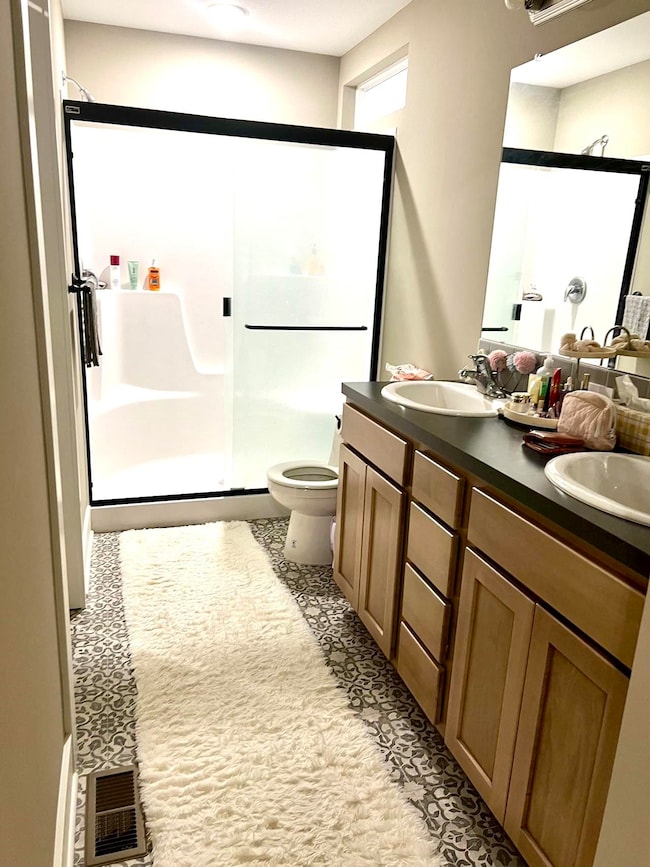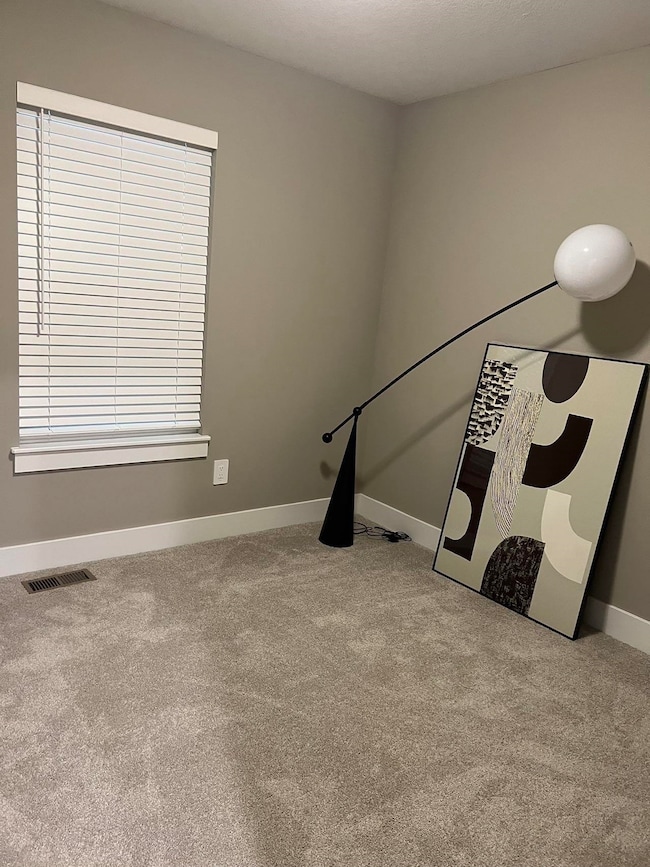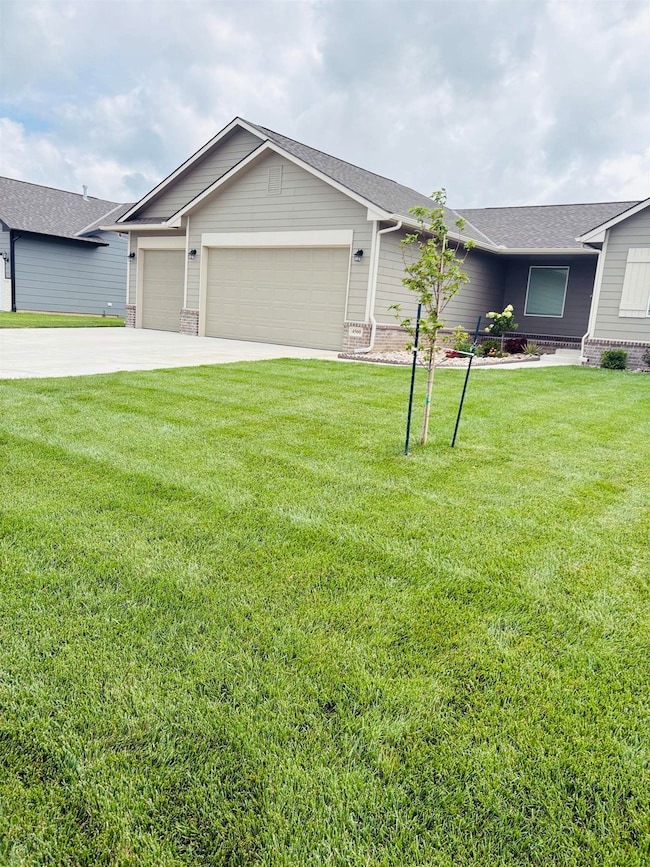
Estimated payment $2,289/month
Highlights
- Community Lake
- Wood Flooring
- Jogging Path
- Maize Elementary School Rated A-
- Community Pool
- Storm Windows
About This Home
MOVE IN READY, Welcome to your dream home, like a brand-New house features a pristine lawn with fully automated well water sprinkler system and top-tier modern appliances.The spacious open view backyard ,ideally located near a vibrant. Shopping center restaurants parks ,it combines luxury with ultimate conveniences prefect for those seeking a contemporary lifestyle , Don’t miss out the Cozy Lovely and Sweet home!
Listing Agent
Golden, Inc. Brokerage Phone: 316-729-0900 License #00248160 Listed on: 07/31/2025
Home Details
Home Type
- Single Family
Est. Annual Taxes
- $4,970
Year Built
- Built in 2024
Lot Details
- 10,019 Sq Ft Lot
- Sprinkler System
HOA Fees
- $30 Monthly HOA Fees
Parking
- 3 Car Garage
Home Design
- Composition Roof
Interior Spaces
- 1-Story Property
- Ceiling Fan
- Living Room
- Natural lighting in basement
- Storm Windows
- Laundry on main level
Kitchen
- Microwave
- Dishwasher
- Disposal
Flooring
- Wood
- Carpet
- Laminate
Bedrooms and Bathrooms
- 5 Bedrooms
- Walk-In Closet
- 3 Full Bathrooms
Outdoor Features
- Storm Cellar or Shelter
Schools
- Maize
- Maize High School
Utilities
- Cooling System Powered By Gas
- Forced Air Heating and Cooling System
- Heating System Uses Natural Gas
- Irrigation Well
Listing and Financial Details
- Assessor Parcel Number 087089300110101400
Community Details
Overview
- $500 HOA Transfer Fee
- Built by Don Klausmeyer
- Eagles Nest Subdivision
- Community Lake
Recreation
- Community Pool
- Jogging Path
Map
Home Values in the Area
Average Home Value in this Area
Tax History
| Year | Tax Paid | Tax Assessment Tax Assessment Total Assessment is a certain percentage of the fair market value that is determined by local assessors to be the total taxable value of land and additions on the property. | Land | Improvement |
|---|---|---|---|---|
| 2025 | $5,593 | $35,581 | $6,877 | $28,704 |
| 2023 | $5,593 | $3 | $3 | -- |
| 2022 | $608 | $3 | $3 | $0 |
| 2021 | $616 | $3 | $3 | $0 |
| 2020 | $0 | $3 | $3 | $0 |
Property History
| Date | Event | Price | List to Sale | Price per Sq Ft | Prior Sale |
|---|---|---|---|---|---|
| 10/06/2025 10/06/25 | Price Changed | $349,500 | -2.6% | $154 / Sq Ft | |
| 08/06/2025 08/06/25 | Price Changed | $359,000 | -5.0% | $158 / Sq Ft | |
| 07/31/2025 07/31/25 | Price Changed | $378,000 | +5.1% | $166 / Sq Ft | |
| 07/31/2025 07/31/25 | For Sale | $359,800 | +12.0% | $158 / Sq Ft | |
| 04/12/2024 04/12/24 | Sold | -- | -- | -- | View Prior Sale |
| 11/29/2023 11/29/23 | Pending | -- | -- | -- | |
| 11/29/2023 11/29/23 | Price Changed | $321,200 | +16.8% | $145 / Sq Ft | |
| 10/31/2023 10/31/23 | For Sale | $275,000 | -- | $124 / Sq Ft |
Purchase History
| Date | Type | Sale Price | Title Company |
|---|---|---|---|
| Warranty Deed | -- | Security 1St Title | |
| Warranty Deed | -- | None Listed On Document |
Mortgage History
| Date | Status | Loan Amount | Loan Type |
|---|---|---|---|
| Open | $224,840 | New Conventional |
About the Listing Agent
Kelly's Other Listings
Source: South Central Kansas MLS
MLS Number: 659456
APN: 089-30-0-11-01-014.00
- 10779 W Sondra St
- 10983 W Sondra St
- 10780 W Sondra St
- 10498 W Wilkinson St
- 10494 W Wilkinson St
- 10894 W Sondra Ct
- 10745 W Sondra St
- 10749 W Sondra St
- 10579 Sondra Ct
- 10757 W Sondra Ct
- 10977 W Sondra St
- 10775 W Sondra Ct
- 10783 W Sondra Ct
- 10847 W Sondra Ct
- 10839 W Sondra Ct
- 10987 W Sondra St
- 10979 W Sondra St
- 4461 N Bluestem St
- 4521 N Bluestem St
- The Bayfield Plan at Long Beach
- 10850 Copper Creek Trail
- 5050 N Maize Rd
- 300 W Albert St Unit 13
- 300 W Albert St Unit 52R
- 300 W Albert St Unit 29R
- 300 W Albert St Unit 13R1
- 300 W Albert St Unit 48R
- 300 W Albert St Unit 47R
- 300 W Albert St Unit 48R1
- 300 W Albert St Unit 29R1
- 3312-3540 N Maize Rd
- 12504 W Blanford St
- 3832 N Pepper Ridge St
- 12136 W 33rd St N
- 4007 N Ridge Rd
- 7400 W 37th St N
- 9250 W 21st St N
- 9105 W Westlawn St
- 8820 W Westlawn St
- 1703 N Grove St
