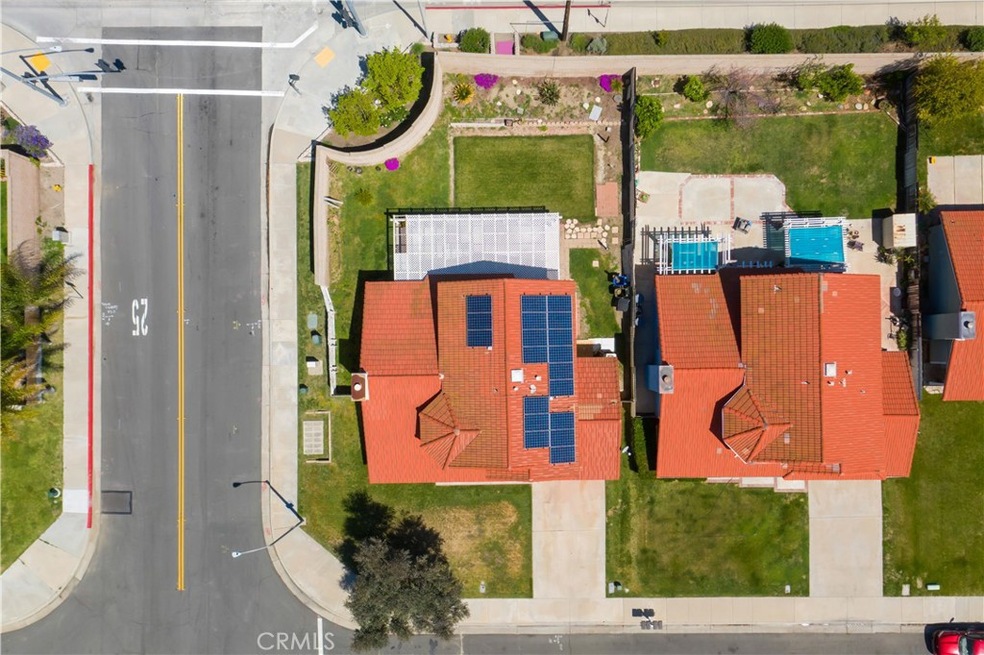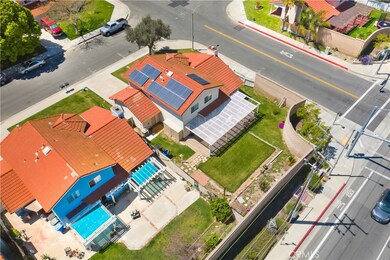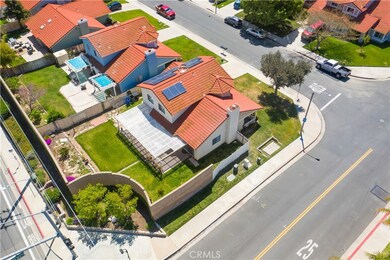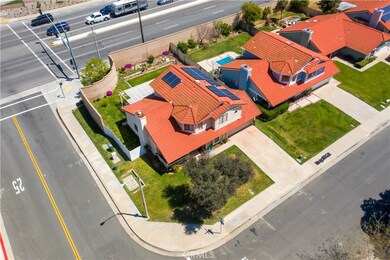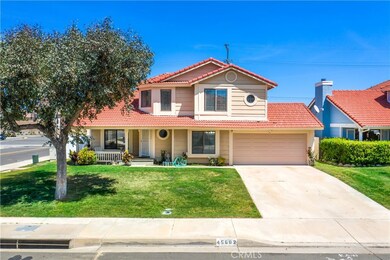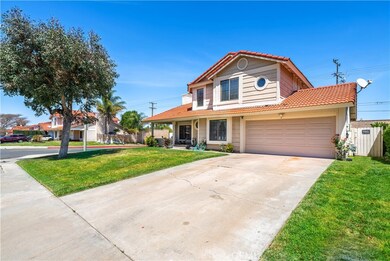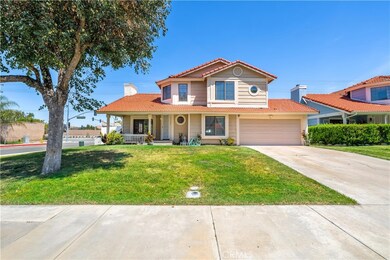
45602 Classic Way Temecula, CA 92592
Highlights
- Solar Power System
- Contemporary Architecture
- Two Story Ceilings
- Temecula Luiseno Elementary Rated A-
- Retreat
- Corner Lot
About This Home
As of May 2021Honey, Stop The Car!! Your search for a beautiful home in the wonderful community of Rainbow Canyon Villages & Estates has arrived!!! From the moment you walk in the door, you will feel warm and welcomed into this great home. The solar panels are owned, not leased and help make your electric bill very affordable. The kitchen features tile counters, lots of storage and you can gaze out onto your beautiful, fairly private backyard while you are preparing your delicious meal. The formal living room features a high ceiling, natural light and a fireplace. The formal dining room is conveniently located just off the kitchen. A separate family room is just off the kitchen and offers a sliding glass door that opens out onto a covered patio. The master suite offers ample room for sitting and relaxing. The master bath features dual vanities and a custom tiled shower/tub combo. A bedroom and full bathroom are convientently located on the main floor. The generous sized backyard makes it easy to enjoy our beautiful Temecula weather and entertain your family and friends. Located just minutes away from shopping, dining, entertainment, Temecula Creek Golf Course, Wine Country, I15 Freeway and within the Great Oak School boundaries, this home is a must see!!!
Last Agent to Sell the Property
Judy Haines
eXp Realty of California Inc License #01815601 Listed on: 04/14/2021

Home Details
Home Type
- Single Family
Est. Annual Taxes
- $6,335
Year Built
- Built in 1986
Lot Details
- 7,841 Sq Ft Lot
- Wood Fence
- Block Wall Fence
- Fence is in fair condition
- Corner Lot
- Sprinkler System
- Back and Front Yard
- Property is zoned R1
HOA Fees
- $35 Monthly HOA Fees
Parking
- 2 Car Direct Access Garage
- Parking Available
Home Design
- Contemporary Architecture
- Cosmetic Repairs Needed
- Tile Roof
Interior Spaces
- 1,940 Sq Ft Home
- 2-Story Property
- Two Story Ceilings
- Ceiling Fan
- Skylights
- Blinds
- Entryway
- Family Room Off Kitchen
- Living Room with Fireplace
- Dining Room
- Laundry Room
Kitchen
- Breakfast Area or Nook
- Open to Family Room
- Free-Standing Range
- Dishwasher
- Tile Countertops
Flooring
- Carpet
- Laminate
- Tile
Bedrooms and Bathrooms
- 4 Bedrooms | 1 Main Level Bedroom
- Retreat
- Walk-In Closet
- 3 Full Bathrooms
- Tile Bathroom Countertop
- Dual Vanity Sinks in Primary Bathroom
- Bathtub with Shower
Home Security
- Carbon Monoxide Detectors
- Fire and Smoke Detector
Schools
- Temecula Luiseno Elementary School
- Erle Stanley Gardner Middle School
- Great Oak High School
Utilities
- Central Heating and Cooling System
- Natural Gas Connected
- Water Heater
Additional Features
- Solar Power System
- Covered patio or porch
Community Details
- Rainbow Canyon HOA, Phone Number (951) 699-2918
- Avalon Mgt HOA
- Built by Alcor Group
- Spyglass
- Maintained Community
Listing and Financial Details
- Tax Lot 53
- Tax Tract Number 130
- Assessor Parcel Number 922323001
Ownership History
Purchase Details
Home Financials for this Owner
Home Financials are based on the most recent Mortgage that was taken out on this home.Purchase Details
Home Financials for this Owner
Home Financials are based on the most recent Mortgage that was taken out on this home.Purchase Details
Home Financials for this Owner
Home Financials are based on the most recent Mortgage that was taken out on this home.Purchase Details
Home Financials for this Owner
Home Financials are based on the most recent Mortgage that was taken out on this home.Purchase Details
Purchase Details
Purchase Details
Home Financials for this Owner
Home Financials are based on the most recent Mortgage that was taken out on this home.Purchase Details
Home Financials for this Owner
Home Financials are based on the most recent Mortgage that was taken out on this home.Purchase Details
Purchase Details
Similar Homes in Temecula, CA
Home Values in the Area
Average Home Value in this Area
Purchase History
| Date | Type | Sale Price | Title Company |
|---|---|---|---|
| Grant Deed | $499,000 | Orange Coast Title | |
| Interfamily Deed Transfer | -- | Stewart Title Riverside | |
| Grant Deed | $270,000 | Stewart Title Riverside | |
| Grant Deed | $189,000 | Stewart Title Riverside | |
| Interfamily Deed Transfer | -- | -- | |
| Interfamily Deed Transfer | -- | -- | |
| Interfamily Deed Transfer | -- | -- | |
| Grant Deed | $237,000 | First American Title Co | |
| Grant Deed | $123,000 | Fidelity National Title Ins | |
| Trustee Deed | $123,000 | First American Title Ins Co |
Mortgage History
| Date | Status | Loan Amount | Loan Type |
|---|---|---|---|
| Open | $485,601 | FHA | |
| Previous Owner | $265,109 | FHA | |
| Previous Owner | $52,500 | Credit Line Revolving | |
| Previous Owner | $292,000 | Negative Amortization | |
| Previous Owner | $235,500 | Unknown | |
| Previous Owner | $30,000 | Credit Line Revolving | |
| Previous Owner | $189,600 | No Value Available | |
| Previous Owner | $80,000 | Unknown |
Property History
| Date | Event | Price | Change | Sq Ft Price |
|---|---|---|---|---|
| 05/10/2021 05/10/21 | Sold | $499,000 | 0.0% | $257 / Sq Ft |
| 04/14/2021 04/14/21 | For Sale | $499,000 | +84.8% | $257 / Sq Ft |
| 04/10/2021 04/10/21 | Pending | -- | -- | -- |
| 12/19/2012 12/19/12 | Sold | $270,000 | 0.0% | $147 / Sq Ft |
| 10/24/2012 10/24/12 | Pending | -- | -- | -- |
| 10/14/2012 10/14/12 | For Sale | $270,000 | 0.0% | $147 / Sq Ft |
| 09/18/2012 09/18/12 | Pending | -- | -- | -- |
| 09/18/2012 09/18/12 | Price Changed | $270,000 | +5.9% | $147 / Sq Ft |
| 09/11/2012 09/11/12 | For Sale | $255,000 | +34.9% | $139 / Sq Ft |
| 08/16/2012 08/16/12 | Sold | $189,000 | -3.1% | $103 / Sq Ft |
| 01/10/2012 01/10/12 | For Sale | $195,000 | -- | $106 / Sq Ft |
Tax History Compared to Growth
Tax History
| Year | Tax Paid | Tax Assessment Tax Assessment Total Assessment is a certain percentage of the fair market value that is determined by local assessors to be the total taxable value of land and additions on the property. | Land | Improvement |
|---|---|---|---|---|
| 2025 | $6,335 | $944,960 | $135,304 | $809,656 |
| 2023 | $6,335 | $519,159 | $130,050 | $389,109 |
| 2022 | $6,140 | $508,980 | $127,500 | $381,480 |
| 2021 | $3,734 | $307,154 | $56,875 | $250,279 |
| 2020 | $3,691 | $304,005 | $56,292 | $247,713 |
| 2019 | $3,635 | $298,045 | $55,189 | $242,856 |
| 2018 | $3,559 | $292,202 | $54,109 | $238,093 |
| 2017 | $3,492 | $286,474 | $53,049 | $233,425 |
| 2016 | $3,425 | $280,858 | $52,009 | $228,849 |
| 2015 | $3,361 | $276,641 | $51,229 | $225,412 |
| 2014 | $3,257 | $271,225 | $50,227 | $220,998 |
Agents Affiliated with this Home
-
J
Seller's Agent in 2021
Judy Haines
eXp Realty of California Inc
-

Buyer's Agent in 2021
Ralph Anthony Perez
Su Casa Realty & Financial
(619) 454-8664
7 Total Sales
-
C
Seller's Agent in 2012
Carole O'Neal
Money Wise Property Management
(951) 660-6701
16 Total Sales
-
J
Seller's Agent in 2012
Janet Kleen
NON-MEMBER/NBA or BTERM OFFICE
-
T
Buyer's Agent in 2012
Tammy Golden
Realty ONE Group Southwest
Map
Source: California Regional Multiple Listing Service (CRMLS)
MLS Number: SW21078847
APN: 922-323-001
- 31379 Corte Lindo
- 45628 Gleneagles Ct
- 45109 Via Vela
- 31257 Via Nubes
- 45594 Calle Luna
- 45477 Calle Cirros
- 31268 Via Nubes
- 45445 Calle Cirros
- 45055 Via Vela
- 45437 Calle Cirros
- 44863 Rein Ct
- 31054 Strawberry Tree Ln Unit 5
- 31155 Mountain Lilac Way
- 31163 Lavender Ct Unit 204
- 45363 Escalante Ct
- 44984 Hawthorn St Unit 208
- 31332 Bluebeech Ct
- 31186 Lavender Ct Unit 164
- 31170 Strawberry Tree Ln Unit 67
- 30611 Open Ct
