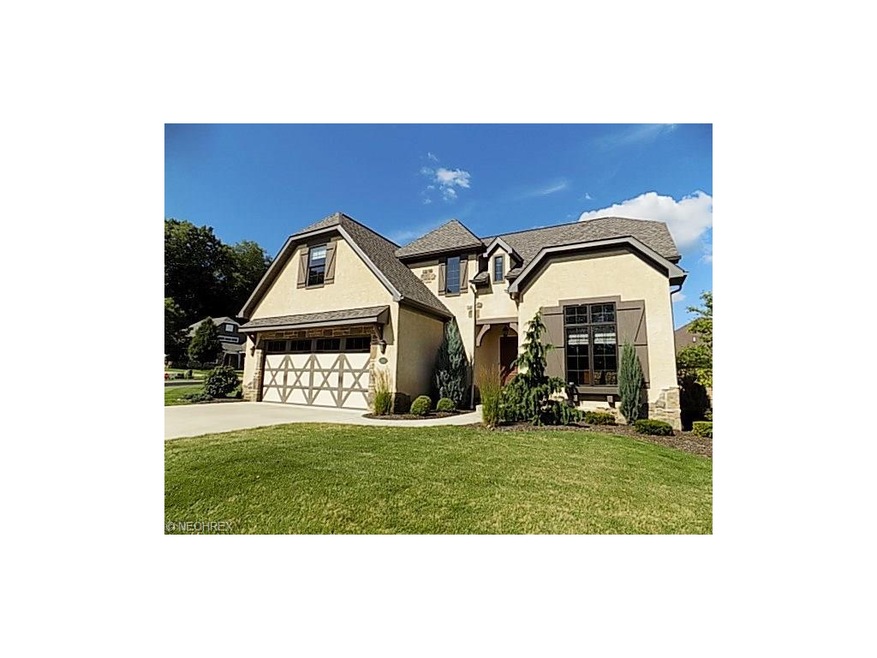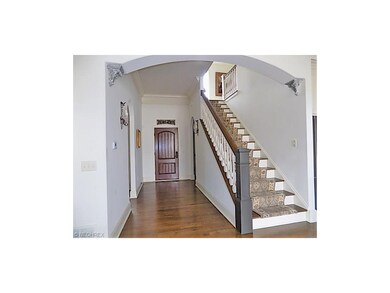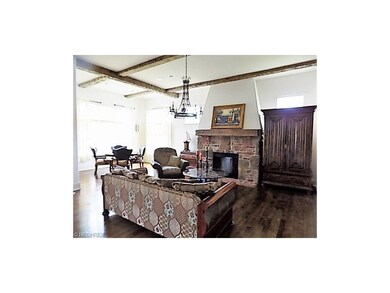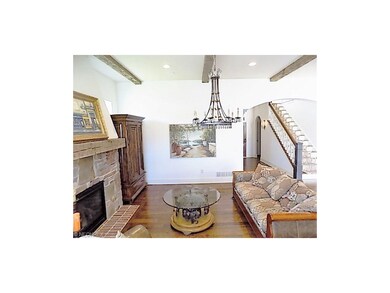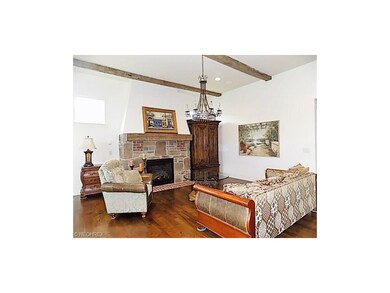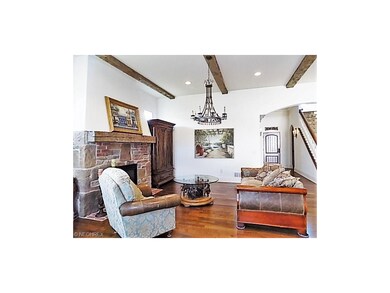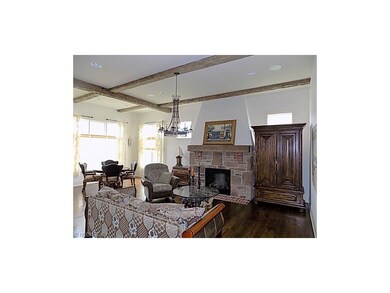
Estimated Value: $597,111 - $730,000
Highlights
- Medical Services
- Cape Cod Architecture
- 2 Car Direct Access Garage
- Richfield Elementary School Rated A-
- 1 Fireplace
- Electronic Air Cleaner
About This Home
As of December 2016MAKE OFFER!!! GREAT BUY IN GATED WATERFORD COMMUNITY IN BATH!! Better than new stunning former model home built by Old World Classic Builders. Development has water & sewer*Stunning, 2 story Great Room with stone front gas fireplace, beamed ceilings & dining room area*Sliding doors to stamped concrete covered patio & step down patio with huge outdoor wood burning fireplace & fenced-in yard* Gourmet kitchen with granite tops, ceramic tile back splash, under mount sink & wood top bar*Large walk-in pantry with built-ins*First floor master suite with coffered ceiling, huge walk in closet & glamour bath*1st floor Library with custom, raised panel walls & another full bath (could be 2nd first floor bedroom)*1st floor laundry*Random width rustic oak floors throughout most of the 1st floor*Upstairs there are 2 BR's, a full bath with old world style tile & a loft area*Lower level has been recently finished with huge rec room, theater/media room with sound-proof walls & wired for surround sound*Server/Computer room w/raised floor for wiring below*2 huge storage rooms*Rough-in for future bath*3 zoned hi efficiency furnace*9' high poured foundation*Plumbed for full bath*2+car garage*2,518 sq ft and basement is 1,482 sq ft. MOVE IN CONDITION! IMMEDIATE POSSESSION!
Last Agent to Sell the Property
Berkshire Hathaway HomeServices Professional Realty License #265775 Listed on: 12/01/2016

Property Details
Home Type
- Condominium
Est. Annual Taxes
- $7,968
Year Built
- Built in 2012
Lot Details
- West Facing Home
- Sprinkler System
Home Design
- Cape Cod Architecture
- Asphalt Roof
- Stone Siding
- Stucco
- Vinyl Construction Material
Interior Spaces
- 2,518 Sq Ft Home
- 1.5-Story Property
- Sound System
- 1 Fireplace
- Home Security System
Kitchen
- Range
- Dishwasher
- Disposal
Bedrooms and Bathrooms
- 3 Bedrooms
Basement
- Basement Fills Entire Space Under The House
- Sump Pump
Parking
- 2 Car Direct Access Garage
- Garage Drain
- Garage Door Opener
Utilities
- Humidifier
- Forced Air Zoned Heating and Cooling System
- Heating System Uses Gas
Additional Features
- Electronic Air Cleaner
- Patio
Listing and Financial Details
- Assessor Parcel Number 0407462
Community Details
Overview
- $284 Annual Maintenance Fee
- Maintenance fee includes Association Insurance, Landscaping, Property Management, Reserve Fund, Snow Removal, Trash Removal
- Reserve Waterford Community
Amenities
- Medical Services
- Shops
Recreation
- Park
Pet Policy
- Pets Allowed
Security
- Carbon Monoxide Detectors
- Fire and Smoke Detector
Ownership History
Purchase Details
Home Financials for this Owner
Home Financials are based on the most recent Mortgage that was taken out on this home.Purchase Details
Home Financials for this Owner
Home Financials are based on the most recent Mortgage that was taken out on this home.Purchase Details
Home Financials for this Owner
Home Financials are based on the most recent Mortgage that was taken out on this home.Similar Homes in Akron, OH
Home Values in the Area
Average Home Value in this Area
Purchase History
| Date | Buyer | Sale Price | Title Company |
|---|---|---|---|
| Oliveri Phillip W | $458,000 | None Available | |
| Shaw Mark A | $387,300 | None Available | |
| Old World Classics Llc | $60,000 | Attorney |
Mortgage History
| Date | Status | Borrower | Loan Amount |
|---|---|---|---|
| Open | Oliveri Phillip W | $200,000 | |
| Previous Owner | Shaw Mark A | $309,840 | |
| Previous Owner | Old World Classics Llc | $44,000 | |
| Previous Owner | Old World Classics Llc | $14,000 | |
| Previous Owner | Old World Classics Llc | $12,000 | |
| Previous Owner | Old World Classics Llc | $10,000 | |
| Previous Owner | Old World Classics Llc | $4,000 | |
| Previous Owner | Old World Classics Llc | $139,500 |
Property History
| Date | Event | Price | Change | Sq Ft Price |
|---|---|---|---|---|
| 12/30/2016 12/30/16 | Sold | $458,000 | -3.5% | $182 / Sq Ft |
| 12/19/2016 12/19/16 | Pending | -- | -- | -- |
| 12/01/2016 12/01/16 | For Sale | $474,744 | -- | $189 / Sq Ft |
Tax History Compared to Growth
Tax History
| Year | Tax Paid | Tax Assessment Tax Assessment Total Assessment is a certain percentage of the fair market value that is determined by local assessors to be the total taxable value of land and additions on the property. | Land | Improvement |
|---|---|---|---|---|
| 2025 | $10,636 | $203,816 | $19,775 | $184,041 |
| 2024 | $10,636 | $203,816 | $19,775 | $184,041 |
| 2023 | $10,636 | $203,816 | $19,775 | $184,041 |
| 2022 | $10,489 | $172,725 | $16,758 | $155,967 |
| 2021 | $10,338 | $172,725 | $16,758 | $155,967 |
| 2020 | $10,133 | $172,730 | $16,760 | $155,970 |
| 2019 | $9,400 | $150,220 | $17,670 | $132,550 |
| 2018 | $9,291 | $150,220 | $17,670 | $132,550 |
| 2017 | $8,182 | $150,220 | $17,670 | $132,550 |
| 2016 | $8,271 | $127,630 | $21,180 | $106,450 |
| 2015 | $8,182 | $127,630 | $21,180 | $106,450 |
| 2014 | $7,968 | $127,630 | $21,180 | $106,450 |
| 2013 | $7,869 | $127,630 | $21,180 | $106,450 |
Agents Affiliated with this Home
-
Yvonne Highley

Seller's Agent in 2016
Yvonne Highley
Berkshire Hathaway HomeServices Professional Realty
(440) 822-3222
3 in this area
42 Total Sales
-
Robert Seibel
R
Buyer's Agent in 2016
Robert Seibel
Red Diamond Realty
(216) 598-9303
2 Total Sales
Map
Source: MLS Now
MLS Number: 3862911
APN: 04-07462
- 213 Provence Pointe
- 93 N Hametown Rd
- 255 Harmony Hills Dr
- 294 N Hametown Rd
- 30 Harvester Dr
- 4590 Rockridge Way
- 218 Treetop Spur
- V/L 4655 Medina Rd
- 4609 Barnsleigh Dr Unit 47
- 4700 Barnsleigh Dr
- 4643 Barnsleigh Dr Unit 46
- 118 Lethbridge Cir
- 4741 Treetop Dr
- 4339 Sierra Dr
- 4610 Briarcliff Trail
- 547 Heatherleigh Dr
- 282 Hollythorn Dr
- 4853 Arbour Green Dr
- 443 S Hametown Rd
- 4572 Litchfield Dr
- 4561 Castlemaine Ct
- S/L 42 Provence Point
- S/L 41 Provence Point
- S/L 39 Provence Point
- S/L 18 Provence Point
- S/L 15 Provence Point
- S/L 13 Provence Point
- S/L 10 Provence Point
- S/L 9 Provence Point
- 4553 Castlemaine Ct Unit 37
- 205 Provence Point
- 205 Provence Point Unit 15
- 219 Provence Point Unit 18
- 170 Provence Point Unit 40
- 4554 Castlemaine Ct Unit 23
- 4568 Castlemaine Ct Unit 21
- 195 Provence Point Unit 14
- 4550 Castlemaine Ct Unit 24
- 4550 Castlemaine Ct
- S/L 38 Castlemaine Ct
