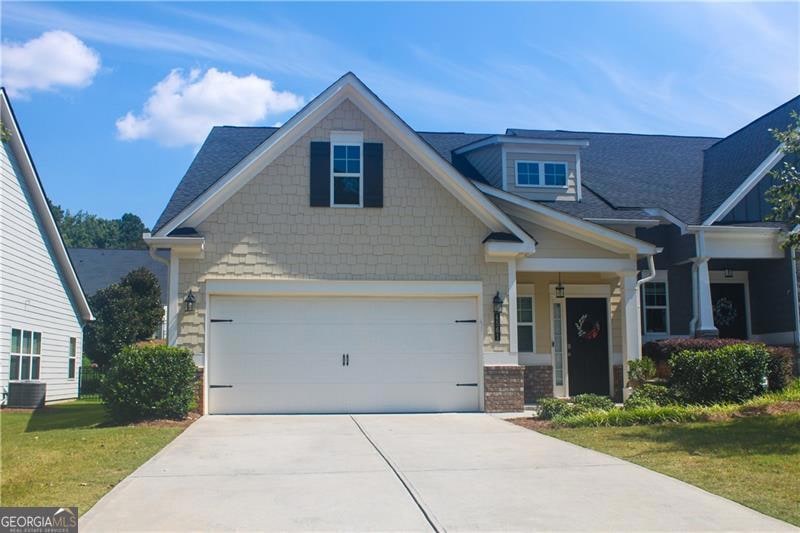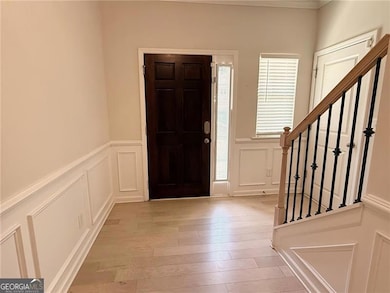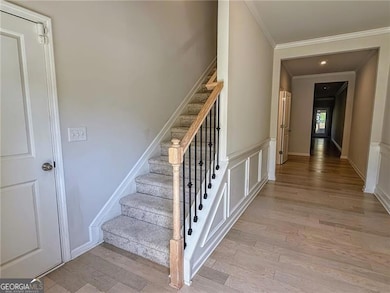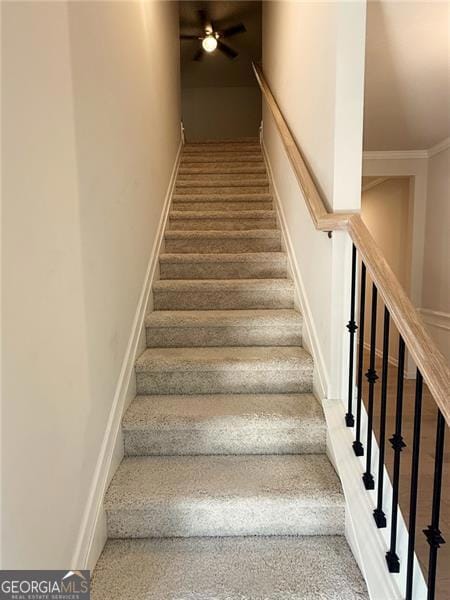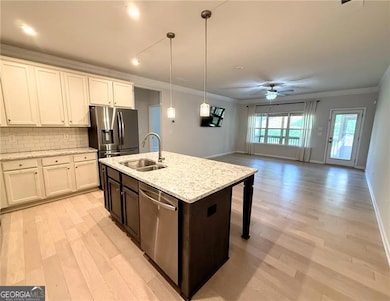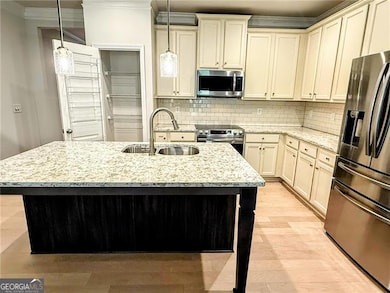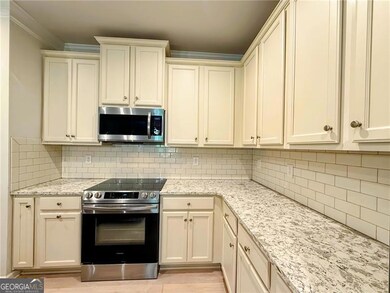4561 Grenadine Cir Acworth, GA 30101
Estimated payment $2,245/month
Highlights
- Traditional Architecture
- Wood Flooring
- Solid Surface Countertops
- McCall Primary School Rated A
- Main Floor Primary Bedroom
- Screened Porch
About This Home
This charming end-unit townhome offers a spacious and functional open floorplan designed for comfortable living. The main level features the master suite along with a secondary bedroom and full bath, while the upper level includes a versatile loft, an additional bedroom, and another full bath, ideal for guests or a home office. Expansive windows across the back of the home fill the living areas with natural light. The kitchen is appointed with white cabinetry, stone countertops, stainless steel appliances, and a refrigerator that remains with the property. Main floor laundry room with washer and dryer included provides added convenience, and the screened porch offers a relaxing outdoor retreat. Situated in a highly desirable location, the home is just minutes from shopping, dining, KSU, and the historic charm of Downtown Acworth, Downtown Kennesaw, Woodstock, and Marietta Square. This low-maintenance residence is move-in ready and available for a quick close.
Listing Agent
First United Realty, Inc. Brokerage Phone: 1404218922 License #263824 Listed on: 09/15/2025

Townhouse Details
Home Type
- Townhome
Est. Annual Taxes
- $1,423
Year Built
- Built in 2020
Lot Details
- 5,227 Sq Ft Lot
- Zero Lot Line
HOA Fees
- $14 Monthly HOA Fees
Home Design
- Traditional Architecture
- Slab Foundation
- Composition Roof
Interior Spaces
- 2,154 Sq Ft Home
- 1.5-Story Property
- Ceiling Fan
- Double Pane Windows
- Family Room
- Screened Porch
- Home Security System
Kitchen
- Breakfast Bar
- Oven or Range
- Microwave
- Dishwasher
- Stainless Steel Appliances
- Solid Surface Countertops
- Disposal
Flooring
- Wood
- Carpet
- Laminate
Bedrooms and Bathrooms
- 3 Bedrooms | 2 Main Level Bedrooms
- Primary Bedroom on Main
- Walk-In Closet
- Double Vanity
Laundry
- Laundry Room
- Dryer
- Washer
Parking
- 2 Car Garage
- Garage Door Opener
Location
- Property is near shops
Schools
- Mccall Elementary School
- Barber Middle School
- North Cobb High School
Utilities
- Forced Air Heating and Cooling System
- Electric Water Heater
- Cable TV Available
Listing and Financial Details
- Tax Lot 26
Community Details
Overview
- Association fees include ground maintenance
- Villas At Hickory Grove Subdivision
Security
- Fire and Smoke Detector
Map
Home Values in the Area
Average Home Value in this Area
Tax History
| Year | Tax Paid | Tax Assessment Tax Assessment Total Assessment is a certain percentage of the fair market value that is determined by local assessors to be the total taxable value of land and additions on the property. | Land | Improvement |
|---|---|---|---|---|
| 2025 | $1,419 | $151,052 | $36,000 | $115,052 |
| 2024 | $1,423 | $151,052 | $36,000 | $115,052 |
| 2023 | $0 | $124,760 | $32,800 | $91,960 |
| 2022 | $747 | $124,760 | $32,800 | $91,960 |
| 2021 | $411 | $114,436 | $32,800 | $81,636 |
| 2020 | $998 | $25,040 | $25,040 | $0 |
Property History
| Date | Event | Price | List to Sale | Price per Sq Ft | Prior Sale |
|---|---|---|---|---|---|
| 11/21/2025 11/21/25 | Price Changed | $399,900 | -1.2% | $186 / Sq Ft | |
| 09/27/2025 09/27/25 | Price Changed | $404,900 | -1.1% | $188 / Sq Ft | |
| 09/15/2025 09/15/25 | For Sale | $409,500 | +6.4% | $190 / Sq Ft | |
| 04/21/2023 04/21/23 | Sold | $385,000 | -3.0% | $179 / Sq Ft | View Prior Sale |
| 03/26/2023 03/26/23 | Pending | -- | -- | -- | |
| 03/09/2023 03/09/23 | For Sale | $397,000 | -- | $184 / Sq Ft |
Purchase History
| Date | Type | Sale Price | Title Company |
|---|---|---|---|
| Administrators Deed | $385,000 | None Listed On Document | |
| Limited Warranty Deed | $297,700 | None Available |
Mortgage History
| Date | Status | Loan Amount | Loan Type |
|---|---|---|---|
| Open | $297,678 | VA |
Source: Georgia MLS
MLS Number: 10605900
APN: 20-0026-0-379-0
- 4591 Grenadine Cir
- 2521 Eden Ridge Ln Unit 7
- 2617 Lake Park Bend
- 4317 Chesapeake Trace NW
- 2773 Northgate Way NW Unit 1
- 2540 Willow Grove Rd NW Unit 15
- 3022 Estuary Ridge
- 4476 High Gate Ct NW
- 4851 Lake Park Ln
- Sudbury Plan at Rosewood Farms
- Salisbury Plan at Rosewood Farms
- Stratford Plan at Rosewood Farms
- 4336 Thorngate Ln
- 2606 Webster Dr NW
- 4344 Thorngate Ln
- 4662 Webster Way NW
- 4805 Guava Trace
- 2649 Lake Park Bend
- 4317 Chesapeake Trace NW
- 2750 Northgate Way NW
- 5114 Tulip Square
- 2911 Noah Dr
- 2411 Bayberry St
- 4637 Noah Overlook W
- 4926 Lighthouse
- 4810 Lake Park Terrace
- 4209 Cornell Crossing NW
- 4350 Sentinel Place NW
- 4747 Julian Way
- 2486 Bayberry St
- 4348 Sentinel Place NW
- 4454 Lockett Trace
- 2613 Jacobean Rd
- 4780 Baker Plantation Dr
- 3854 Rivers Run Trace NW
- 4458 Kentland Dr
- 4114 Kentmere Main NW
