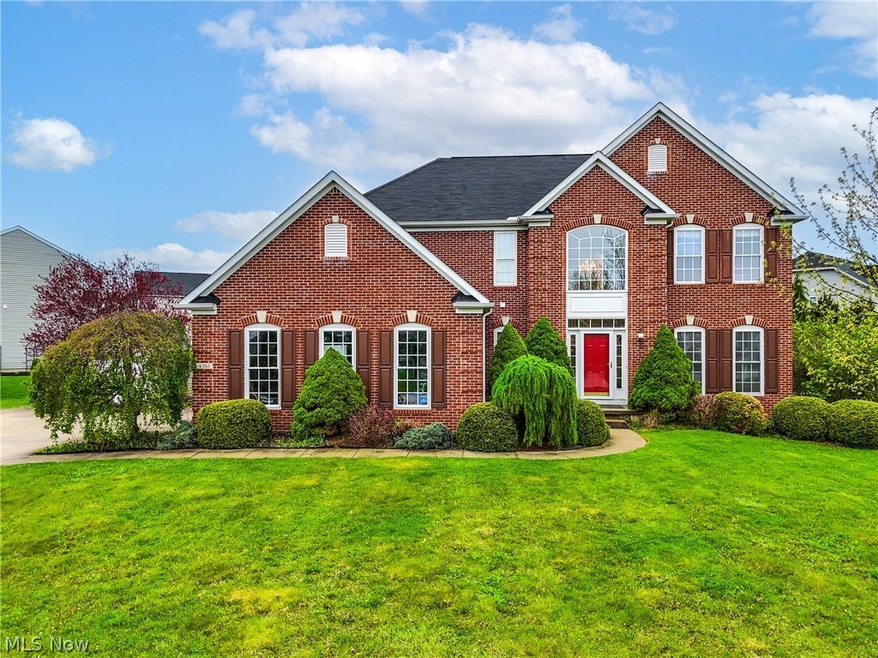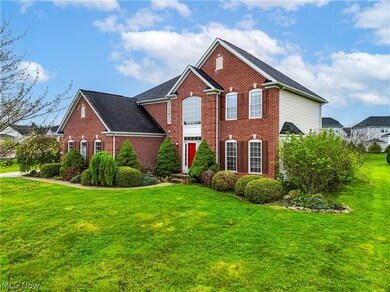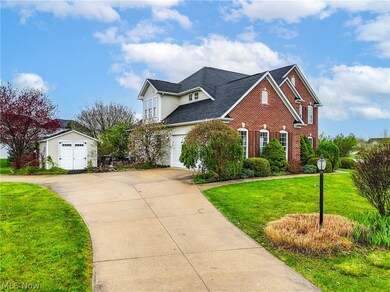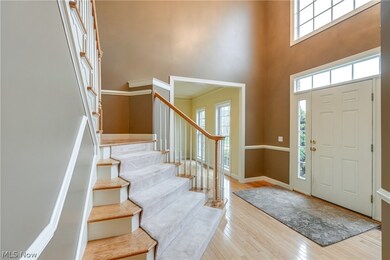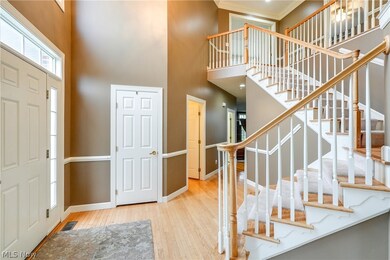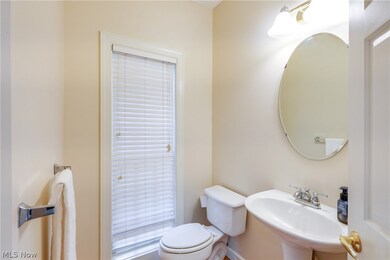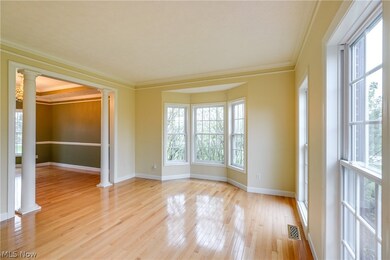
4561 Ridgestone Way Medina, OH 44256
Highlights
- Colonial Architecture
- Deck
- Patio
- Ralph E. Waite Elementary School Rated A
- 2 Car Direct Access Garage
- Forced Air Heating and Cooling System
About This Home
As of June 2024Spacious Colonial-style home with 4 Bedrooms, 3.5 Baths, Full Basement & 2 Car Attached Garage located on a .56-acre corner lot in Cobblestone Park! A total of 3451 sq. ft. finished living space! Impressive 2 Story Foyer featuring an open staircase & light hardwood floors! To the right is a large living/sitting room with a bay window, natural hardwood floors, & a decorative pillar entrance to the formal dining room. The formal dining room also has natural hardwood floors, tray ceiling, bay window, & chandelier. The spacious great room features a gas fireplace & easy access through French Doors to main floor home office. The kitchen features light hardwood floors, black granite countertops, oversized island with breakfast bar, a cooktop, double oven, refrigerator, dishwasher, garbage disposal, pantry, and ample storage space! The kitchen is open to the great room & morning room! The morning room features natural hardwood floors, a vaulted ceiling, oversized windows, & patio door w/easy access to the deck & paver patio. The main floor also includes a ½ bath & a dedicated laundry room just off the garage. Upstairs is the large Owner’s Bedroom Suite & includes Sitting Area, Walk-in Closet, Owner’s Bath w/Dual Sinks, Garden Tub, & Walk-in Shower. Three Additional Large Bedrooms & Full Bath are also included in the upper level of the home. Almost all of the windows in the home include blinds. The Partially Finished Full Basement had carpeting installed April 2024! The basement also includes a full bathroom, sauna, & extra-large unfinished area. Outside, there is a large low-maintenance deck w/exterior speakers, and a private lighted paver patio! There property includes a 10 x 12 storage shed. Convenient locations! Easy access to shopping, schools, parks & major highways.
Last Agent to Sell the Property
Russell Real Estate Services Brokerage Email: kimkep4796@gmail.com 330-441-2980 License #2018000318

Home Details
Home Type
- Single Family
Est. Annual Taxes
- $5,752
Year Built
- Built in 2005
Lot Details
- 0.56 Acre Lot
- Southeast Facing Home
- Sprinkler System
HOA Fees
- $30 Monthly HOA Fees
Parking
- 2 Car Direct Access Garage
- Running Water Available in Garage
- Side Facing Garage
- Garage Door Opener
- Driveway
Home Design
- Colonial Architecture
- Brick Exterior Construction
- Fiberglass Roof
- Asphalt Roof
- Vinyl Siding
Interior Spaces
- 2-Story Property
- Gas Log Fireplace
- Family Room with Fireplace
- Partially Finished Basement
- Sump Pump
Kitchen
- Cooktop
- Microwave
- Dishwasher
- Disposal
Bedrooms and Bathrooms
- 4 Bedrooms
Outdoor Features
- Deck
- Patio
Utilities
- Forced Air Heating and Cooling System
- Heating System Uses Gas
Community Details
- Cobblestone Park HOA
- Cobblestone Park Ph 01B Subdivision
Listing and Financial Details
- Home warranty included in the sale of the property
- Assessor Parcel Number 030-11A-20-012
Ownership History
Purchase Details
Home Financials for this Owner
Home Financials are based on the most recent Mortgage that was taken out on this home.Purchase Details
Home Financials for this Owner
Home Financials are based on the most recent Mortgage that was taken out on this home.Purchase Details
Map
Similar Homes in Medina, OH
Home Values in the Area
Average Home Value in this Area
Purchase History
| Date | Type | Sale Price | Title Company |
|---|---|---|---|
| Warranty Deed | $455,000 | Chicago Title | |
| Corporate Deed | $351,100 | Nvr Title Agency Llc | |
| Warranty Deed | $55,500 | Real Estate Title |
Mortgage History
| Date | Status | Loan Amount | Loan Type |
|---|---|---|---|
| Open | $432,250 | New Conventional | |
| Previous Owner | $58,000 | Future Advance Clause Open End Mortgage | |
| Previous Owner | $275,600 | Future Advance Clause Open End Mortgage | |
| Previous Owner | $37,400 | Future Advance Clause Open End Mortgage | |
| Previous Owner | $298,400 | Purchase Money Mortgage |
Property History
| Date | Event | Price | Change | Sq Ft Price |
|---|---|---|---|---|
| 06/14/2024 06/14/24 | Sold | $455,000 | -1.1% | $132 / Sq Ft |
| 04/28/2024 04/28/24 | Pending | -- | -- | -- |
| 04/26/2024 04/26/24 | For Sale | $460,000 | -- | $133 / Sq Ft |
Tax History
| Year | Tax Paid | Tax Assessment Tax Assessment Total Assessment is a certain percentage of the fair market value that is determined by local assessors to be the total taxable value of land and additions on the property. | Land | Improvement |
|---|---|---|---|---|
| 2024 | $6,985 | $125,220 | $26,460 | $98,760 |
| 2023 | $6,985 | $125,220 | $26,460 | $98,760 |
| 2022 | $5,798 | $125,220 | $26,460 | $98,760 |
| 2021 | $5,380 | $99,380 | $21,000 | $78,380 |
| 2020 | $5,406 | $99,380 | $21,000 | $78,380 |
| 2019 | $5,417 | $99,380 | $21,000 | $78,380 |
| 2018 | $5,435 | $92,800 | $20,050 | $72,750 |
| 2017 | $5,525 | $92,800 | $20,050 | $72,750 |
| 2016 | $5,678 | $92,800 | $20,050 | $72,750 |
| 2015 | $5,507 | $85,920 | $18,560 | $67,360 |
| 2014 | $5,413 | $85,920 | $18,560 | $67,360 |
| 2013 | $5,421 | $85,920 | $18,560 | $67,360 |
Source: MLS Now
MLS Number: 5027023
APN: 030-11A-20-012
- 4614 Ridgestone Way
- 6449 Silverstone Ln
- 6576 Torington Dr
- 4720 Primrose Path
- 6527 Wisteria Ln
- 6389 Highland Green Dr
- 4651 Riverrock Way
- 6468 Torington Dr
- 6367 Burrow Ct
- 6305 Highland Green Dr
- 6252 Highland Green Dr
- 6900 Black Tail Ct
- 6470 Aberdeen Ln
- 4350 Deer Run Dr
- 4070 Montauk Pointe
- 4282 Sharon Copley Rd
- 6439 Wadsworth Rd
- 5929 Churchill Way
- 4390 Lexington Ridge Dr
- 5971 Wooster Pike
