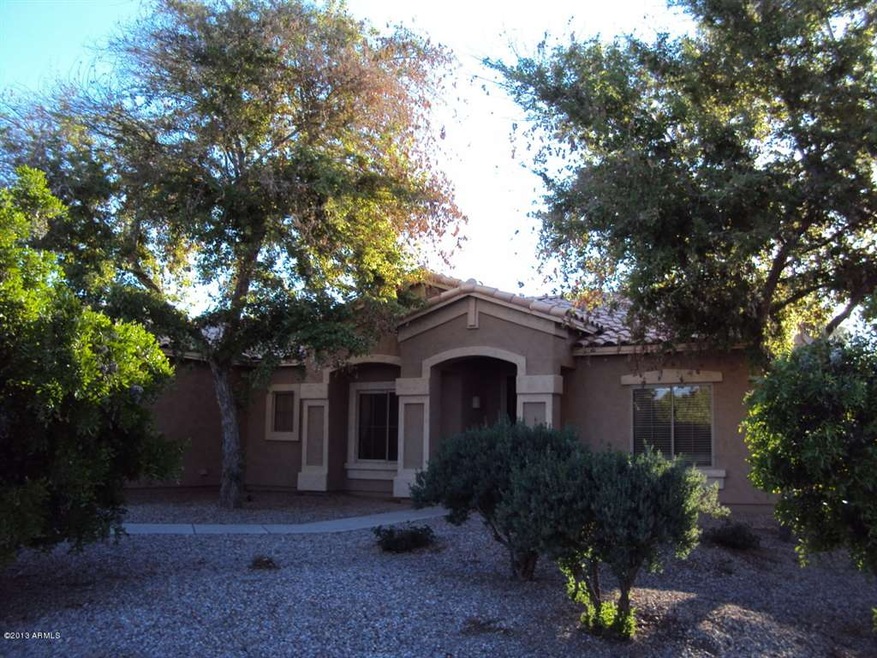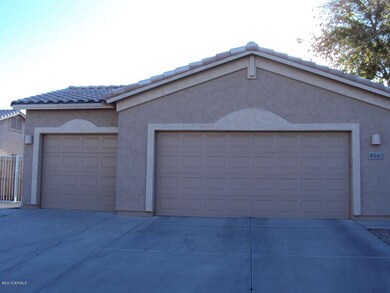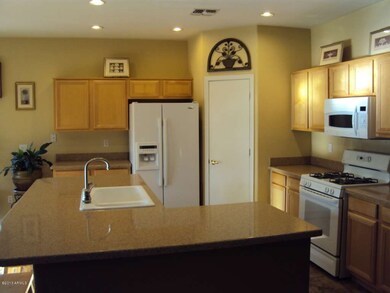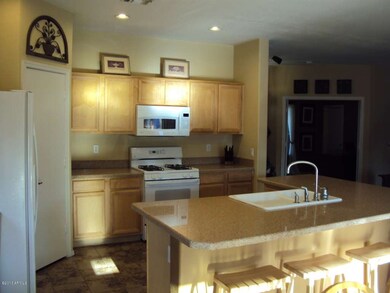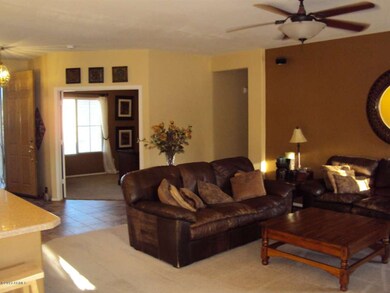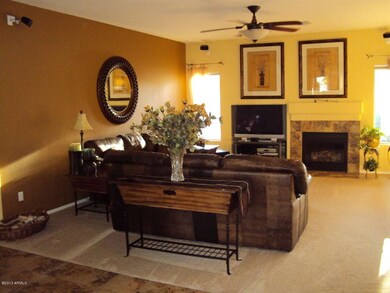
4561 S Crosscreek Dr Chandler, AZ 85249
South Chandler NeighborhoodHighlights
- Private Pool
- RV Gated
- Granite Countertops
- Santan Elementary School Rated A
- 1 Fireplace
- Covered patio or porch
About This Home
As of December 2016WOW!!**Gorgeous 1/4 acre private premium backyard lot*4 bed 2 bath single level*3 car garage*Granite countertops*newer dishwasher*Newer convection oven and microwave*Gas oven and cooktop*Maple cabinets*gas fireplace*Gas water heater*9 ft ceilings*Upgraded tile flooring*Sparkling self cleaning pebble-tec pool with water feature*Backyard bar with sink*Gas stub for bbq grill*Surround sound throughout*Security system*Rv gate*upgraded insulation in attic*Great curb appeal and lush backyard landscape with drip systems*Laundry room cabinets and garage cabinets*programmable thermostats and much more!! MUST SHOW!!!!
Last Buyer's Agent
Robert Laswick
RJL Real Estate License #BR023790000
Home Details
Home Type
- Single Family
Est. Annual Taxes
- $1,769
Year Built
- Built in 2000
Lot Details
- 0.29 Acre Lot
- Desert faces the front of the property
- Block Wall Fence
- Front and Back Yard Sprinklers
- Grass Covered Lot
HOA Fees
- Property has a Home Owners Association
Parking
- 3 Car Garage
- Garage Door Opener
- RV Gated
Home Design
- Wood Frame Construction
- Tile Roof
- Stucco
Interior Spaces
- 2,155 Sq Ft Home
- 1-Story Property
- Ceiling height of 9 feet or more
- 1 Fireplace
- Double Pane Windows
- Solar Screens
- Security System Leased
- Laundry in unit
Kitchen
- Eat-In Kitchen
- Gas Cooktop
- Built-In Microwave
- Dishwasher
- Kitchen Island
- Granite Countertops
Flooring
- Carpet
- Tile
Bedrooms and Bathrooms
- 4 Bedrooms
- 2 Bathrooms
- Dual Vanity Sinks in Primary Bathroom
- Bathtub With Separate Shower Stall
Outdoor Features
- Private Pool
- Covered patio or porch
Schools
- San Tan Elementary
- Basha High School
Utilities
- Refrigerated Cooling System
- Heating System Uses Natural Gas
- Cable TV Available
Community Details
- Heartland Association, Phone Number (480) 551-4300
- Built by centex
- Chandler Heights Estates Subdivision
Listing and Financial Details
- Tax Lot 35
- Assessor Parcel Number 303-45-386
Ownership History
Purchase Details
Home Financials for this Owner
Home Financials are based on the most recent Mortgage that was taken out on this home.Purchase Details
Home Financials for this Owner
Home Financials are based on the most recent Mortgage that was taken out on this home.Purchase Details
Home Financials for this Owner
Home Financials are based on the most recent Mortgage that was taken out on this home.Map
Similar Homes in Chandler, AZ
Home Values in the Area
Average Home Value in this Area
Purchase History
| Date | Type | Sale Price | Title Company |
|---|---|---|---|
| Interfamily Deed Transfer | -- | First American Title Ins Co | |
| Warranty Deed | $328,500 | First American Title Ins Co | |
| Cash Sale Deed | $292,000 | Clear Title Agency Of Arizon | |
| Warranty Deed | $218,498 | Lawyers Title Of Arizona Inc |
Mortgage History
| Date | Status | Loan Amount | Loan Type |
|---|---|---|---|
| Open | $252,000 | New Conventional | |
| Closed | $262,800 | New Conventional | |
| Previous Owner | $147,250 | New Conventional | |
| Previous Owner | $120,000 | Stand Alone Second | |
| Previous Owner | $60,000 | Stand Alone Second | |
| Previous Owner | $214,000 | Unknown | |
| Previous Owner | $173,990 | New Conventional | |
| Closed | $32,624 | No Value Available |
Property History
| Date | Event | Price | Change | Sq Ft Price |
|---|---|---|---|---|
| 12/29/2016 12/29/16 | Sold | $328,500 | -4.8% | $153 / Sq Ft |
| 11/19/2016 11/19/16 | Pending | -- | -- | -- |
| 11/10/2016 11/10/16 | For Sale | $345,000 | +18.2% | $161 / Sq Ft |
| 04/26/2013 04/26/13 | Sold | $292,000 | +4.3% | $135 / Sq Ft |
| 04/04/2013 04/04/13 | For Sale | $279,900 | -- | $130 / Sq Ft |
Tax History
| Year | Tax Paid | Tax Assessment Tax Assessment Total Assessment is a certain percentage of the fair market value that is determined by local assessors to be the total taxable value of land and additions on the property. | Land | Improvement |
|---|---|---|---|---|
| 2025 | $2,753 | $35,079 | -- | -- |
| 2024 | $2,697 | $33,409 | -- | -- |
| 2023 | $2,697 | $48,130 | $9,620 | $38,510 |
| 2022 | $2,605 | $36,760 | $7,350 | $29,410 |
| 2021 | $2,718 | $33,950 | $6,790 | $27,160 |
| 2020 | $2,704 | $30,870 | $6,170 | $24,700 |
| 2019 | $2,602 | $28,160 | $5,630 | $22,530 |
| 2018 | $2,517 | $26,430 | $5,280 | $21,150 |
| 2017 | $2,349 | $25,950 | $5,190 | $20,760 |
| 2016 | $2,263 | $25,300 | $5,060 | $20,240 |
| 2015 | $2,188 | $24,730 | $4,940 | $19,790 |
Source: Arizona Regional Multiple Listing Service (ARMLS)
MLS Number: 4914923
APN: 303-45-386
- 1182 E Canyon Way
- 4596 S Hudson Place
- 1383 E Prescott Place
- 4812 S Windstream Place
- 921 E Canyon Way
- 910 E Canyon Way
- 1568 E Canyon Way
- 1102 E Bartlett Way
- 861 E Canyon Way
- 870 E Tonto Place
- 1364 E Grand Canyon Dr
- 831 E Tonto Place
- 1336 E Cherrywood Place
- 25000 S Mcqueen Rd
- 1416 E Cherrywood Place
- 1436 E Cherrywood Place
- 1526 E Glacier Place
- 1417 E Cherrywood Place
- 1427 E Cherrywood Place
- 1725 E Coconino Dr
