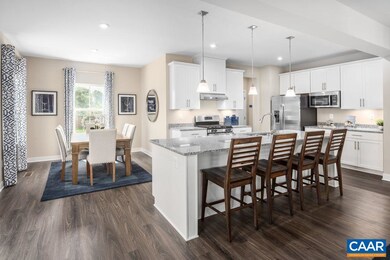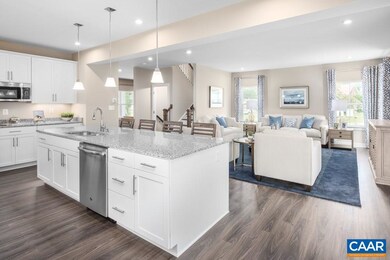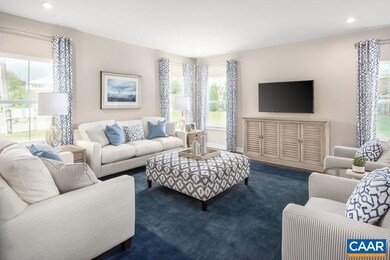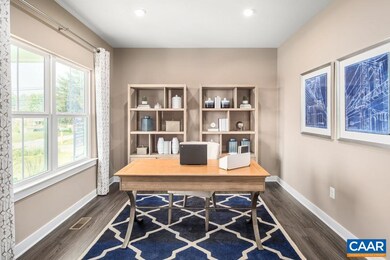
4561 Sunset Dr Charlottesville, VA 22911
Piney Mountain NeighborhoodHighlights
- New Construction
- Ridge View
- Great Room with Fireplace
- Baker-Butler Elementary School Rated A-
- Home Energy Rating Service (HERS) Rated Property
- Recreation Room
About This Home
As of July 2021RIVERWOOD GRAND OPENING! The Columbia boasts an open-concept design with 4 spacious bedrooms, including a large owner’s suite with private bath & walk-in closet, plus a spacious kitchen with large island, granite & stainless appliances, flex space/optional home office, full finished basement, and 2-car garage. Located in a brand new section of 13 private cul-de-sac homesites backing to wooded mountain views, just a short walk away from the new community park & steps from the walking trail to the Rivanna River. Every new home in Riverwood is tested, inspected and HERS® scored by a 3rd party energy consultant and 3rd party quality inspector. Schedule your visit to secure $5,000 toward closing costs for a limited time!*
Last Agent to Sell the Property
HOWARD HANNA ROY WHEELER REALTY CO.- CHARLOTTESVILLE License #0225074616 Listed on: 11/20/2020

Home Details
Home Type
- Single Family
Year Built
- 2021
Lot Details
- 6,970 Sq Ft Lot
- Landscaped
- Property is zoned Pud Planned Unit Development
HOA Fees
- $46 Monthly HOA Fees
Property Views
- Ridge
- Mountain
Home Design
- Poured Concrete
- Advanced Framing
- Blown-In Insulation
- Vinyl Siding
Interior Spaces
- 2-Story Property
- Ceiling height of 9 feet or more
- Recessed Lighting
- Gas Fireplace
- Low Emissivity Windows
- Insulated Windows
- Mud Room
- Entrance Foyer
- Great Room with Fireplace
- Living Room
- Dining Room
- Recreation Room
- Carpet
- Attic or Crawl Hatchway Insulated
Kitchen
- Eat-In Kitchen
- Breakfast Bar
- Microwave
- Dishwasher
- ENERGY STAR Qualified Appliances
- Kitchen Island
- Granite Countertops
- Disposal
Bedrooms and Bathrooms
- 4 Bedrooms
- Walk-In Closet
- Double Vanity
- Dual Sinks
Laundry
- Laundry Room
- Washer and Dryer Hookup
Finished Basement
- Heated Basement
- Basement Fills Entire Space Under The House
Home Security
- Carbon Monoxide Detectors
- Fire and Smoke Detector
Parking
- 2 Car Attached Garage
- Front Facing Garage
- Automatic Garage Door Opener
- Driveway
Eco-Friendly Details
- Green Features
- Home Energy Rating Service (HERS) Rated Property
- No or Low VOC Paint or Finish
- Watersense Fixture
Outdoor Features
- Playground
Utilities
- Central Air
- Exterior Duct-Work Is Insulated
- Heating System Uses Natural Gas
- Programmable Thermostat
- Tankless Water Heater
- High Speed Internet
- Cable TV Available
Listing and Financial Details
- Assessor Parcel Number 129
Community Details
Overview
- Association fees include area maint, snow removal, trash pickup
- $50 HOA Transfer Fee
- Built by Ryan Homes
Recreation
- Community Basketball Court
- Community Playground
- Trails
Ownership History
Purchase Details
Home Financials for this Owner
Home Financials are based on the most recent Mortgage that was taken out on this home.Purchase Details
Similar Homes in Charlottesville, VA
Home Values in the Area
Average Home Value in this Area
Purchase History
| Date | Type | Sale Price | Title Company |
|---|---|---|---|
| Deed | $470,890 | Stewart Title Guaranty Co | |
| Deed | $655,189 | Nvr Settlement Services |
Mortgage History
| Date | Status | Loan Amount | Loan Type |
|---|---|---|---|
| Open | $400,257 | New Conventional |
Property History
| Date | Event | Price | Change | Sq Ft Price |
|---|---|---|---|---|
| 07/18/2025 07/18/25 | Price Changed | $599,000 | -4.2% | $184 / Sq Ft |
| 06/12/2025 06/12/25 | For Sale | $625,000 | +32.7% | $192 / Sq Ft |
| 07/07/2021 07/07/21 | Sold | $470,890 | -0.2% | $144 / Sq Ft |
| 11/20/2020 11/20/20 | Pending | -- | -- | -- |
| 11/20/2020 11/20/20 | For Sale | $471,740 | -- | $145 / Sq Ft |
Tax History Compared to Growth
Tax History
| Year | Tax Paid | Tax Assessment Tax Assessment Total Assessment is a certain percentage of the fair market value that is determined by local assessors to be the total taxable value of land and additions on the property. | Land | Improvement |
|---|---|---|---|---|
| 2025 | -- | $603,100 | $146,300 | $456,800 |
| 2024 | -- | $511,100 | $130,000 | $381,100 |
| 2023 | $4,365 | $511,100 | $130,000 | $381,100 |
| 2022 | $4,365 | $511,100 | $130,000 | $381,100 |
| 2021 | $1,110 | $130,000 | $130,000 | $0 |
Agents Affiliated with this Home
-
Carolyn Kincaid

Seller's Agent in 2025
Carolyn Kincaid
JOYNER FINE PROPERTIES
(434) 547-6877
51 Total Sales
-
Dan Conquest

Seller's Agent in 2021
Dan Conquest
HOWARD HANNA ROY WHEELER REALTY CO.- CHARLOTTESVILLE
(434) 242-8573
74 in this area
727 Total Sales
-
Unrepresented Buyer
U
Buyer's Agent in 2021
Unrepresented Buyer
UnrepresentedBuyer
(434) 260-1045
52 in this area
1,622 Total Sales
Map
Source: Charlottesville area Association of Realtors®
MLS Number: 611158
APN: 032G0-06-00-12900






