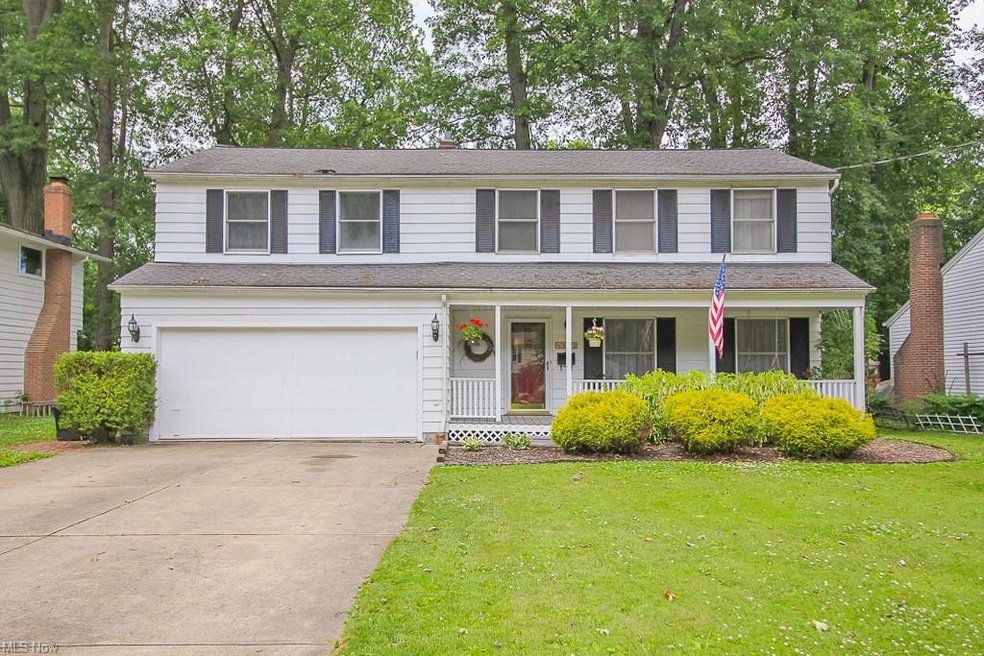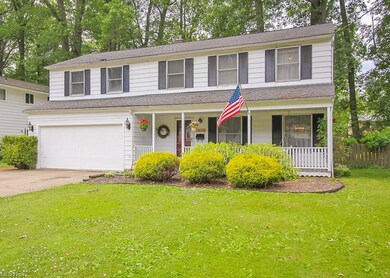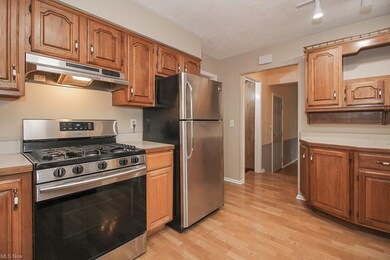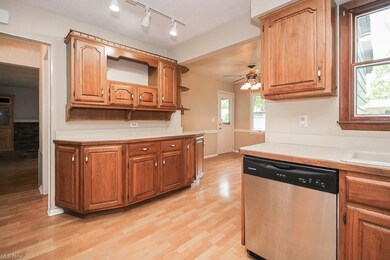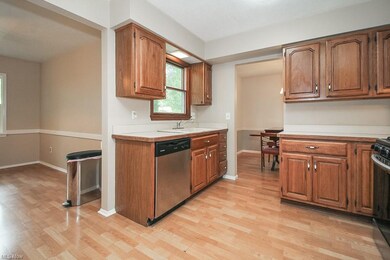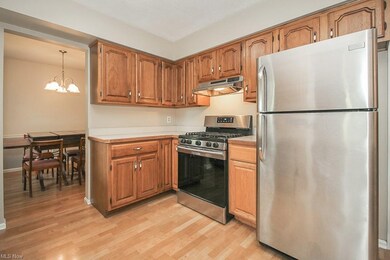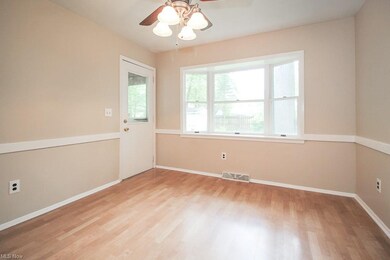
4562 Brendan Ln North Olmsted, OH 44070
Highlights
- Colonial Architecture
- 1 Fireplace
- 2 Car Attached Garage
- Deck
- Porch
- Forced Air Heating and Cooling System
About This Home
As of September 2020This traditional center hall colonial offers just over 2500 square feet of living space. The kitchen has plenty of cupboard space and a breakfast nook that connects to a large 2-tiered deck and private backyard with mature trees and a shed. Part of the deck has a roof so you can enjoy sitting outside even if it's drizzling or the sun is too hot. This home has the traditional living, dining and family rooms so there is plenty of space for large family gatherings. The master bedroom is huge with a large walk-in closet and a private bathroom (updated about 6 years ago). Three other large bedrooms, a full bath and second-floor laundry room finish off the second floor. The basement is partially finished and has a storage area. All appliances (except microwave) come with the home. The range is only one year old and the dishwasher is approximately 2 years old. This home has great bones...needs some mechanical and aesthetic updates and TLC. Home is being sold AS-IS. Original furnace and AC. Roof approx 2000. One-year home warranty for your peace of mind.
Last Agent to Sell the Property
Lori Stagliano
Deleted Agent License #2017001138 Listed on: 06/26/2020

Home Details
Home Type
- Single Family
Est. Annual Taxes
- $5,285
Year Built
- Built in 1971
Lot Details
- 9,296 Sq Ft Lot
- Wood Fence
Home Design
- Colonial Architecture
- Asphalt Roof
Interior Spaces
- 2-Story Property
- 1 Fireplace
Kitchen
- Built-In Oven
- Range
- Dishwasher
- Disposal
Bedrooms and Bathrooms
- 4 Bedrooms
Laundry
- Dryer
- Washer
Partially Finished Basement
- Partial Basement
- Sump Pump
Parking
- 2 Car Attached Garage
- Garage Drain
- Garage Door Opener
Outdoor Features
- Deck
- Porch
Utilities
- Forced Air Heating and Cooling System
- Baseboard Heating
- Heating System Uses Gas
Community Details
- Deerpath Sub #4 Community
Listing and Financial Details
- Assessor Parcel Number 237-22-053
Ownership History
Purchase Details
Home Financials for this Owner
Home Financials are based on the most recent Mortgage that was taken out on this home.Purchase Details
Home Financials for this Owner
Home Financials are based on the most recent Mortgage that was taken out on this home.Purchase Details
Purchase Details
Home Financials for this Owner
Home Financials are based on the most recent Mortgage that was taken out on this home.Purchase Details
Purchase Details
Purchase Details
Similar Homes in North Olmsted, OH
Home Values in the Area
Average Home Value in this Area
Purchase History
| Date | Type | Sale Price | Title Company |
|---|---|---|---|
| Warranty Deed | $215,000 | Innovative Title | |
| Deed | $178,500 | -- | |
| Interfamily Deed Transfer | -- | -- | |
| Deed | $173,500 | -- | |
| Deed | $138,000 | -- | |
| Deed | -- | -- | |
| Deed | -- | -- |
Mortgage History
| Date | Status | Loan Amount | Loan Type |
|---|---|---|---|
| Open | $14,860 | Credit Line Revolving | |
| Open | $204,250 | New Conventional | |
| Previous Owner | $124,700 | Stand Alone Refi Refinance Of Original Loan | |
| Previous Owner | $33,045 | Future Advance Clause Open End Mortgage | |
| Previous Owner | $113,500 | New Conventional | |
| Previous Owner | $118,500 | Unknown | |
| Previous Owner | $121,000 | Unknown | |
| Previous Owner | $123,500 | No Value Available | |
| Previous Owner | $120,000 | Unknown | |
| Previous Owner | $121,450 | New Conventional | |
| Closed | $102,000 | No Value Available |
Property History
| Date | Event | Price | Change | Sq Ft Price |
|---|---|---|---|---|
| 09/04/2020 09/04/20 | Sold | $215,000 | -2.3% | $77 / Sq Ft |
| 07/20/2020 07/20/20 | Pending | -- | -- | -- |
| 07/17/2020 07/17/20 | Price Changed | $220,000 | -4.3% | $79 / Sq Ft |
| 07/17/2020 07/17/20 | For Sale | $230,000 | 0.0% | $83 / Sq Ft |
| 07/01/2020 07/01/20 | Pending | -- | -- | -- |
| 06/26/2020 06/26/20 | For Sale | $230,000 | -- | $83 / Sq Ft |
Tax History Compared to Growth
Tax History
| Year | Tax Paid | Tax Assessment Tax Assessment Total Assessment is a certain percentage of the fair market value that is determined by local assessors to be the total taxable value of land and additions on the property. | Land | Improvement |
|---|---|---|---|---|
| 2024 | $7,030 | $102,585 | $16,450 | $86,135 |
| 2023 | $6,570 | $80,440 | $15,230 | $65,210 |
| 2022 | $6,535 | $80,430 | $15,230 | $65,210 |
| 2021 | $5,914 | $80,430 | $15,230 | $65,210 |
| 2020 | $5,430 | $65,420 | $12,390 | $53,030 |
| 2019 | $5,285 | $186,900 | $35,400 | $151,500 |
| 2018 | $5,161 | $65,420 | $12,390 | $53,030 |
| 2017 | $5,046 | $56,700 | $10,220 | $46,480 |
| 2016 | $5,002 | $56,700 | $10,220 | $46,480 |
| 2015 | $4,931 | $56,700 | $10,220 | $46,480 |
| 2014 | $4,931 | $55,580 | $10,010 | $45,570 |
Agents Affiliated with this Home
-

Seller's Agent in 2020
Lori Stagliano
Deleted Agent
(216) 544-2325
-
Dan Merkle
D
Buyer's Agent in 2020
Dan Merkle
Century 21 Homestar
(216) 407-6210
1 in this area
52 Total Sales
Map
Source: MLS Now
MLS Number: 4199975
APN: 237-22-053
- 4429 Michael Ave
- 4504 Oak Cir
- 23858 Oak Ln
- 4832 Clague Rd
- 4849 Grace Rd Unit 127
- 4299 Clague Rd
- 4128 Ashton Cir
- 23855 David Dr Unit 105
- 23865 David Dr Unit 204
- 23845 David Dr Unit 104
- 3920 Brendan Ln Unit H612
- 0 Mastick Rd Unit 5112571
- 24232 Moonlight Dr
- 22614 Bard Ave
- 4840 W 228th St
- 4559 Vernon Dr
- 4050 Walter Rd
- 24326 Mastick Rd
- 3675 Clague Rd
- 5197 Columbia Rd
