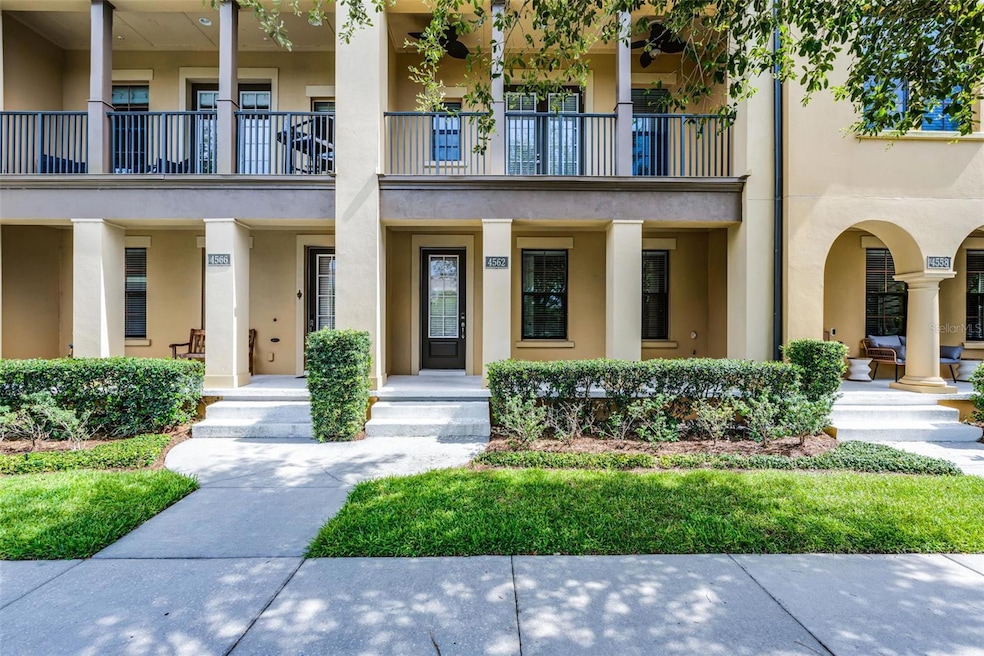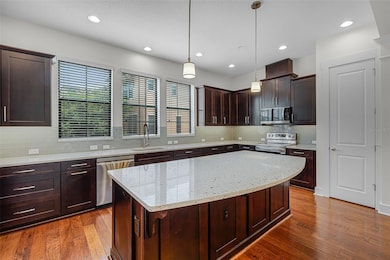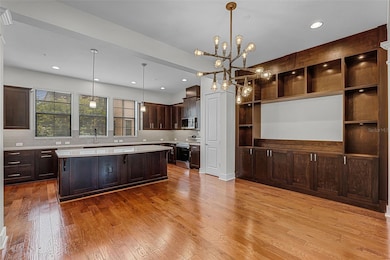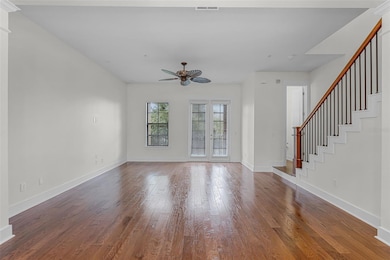4562 Lower Park Rd Orlando, FL 32814
Baldwin Park NeighborhoodEstimated payment $5,230/month
Highlights
- Fitness Center
- Open Floorplan
- Wood Flooring
- Baldwin Park Elementary Rated A-
- Clubhouse
- Park or Greenbelt View
About This Home
One or more photo(s) has been virtually staged. Prime Location in Baldwin Park! Welcome to this elegant David Weekley City Home, perfectly situated directly across from Blue Jacket Park and Lake Baldwin—offering picturesque views and outdoor living from the covered front porch and two private balconies on the 2nd and 3rd floors. Step inside to a versatile ground-level suite with a full bath, ideal for guests or a private home office, featuring stylish wood-look tile flooring throughout. Beautiful solid hickory wood stairs with classic wrought iron balusters guide you to the expansive main living level. The heart of this home is the gourmet kitchen, thoughtfully designed with an oversized quartz island, rich espresso cabinetry, brand-new LG appliances, glass tile backsplash, and a built-in wine fridge. A custom dry bar and matching espresso cabinets extend into the dining area, creating a seamless entertaining space. The open floor plan flows effortlessly into the spacious living room, all adorned with gorgeous hickory hardwood floors and bathed in natural light from oversized windows and the 2nd-floor balcony. Upstairs, plush new carpet with luxury padding leads you to the private bedroom level. The primary suite is a true retreat with its own private balcony, tray ceiling, a spa-like bathroom featuring a walk-in shower with river rock flooring, a garden tub, and an expansive walk-in closet. The secondary bedroom also enjoys a private ensuite bath, perfect for family or guests. A large laundry room on this level adds everyday convenience. Enjoy the incredible walkability to Baldwin Park Village Center, shops, dining, community pool, fitness center, dog park, and miles of scenic trails. This exceptional townhome blends luxury, location, and low-maintenance living in one of Orlando’s most sought-after communities. This townhome has been meticulously maintained and updated with NEW APPLIANCES, NEW INTERIOR PAINT, NEW CARPET UPSTAIRS, AND NEW HVAC.
Listing Agent
MAINFRAME REAL ESTATE Brokerage Phone: 407-513-4257 License #3218921 Listed on: 06/27/2025

Townhouse Details
Home Type
- Townhome
Est. Annual Taxes
- $11,430
Year Built
- Built in 2014
Lot Details
- 1,291 Sq Ft Lot
- North Facing Home
HOA Fees
Parking
- 2 Car Attached Garage
- Rear-Facing Garage
- Garage Door Opener
- On-Street Parking
Home Design
- Mediterranean Architecture
- Slab Foundation
- Shingle Roof
- Block Exterior
Interior Spaces
- 2,186 Sq Ft Home
- 3-Story Property
- Open Floorplan
- Built-In Features
- Dry Bar
- Tray Ceiling
- High Ceiling
- Ceiling Fan
- French Doors
- Living Room
- Dining Room
- Park or Greenbelt Views
Kitchen
- Range
- Microwave
- Dishwasher
- Wine Refrigerator
- Solid Surface Countertops
- Disposal
Flooring
- Wood
- Carpet
- Tile
Bedrooms and Bathrooms
- 3 Bedrooms
- Primary Bedroom Upstairs
- En-Suite Bathroom
- Walk-In Closet
Laundry
- Laundry Room
- Laundry on upper level
- Dryer
- Washer
Outdoor Features
- Balcony
- Covered Patio or Porch
Schools
- Baldwin Park Elementary School
- Glenridge Middle School
- Winter Park High School
Utilities
- Central Heating and Cooling System
- Electric Water Heater
- Cable TV Available
Listing and Financial Details
- Visit Down Payment Resource Website
- Legal Lot and Block 1912 / 01
- Assessor Parcel Number 17-22-30-0512-01-912
- $908 per year additional tax assessments
Community Details
Overview
- Association fees include pool, ground maintenance
- Sentry Management Association
- Visit Association Website
- Baldwin Park Association
- Built by David Weekley
- Baldwin Park Un #3 Rep 3 Subdivision
- The community has rules related to allowable golf cart usage in the community
Amenities
- Restaurant
- Clubhouse
Recreation
- Fitness Center
- Community Pool
Pet Policy
- Pets Allowed
Map
Home Values in the Area
Average Home Value in this Area
Tax History
| Year | Tax Paid | Tax Assessment Tax Assessment Total Assessment is a certain percentage of the fair market value that is determined by local assessors to be the total taxable value of land and additions on the property. | Land | Improvement |
|---|---|---|---|---|
| 2025 | $12,338 | $714,410 | $60,000 | $654,410 |
| 2024 | $11,239 | $655,335 | -- | -- |
| 2023 | $11,239 | $641,237 | $60,000 | $581,237 |
| 2022 | $9,804 | $502,470 | $60,000 | $442,470 |
| 2021 | $9,043 | $447,603 | $60,000 | $387,603 |
| 2020 | $8,203 | $417,591 | $60,000 | $357,591 |
| 2019 | $8,067 | $386,352 | $60,000 | $326,352 |
| 2018 | $5,904 | $313,808 | $0 | $0 |
| 2017 | $5,873 | $369,010 | $60,000 | $309,010 |
| 2016 | $5,848 | $349,476 | $50,000 | $299,476 |
| 2015 | $7,172 | $356,632 | $55,000 | $301,632 |
| 2014 | -- | $60,000 | $60,000 | $0 |
Property History
| Date | Event | Price | List to Sale | Price per Sq Ft | Prior Sale |
|---|---|---|---|---|---|
| 11/11/2025 11/11/25 | Price Changed | $679,000 | -2.9% | $311 / Sq Ft | |
| 10/14/2025 10/14/25 | Price Changed | $699,000 | -3.6% | $320 / Sq Ft | |
| 06/27/2025 06/27/25 | For Sale | $725,000 | +48.3% | $332 / Sq Ft | |
| 06/25/2018 06/25/18 | Sold | $489,000 | 0.0% | $234 / Sq Ft | View Prior Sale |
| 05/07/2018 05/07/18 | Pending | -- | -- | -- | |
| 04/23/2018 04/23/18 | Price Changed | $489,000 | -2.0% | $234 / Sq Ft | |
| 03/30/2018 03/30/18 | For Sale | $499,000 | -- | $239 / Sq Ft |
Purchase History
| Date | Type | Sale Price | Title Company |
|---|---|---|---|
| Warranty Deed | $489,000 | Attorney | |
| Interfamily Deed Transfer | -- | Attorney | |
| Warranty Deed | $455,000 | Attorney | |
| Warranty Deed | $430,000 | Town Square Title Ltd |
Mortgage History
| Date | Status | Loan Amount | Loan Type |
|---|---|---|---|
| Open | $366,750 | New Conventional | |
| Previous Owner | $364,000 | New Conventional | |
| Previous Owner | $344,000 | New Conventional |
Source: Stellar MLS
MLS Number: O6321823
APN: 17-2230-0512-01-912
- 2142 Lakemont Ave
- 4510 Lower Park Rd
- 2011 Meeting Place
- 1674 Lakemont Ave Unit 201
- 1725 Firehouse Ln Unit 207
- 4250 Corrine Dr Unit 203
- 4571 Virginia Dr
- 1917 S Lakemont Ave
- 1903 S Lakemont Ave
- 3856 Lower Park Rd Unit 4
- 1435 Lake Baldwin Ln
- 4701 Anson Ln
- 4001 Corrine Dr
- 1260 Lake Baldwin Ln
- 3929 Corrine Dr
- 4575 New Broad St
- 1148 Lake Baldwin Ln
- 2098 Osprey Ave
- 1429 Chapman Cir
- 3704 Lower Union Rd
- 2148 Fresco Alley
- 4460 Lower Park Rd
- 2050 Jake St
- 1771-1887 Jake St
- 1865 Britlyn Alley
- 4828 New Broad St
- 1519 Lake Baldwin Ln
- 1438 Chatfield Place
- 1400 Lake Baldwin Ln
- 1483 Lake Baldwin Unit C Ln Unit C
- 1384 Lake Baldwin Ln Unit C
- 4688 New Broad St
- 4701 Anson Ln Unit 3
- 1308 Lake Baldwin Ln Unit A
- 2979 Upper Park Rd
- 1659 Hanks Ave
- 2128 Sycamore Dr
- 2055 Lake Baldwin Ln
- 4220 New Broad St
- 2892 Lincroft Ave Unit 2






