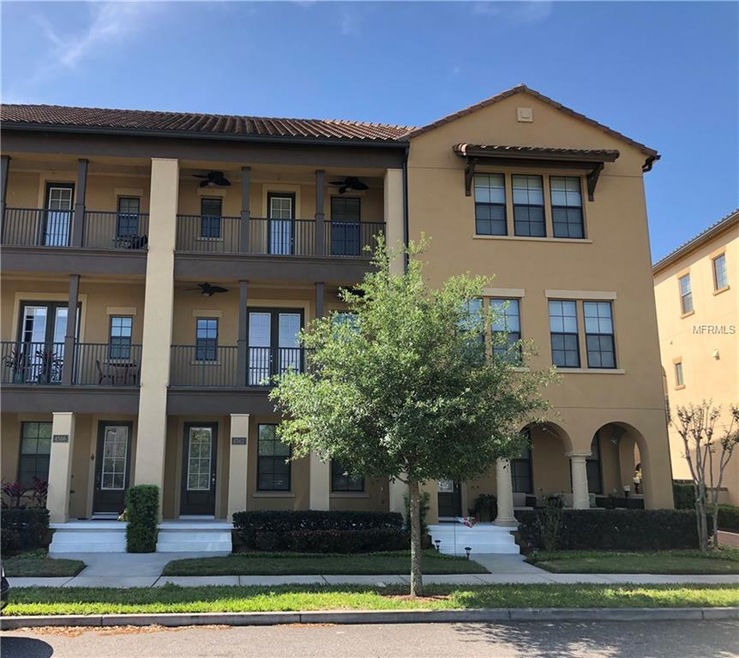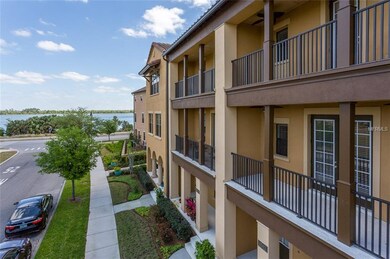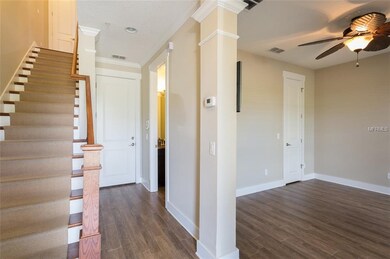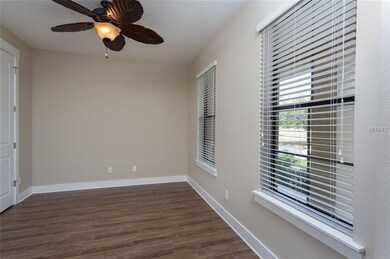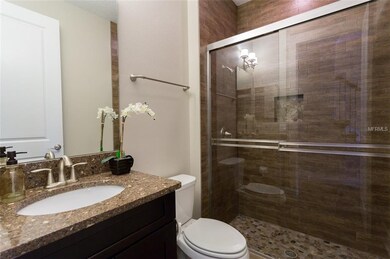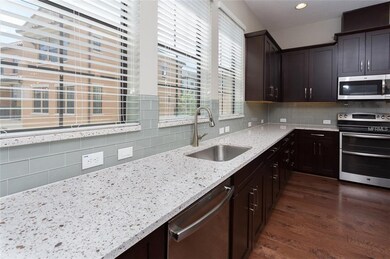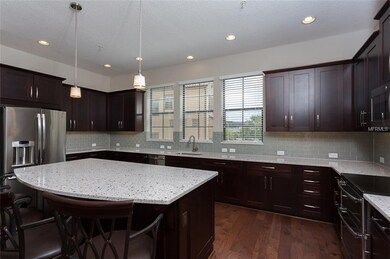
4562 Lower Park Rd Orlando, FL 32814
Baldwin Park NeighborhoodHighlights
- Fitness Center
- In Ground Pool
- Lake View
- Baldwin Park Elementary Rated A-
- Two Primary Bedrooms
- Open Floorplan
About This Home
As of June 2018Rarely available... stunning DAVID WEEKLEY CITY HOME across from large open area green space and Lake Baldwin. Highly desired area in Baldwin makes this a perfect home with many upgrades you will appreciate. Ground level offers study/optional 3rd bedroom with adjoining full bath and sleek wood look tile throughout. Beautiful hickory wood stairs with classy wrought iron balusters, lead you up to open area concept which includes; large kitchen, dining, and family room. Gourmet kitchen with handsome solid wood espresso cabinets, quartz counter tops, glass tile backslash, built-in wine fridge, GE stainless steel appliances, with double oven. Dining offers attractive custom cabinetry with dry bar and accent lighting. Entire level dressed in gorgeous hickory wood floors that lead out to private balcony with tranquil views of massive green space and Lake Baldwin. Upstairs master suite with 2nd covered balcony with same amazing views, tray ceiling, spacious walk in shower with river rock floor, garden tub, and large walk in closet. Across from master is 2nd bedroom with full private bath. Over sized laundry room is found on this level for convenience. Schedule your viewing today, this property won’t last!
Last Agent to Sell the Property
MAINFRAME REAL ESTATE License #3218921 Listed on: 03/30/2018

Townhouse Details
Home Type
- Townhome
Est. Annual Taxes
- $5,873
Year Built
- Built in 2014
Lot Details
- 1,291 Sq Ft Lot
- Landscaped with Trees
- Zero Lot Line
HOA Fees
- $286 Monthly HOA Fees
Parking
- 2 Car Attached Garage
- Garage Door Opener
- On-Street Parking
- Open Parking
Property Views
- Lake
- Park or Greenbelt
Home Design
- Spanish Architecture
- Tri-Level Property
- Slab Foundation
- Wood Frame Construction
- Tile Roof
- Stucco
Interior Spaces
- 2,091 Sq Ft Home
- Open Floorplan
- Dry Bar
- Crown Molding
- Tray Ceiling
- Ceiling Fan
- Blinds
- French Doors
- Family Room
- Combination Dining and Living Room
- Storage Room
- Laundry in unit
- Inside Utility
Kitchen
- Double Oven
- Range with Range Hood
- Dishwasher
- Solid Surface Countertops
- Solid Wood Cabinet
- Disposal
Flooring
- Wood
- Carpet
- Porcelain Tile
Bedrooms and Bathrooms
- 3 Bedrooms
- Double Master Bedroom
- Walk-In Closet
Home Security
- Security System Owned
- In Wall Pest System
Pool
- In Ground Pool
- Gunite Pool
- Outside Bathroom Access
Outdoor Features
- Balcony
- Deck
- Covered patio or porch
Location
- City Lot
Schools
- Baldwin Park Elementary School
- Glenridge Middle School
- Winter Park High School
Utilities
- Central Heating and Cooling System
- Electric Water Heater
- Cable TV Available
Listing and Financial Details
- Homestead Exemption
- Visit Down Payment Resource Website
- Legal Lot and Block 1912 / 0512
- Assessor Parcel Number 17-22-30-0512-01-912
- $786 per year additional tax assessments
Community Details
Overview
- Association fees include community pool, insurance, maintenance structure, ground maintenance
- $357 Other Monthly Fees
- Built by David Weekley
- Baldwin Park Un #3 Rep 3 Subdivision
- The community has rules related to deed restrictions
- Rental Restrictions
Recreation
- Fitness Center
- Community Pool
- Park
Pet Policy
- Pets Allowed
Security
- Fire and Smoke Detector
- Fire Sprinkler System
Ownership History
Purchase Details
Home Financials for this Owner
Home Financials are based on the most recent Mortgage that was taken out on this home.Purchase Details
Purchase Details
Home Financials for this Owner
Home Financials are based on the most recent Mortgage that was taken out on this home.Purchase Details
Home Financials for this Owner
Home Financials are based on the most recent Mortgage that was taken out on this home.Similar Homes in the area
Home Values in the Area
Average Home Value in this Area
Purchase History
| Date | Type | Sale Price | Title Company |
|---|---|---|---|
| Warranty Deed | $489,000 | Attorney | |
| Interfamily Deed Transfer | -- | Attorney | |
| Warranty Deed | $455,000 | Attorney | |
| Warranty Deed | $430,000 | Town Square Title Ltd |
Mortgage History
| Date | Status | Loan Amount | Loan Type |
|---|---|---|---|
| Open | $365,000 | New Conventional | |
| Closed | $366,750 | New Conventional | |
| Previous Owner | $364,000 | New Conventional | |
| Previous Owner | $344,000 | New Conventional |
Property History
| Date | Event | Price | Change | Sq Ft Price |
|---|---|---|---|---|
| 06/27/2025 06/27/25 | For Sale | $725,000 | +48.3% | $332 / Sq Ft |
| 06/25/2018 06/25/18 | Sold | $489,000 | 0.0% | $234 / Sq Ft |
| 05/07/2018 05/07/18 | Pending | -- | -- | -- |
| 04/23/2018 04/23/18 | Price Changed | $489,000 | -2.0% | $234 / Sq Ft |
| 03/30/2018 03/30/18 | For Sale | $499,000 | -- | $239 / Sq Ft |
Tax History Compared to Growth
Tax History
| Year | Tax Paid | Tax Assessment Tax Assessment Total Assessment is a certain percentage of the fair market value that is determined by local assessors to be the total taxable value of land and additions on the property. | Land | Improvement |
|---|---|---|---|---|
| 2025 | $12,338 | $655,335 | -- | -- |
| 2024 | $11,239 | $655,335 | -- | -- |
| 2023 | $11,239 | $641,237 | $60,000 | $581,237 |
| 2022 | $9,804 | $502,470 | $60,000 | $442,470 |
| 2021 | $9,043 | $447,603 | $60,000 | $387,603 |
| 2020 | $8,203 | $417,591 | $60,000 | $357,591 |
| 2019 | $8,067 | $386,352 | $60,000 | $326,352 |
| 2018 | $5,904 | $313,808 | $0 | $0 |
| 2017 | $5,873 | $369,010 | $60,000 | $309,010 |
| 2016 | $5,848 | $349,476 | $50,000 | $299,476 |
| 2015 | $7,172 | $356,632 | $55,000 | $301,632 |
| 2014 | -- | $60,000 | $60,000 | $0 |
Agents Affiliated with this Home
-
Melissa Vance

Seller's Agent in 2025
Melissa Vance
MAINFRAME REAL ESTATE
(407) 489-5166
2 in this area
78 Total Sales
-
Mareli Utz
M
Buyer's Agent in 2018
Mareli Utz
CHARLES RUTENBERG REALTY ORLANDO
(407) 622-2122
15 Total Sales
Map
Source: Stellar MLS
MLS Number: O5571995
APN: 17-2230-0512-01-912
- 2058 Prospect Ave
- 2036 Brink Alley
- 2011 Meeting Place
- 4281 Anissa Ave Unit 303
- 4310 Ethan Ln
- 4385 Wardell Place Unit 202
- 1674 Lakemont Ave Unit 201
- 1845 Common Way Rd Unit 206
- 2161 Snow Rd Unit 4
- 4584 Virginia Dr
- 1917 S Lakemont Ave
- 1891 Lake Spier Dr
- 1500 Lake Baldwin Ln Unit ABC
- 1563 Common Way Rd
- 1637 Lake Baldwin Ln
- 1649 Lake Baldwin Ln
- 1630 Common Way Rd Unit 203
- 1907 S Lakemont Ave
- 4184 Oak St
- 1903 S Lakemont Ave
