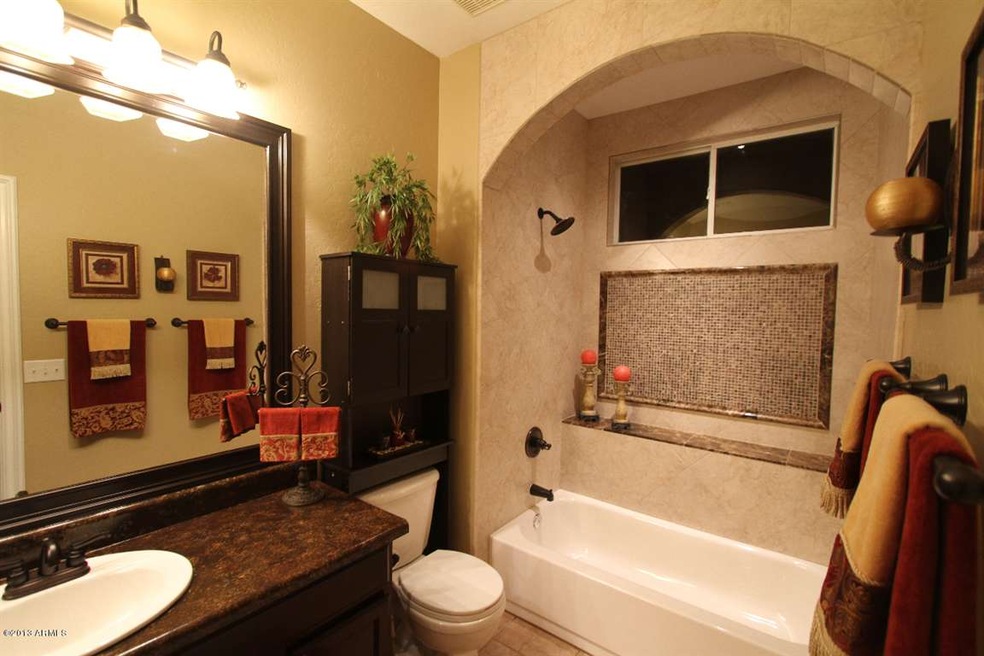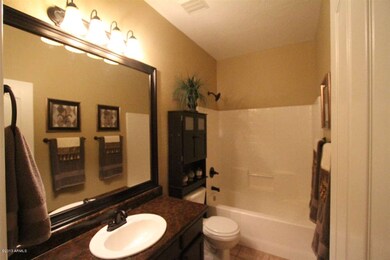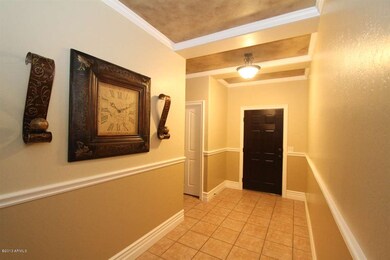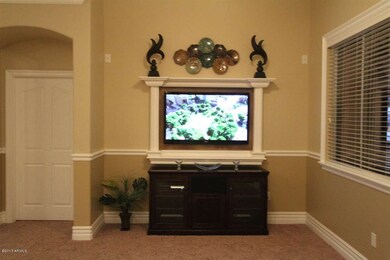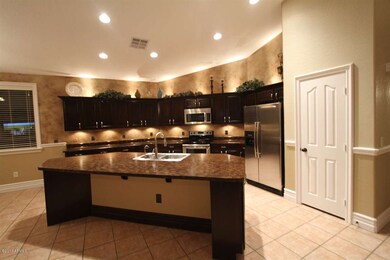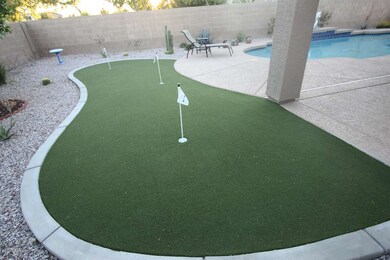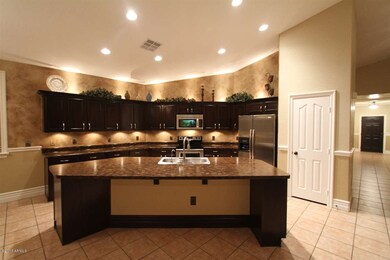
4562 S Palomar Ct Gilbert, AZ 85297
Coronado Ranch NeighborhoodHighlights
- Heated Pool
- Vaulted Ceiling
- Eat-In Kitchen
- Coronado Elementary School Rated A
- Cul-De-Sac
- Double Pane Windows
About This Home
As of March 2015Move in ready now. Home completely remodeled & barely lived in (was purchased as a second home). Upgrades include newer, swim ready heated pool, putting green in back yard. 7'' base, chair rail, crown, window sills, mantel prewired (HDMI)prewired surround sound. Two tone paint w/ faux details. Custom refinished cabinets w/ hardware.Vaulted ceilings w pot shelves. Raised panel doors w/ upgraded hardware, newer lighting & plumbing fixtures. Mature fruit bearing trees in back yard. Large covered patio in rear. Matching SS appliances in large kitchen w/ huge island. Epoxy garage. Hard to find five bedroom, single level home in Gilbert situated on a larger than average cul-de-sac lot. Walking distance to elementary and Jr High & parks. All rooms have closets, but can be used as a den.
Last Agent to Sell the Property
Smith Preferred Properties License #BR560039000 Listed on: 04/11/2013
Co-Listed By
Carie Shinn
Smith Preferred Properties License #SA634110000
Last Buyer's Agent
Carie Shinn
Smith Preferred Properties License #SA634110000
Home Details
Home Type
- Single Family
Est. Annual Taxes
- $1,517
Year Built
- Built in 2002
Lot Details
- 8,622 Sq Ft Lot
- Cul-De-Sac
- Block Wall Fence
- Front and Back Yard Sprinklers
- Sprinklers on Timer
- Grass Covered Lot
HOA Fees
- $38 Monthly HOA Fees
Parking
- 2 Car Garage
Home Design
- Wood Frame Construction
- Tile Roof
- Stone Exterior Construction
- Stucco
Interior Spaces
- 2,209 Sq Ft Home
- 1-Story Property
- Vaulted Ceiling
- Ceiling Fan
- Double Pane Windows
- Solar Screens
Kitchen
- Eat-In Kitchen
- Built-In Microwave
- Kitchen Island
Flooring
- Carpet
- Tile
Bedrooms and Bathrooms
- 5 Bedrooms
- Primary Bathroom is a Full Bathroom
- 2 Bathrooms
Schools
- Coronado Elementary School
- Higley Traditional Academy Middle School
- Higley High School
Utilities
- Refrigerated Cooling System
- Heating System Uses Natural Gas
Additional Features
- No Interior Steps
- Heated Pool
Listing and Financial Details
- Tax Lot 2
- Assessor Parcel Number 304-60-617
Community Details
Overview
- Association fees include ground maintenance
- Renaissance Comm Association, Phone Number (480) 813-6788
- Coronado Ranch Subdivision
Recreation
- Community Playground
- Bike Trail
Ownership History
Purchase Details
Home Financials for this Owner
Home Financials are based on the most recent Mortgage that was taken out on this home.Purchase Details
Home Financials for this Owner
Home Financials are based on the most recent Mortgage that was taken out on this home.Purchase Details
Purchase Details
Purchase Details
Purchase Details
Purchase Details
Home Financials for this Owner
Home Financials are based on the most recent Mortgage that was taken out on this home.Purchase Details
Home Financials for this Owner
Home Financials are based on the most recent Mortgage that was taken out on this home.Purchase Details
Home Financials for this Owner
Home Financials are based on the most recent Mortgage that was taken out on this home.Similar Homes in the area
Home Values in the Area
Average Home Value in this Area
Purchase History
| Date | Type | Sale Price | Title Company |
|---|---|---|---|
| Warranty Deed | $297,500 | Security Title Agency | |
| Cash Sale Deed | $290,000 | Title365 Agency | |
| Cash Sale Deed | $199,000 | Old Republic Title Agency | |
| Interfamily Deed Transfer | -- | Fidelity Natl Title Ins Co | |
| Cash Sale Deed | $139,900 | Fidelity Natl Title Ins Co | |
| Trustee Deed | $161,925 | None Available | |
| Warranty Deed | $240,000 | Capital Title Agency Inc | |
| Interfamily Deed Transfer | -- | Capital Title Agency Inc | |
| Joint Tenancy Deed | $175,453 | Chicago Title Company Ins |
Mortgage History
| Date | Status | Loan Amount | Loan Type |
|---|---|---|---|
| Open | $250,059 | FHA | |
| Closed | $267,619 | FHA | |
| Closed | $275,742 | FHA | |
| Previous Owner | $92,000 | Credit Line Revolving | |
| Previous Owner | $192,000 | Purchase Money Mortgage | |
| Previous Owner | $192,000 | Purchase Money Mortgage | |
| Previous Owner | $166,650 | New Conventional |
Property History
| Date | Event | Price | Change | Sq Ft Price |
|---|---|---|---|---|
| 03/24/2015 03/24/15 | Sold | $297,500 | -0.8% | $135 / Sq Ft |
| 02/11/2015 02/11/15 | For Sale | $299,900 | +3.4% | $136 / Sq Ft |
| 06/03/2013 06/03/13 | Sold | $290,000 | 0.0% | $131 / Sq Ft |
| 04/19/2013 04/19/13 | Pending | -- | -- | -- |
| 04/14/2013 04/14/13 | Off Market | $290,000 | -- | -- |
| 04/11/2013 04/11/13 | For Sale | $274,900 | -- | $124 / Sq Ft |
Tax History Compared to Growth
Tax History
| Year | Tax Paid | Tax Assessment Tax Assessment Total Assessment is a certain percentage of the fair market value that is determined by local assessors to be the total taxable value of land and additions on the property. | Land | Improvement |
|---|---|---|---|---|
| 2025 | $2,092 | $26,377 | -- | -- |
| 2024 | $2,101 | $25,121 | -- | -- |
| 2023 | $2,101 | $43,210 | $8,640 | $34,570 |
| 2022 | $2,007 | $32,000 | $6,400 | $25,600 |
| 2021 | $2,067 | $29,160 | $5,830 | $23,330 |
| 2020 | $2,107 | $27,980 | $5,590 | $22,390 |
| 2019 | $2,038 | $25,110 | $5,020 | $20,090 |
| 2018 | $1,968 | $23,710 | $4,740 | $18,970 |
| 2017 | $1,897 | $22,060 | $4,410 | $17,650 |
| 2016 | $1,931 | $21,650 | $4,330 | $17,320 |
| 2015 | $1,685 | $21,020 | $4,200 | $16,820 |
Agents Affiliated with this Home
-
K
Seller's Agent in 2015
Kenny Klaus
Keller Williams Integrity First
-
Steven Bernasconi

Seller Co-Listing Agent in 2015
Steven Bernasconi
Keller Williams Integrity First
(480) 772-3610
250 Total Sales
-
Scott Brown

Buyer's Agent in 2015
Scott Brown
Realty One Group
(480) 272-2345
98 Total Sales
-
Gary Smith
G
Seller's Agent in 2013
Gary Smith
Smith Preferred Properties
(480) 296-9877
34 Total Sales
-

Seller Co-Listing Agent in 2013
Carie Shinn
Smith Preferred Properties
Map
Source: Arizona Regional Multiple Listing Service (ARMLS)
MLS Number: 4919024
APN: 304-60-617
- 3807 E Latham Ct
- 3777 E Latham Ct
- 3841 E Esplanade Ave
- 3731 E Fruitvale Ave
- 4377 S Soboba St
- 3784 E Simpson Ct
- 4073 E Stable Ct
- 4038 E Wrangler Ct
- 3773 E Stampede Dr
- 3574 E Latham Way
- 4083 E Rustler Way
- 4038 E Wagon Cir
- 4098 E Rustler Way
- 3661 E Stampede Dr
- 3636 E Stampede Dr
- 4255 S Marisol Ln
- 4454 S Lariat Ct
- 4462 S Lariat Ct
- 3675 E Strawberry Dr
- 3933 E Alfalfa Dr
