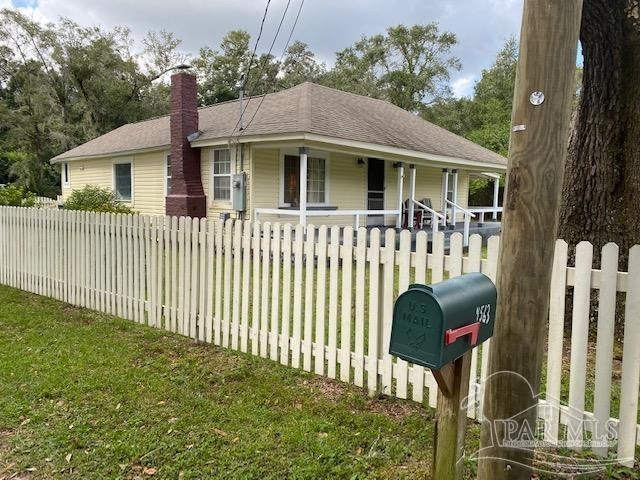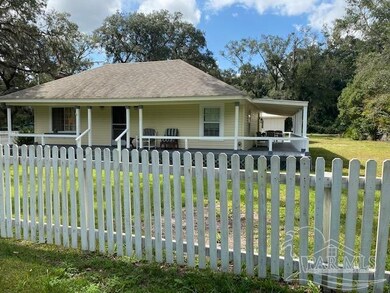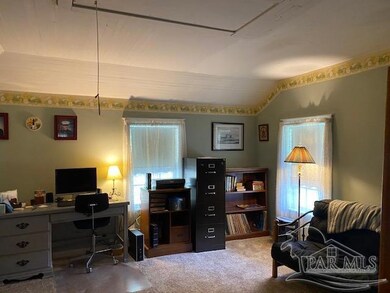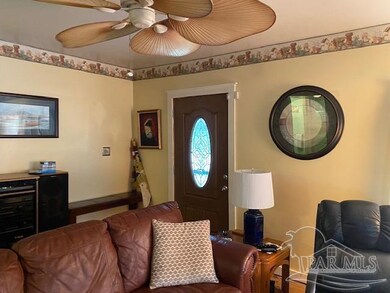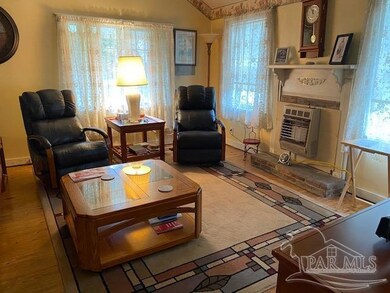
4563 Alice St Milton, FL 32583
Estimated Value: $188,000 - $207,000
Highlights
- Updated Kitchen
- Wood Flooring
- High Ceiling
- Traditional Architecture
- Corner Lot
- No HOA
About This Home
As of November 2021...Historical Bagdad Fl One of a Kind ...Cozy Cottage with large corner Lot....Two Car detached Garage, white picket fence, Beautiful Oak trees, and so much more..."..Pride in Owner ship "....Features include:.....Two large bedrooms , One and One half Baths, Roof only 5 years young, HVAC 3yrs young , Dining room and Living room has Real Pine wood Floors, lovely ceramic tile in the Mud Room and kitchen and Hall and Baths, and new carpet in the Bedrooms .New Kitchen sink, with disposal High ceilings, Breakfast bar, Kitchen appliances include gas stove, dishwasher and Refrigerator.....Lovely Home , ready to move in order waiting for the right New Owner.......
Home Details
Home Type
- Single Family
Est. Annual Taxes
- $983
Year Built
- Built in 1960
Lot Details
- 0.35 Acre Lot
- Partially Fenced Property
- Corner Lot
Parking
- 2 Car Garage
Home Design
- Traditional Architecture
- Creole Architecture
- Cottage
- Off Grade Structure
- Frame Construction
- Ridge Vents on the Roof
- Composition Roof
Interior Spaces
- 1,326 Sq Ft Home
- 1-Story Property
- Chair Railings
- High Ceiling
- Ceiling Fan
- Double Pane Windows
- Formal Dining Room
- Inside Utility
- Washer and Dryer Hookup
- Fire and Smoke Detector
Kitchen
- Updated Kitchen
- Breakfast Bar
- Dishwasher
- Disposal
Flooring
- Wood
- Carpet
- Tile
Bedrooms and Bathrooms
- 2 Bedrooms
- Walk-In Closet
- Remodeled Bathroom
- Shower Only
Schools
- Bagdad Elementary School
- Avalon Middle School
- Milton High School
Utilities
- Central Heating and Cooling System
- Electric Water Heater
Additional Features
- Energy-Efficient Insulation
- Covered patio or porch
Community Details
- No Home Owners Association
Listing and Financial Details
- Home warranty included in the sale of the property
- Assessor Parcel Number 151N2801200320000C0
Ownership History
Purchase Details
Home Financials for this Owner
Home Financials are based on the most recent Mortgage that was taken out on this home.Purchase Details
Home Financials for this Owner
Home Financials are based on the most recent Mortgage that was taken out on this home.Purchase Details
Purchase Details
Purchase Details
Home Financials for this Owner
Home Financials are based on the most recent Mortgage that was taken out on this home.Purchase Details
Similar Homes in Milton, FL
Home Values in the Area
Average Home Value in this Area
Purchase History
| Date | Buyer | Sale Price | Title Company |
|---|---|---|---|
| Bixby Carlton Pamela | $156,000 | Genesis Land & Title Co Llc | |
| Tucker James R | $120,000 | Attorney | |
| Jacobs Dan C | $30,000 | Attorney | |
| Branch Banking & Trust Company | $13,200 | None Available | |
| Rodriguez Mark F | $32,400 | -- | |
| Rodriguez Eugenia L | $48,200 | -- |
Mortgage History
| Date | Status | Borrower | Loan Amount |
|---|---|---|---|
| Previous Owner | Tucker James R | $118,795 | |
| Previous Owner | Joacobs Dan C | $25,000 | |
| Previous Owner | Vanwey Donald | $78,000 | |
| Previous Owner | Rodriguez Mark F | $64,800 |
Property History
| Date | Event | Price | Change | Sq Ft Price |
|---|---|---|---|---|
| 11/15/2021 11/15/21 | Sold | $156,000 | +1.0% | $118 / Sq Ft |
| 10/20/2021 10/20/21 | For Sale | $154,500 | -- | $117 / Sq Ft |
Tax History Compared to Growth
Tax History
| Year | Tax Paid | Tax Assessment Tax Assessment Total Assessment is a certain percentage of the fair market value that is determined by local assessors to be the total taxable value of land and additions on the property. | Land | Improvement |
|---|---|---|---|---|
| 2024 | $983 | $117,150 | -- | -- |
| 2023 | $983 | $113,738 | $0 | $0 |
| 2022 | $955 | $110,425 | $17,717 | $92,708 |
| 2021 | $488 | $63,155 | $0 | $0 |
| 2020 | $482 | $62,283 | $0 | $0 |
| 2019 | $196 | $32,637 | $0 | $0 |
| 2018 | $190 | $32,028 | $0 | $0 |
| 2017 | $166 | $31,369 | $0 | $0 |
| 2016 | $159 | $30,724 | $0 | $0 |
| 2015 | $158 | $30,510 | $0 | $0 |
| 2014 | $769 | $50,389 | $0 | $0 |
Agents Affiliated with this Home
-
Barbara Kirkland
B
Seller's Agent in 2021
Barbara Kirkland
DANLEY REALTY, INC.
(850) 324-0253
48 Total Sales
-
MICHELLE BARTLETT

Buyer's Agent in 2021
MICHELLE BARTLETT
1st Class Real Estate Gulf Coast
(850) 844-6088
85 Total Sales
Map
Source: Pensacola Association of REALTORS®
MLS Number: 598710
APN: 15-1N-28-0120-03200-00C0
- 0000 Ella St
- 4565 Forsyth St
- 6484 June Bug Dr
- 0 Limit St Unit 651892
- 4509 Limit St
- 4600 Forsyth St
- 4481 Hampton Bay Blvd
- 4400 Garcon Point Rd
- 4491 Fort Sumter Rd
- 4479 Fort Sumter Rd
- 4818 Parch Rd
- 0 Blackwater River Tract B Unit 22781282
- 6630 Ventura Blvd
- 4378 Jitterbug St
- 6357 Firefly Dr
- 6360 Firefly Dr
- 6356 Firefly Dr
- 6353 Firefly Dr
- 6352 Firefly Dr
- 6329 Firefly Dr
- 4563 Alice St
- 4563 Alice St
- 4567 Alice St
- 6901 Cross St
- 000 School Ln
- LOT 51 400 BLK School St
- 0 School St Unit 602231
- 0 School St
- 4571 Alice St
- 4567 Church St
- 4555 Church St
- 4555 School St
- 4559 Church St
- 4573 School St
- 6879 Pooley St
- 0 Church St
- 0 Alice St
- 4575 Church St
- 4551 Church St
- 4536 Limit St
