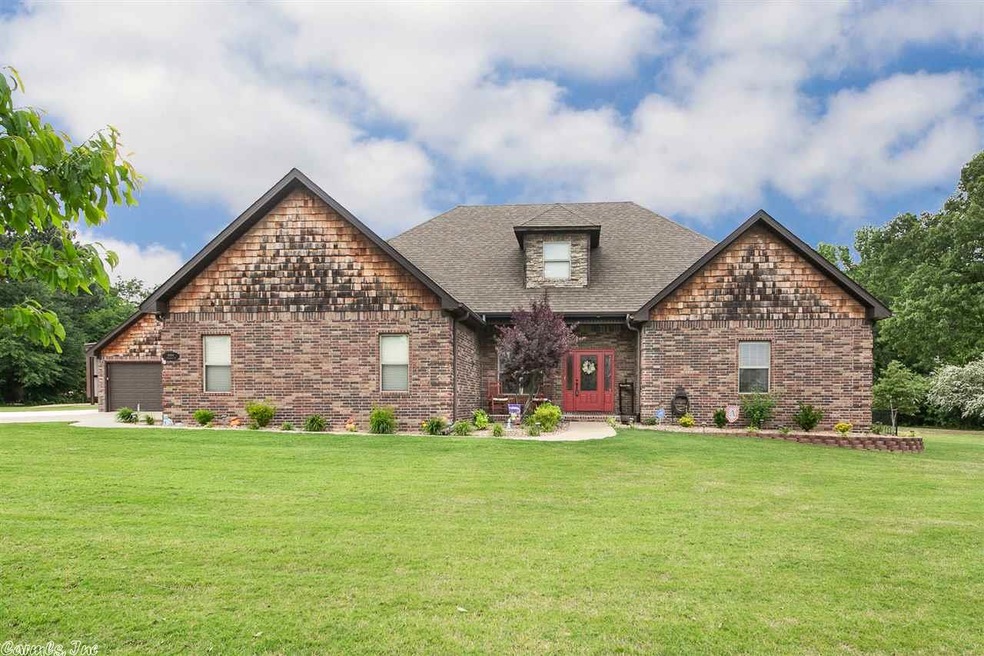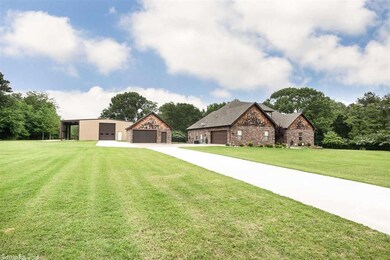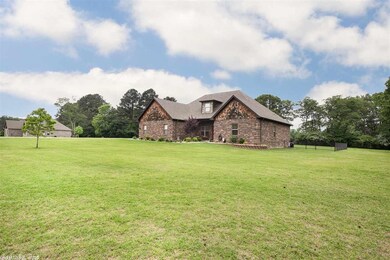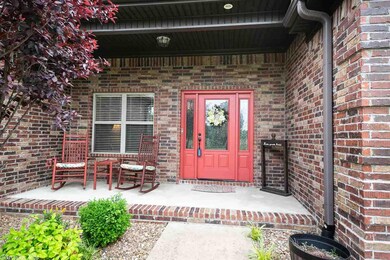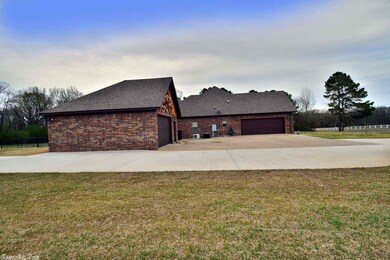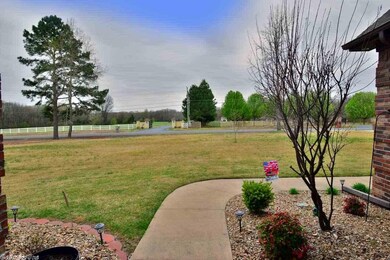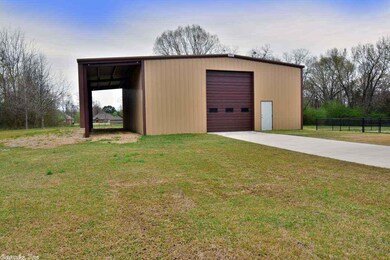
4564 Campground Rd Austin, AR 72007
Highlights
- Traditional Architecture
- Wood Flooring
- Whirlpool Bathtub
- Stagecoach Elementary School Rated A-
- Main Floor Primary Bedroom
- Bonus Room
About This Home
As of June 2020This home is awesome! Kitchen has granite counter tops and tons of stained cabinets. Open floor plan with 4 large bedrooms downstairs! 5th bedroom/bonus room upstairs with full bath. Master bedroom is nice. Master bath has a tile shower and separate tub, double vanities and two closets. 3 acres with a huge screened in porch. The home has a two car garage, with a SHOP, and another 2000 sq. foot SHOP plumbed for water with a 16 foot ceiling, w/ 12 ft. over hang for RV parking. 250 gallon propane tank.
Home Details
Home Type
- Single Family
Est. Annual Taxes
- $1,868
Year Built
- Built in 2013
Lot Details
- 3 Acre Lot
- Partially Fenced Property
- Chain Link Fence
- Level Lot
Home Design
- Traditional Architecture
- Brick Exterior Construction
- Slab Foundation
- Architectural Shingle Roof
- Cedar
Interior Spaces
- 2,765 Sq Ft Home
- 1.5-Story Property
- Ceiling Fan
- Gas Log Fireplace
- Insulated Windows
- Insulated Doors
- Great Room
- Bonus Room
- Workshop
- Screened Porch
Kitchen
- Eat-In Kitchen
- Breakfast Bar
- Stove
- Range
- Plumbed For Ice Maker
- Dishwasher
- Disposal
Flooring
- Wood
- Carpet
- Tile
Bedrooms and Bathrooms
- 5 Bedrooms
- Primary Bedroom on Main
- Walk-In Closet
- 3 Full Bathrooms
- Whirlpool Bathtub
- Walk-in Shower
Laundry
- Laundry Room
- Washer Hookup
Home Security
- Home Security System
- Fire and Smoke Detector
Parking
- 2 Car Garage
- Parking Pad
- Automatic Garage Door Opener
Outdoor Features
- Outdoor Storage
Utilities
- Central Heating and Cooling System
- Co-Op Electric
- Butane Gas
- Electric Water Heater
- Septic System
Ownership History
Purchase Details
Purchase Details
Home Financials for this Owner
Home Financials are based on the most recent Mortgage that was taken out on this home.Purchase Details
Home Financials for this Owner
Home Financials are based on the most recent Mortgage that was taken out on this home.Purchase Details
Home Financials for this Owner
Home Financials are based on the most recent Mortgage that was taken out on this home.Purchase Details
Home Financials for this Owner
Home Financials are based on the most recent Mortgage that was taken out on this home.Similar Homes in the area
Home Values in the Area
Average Home Value in this Area
Purchase History
| Date | Type | Sale Price | Title Company |
|---|---|---|---|
| Special Warranty Deed | -- | None Listed On Document | |
| Warranty Deed | $380,000 | Lenders Title Company | |
| Warranty Deed | $305,000 | -- | |
| Warranty Deed | -- | -- | |
| Warranty Deed | -- | -- |
Mortgage History
| Date | Status | Loan Amount | Loan Type |
|---|---|---|---|
| Previous Owner | $304,000 | New Conventional | |
| Previous Owner | $205,000 | New Conventional | |
| Previous Owner | $25,000 | Future Advance Clause Open End Mortgage | |
| Previous Owner | $212,000 | No Value Available | |
| Previous Owner | $212,000 | New Conventional |
Property History
| Date | Event | Price | Change | Sq Ft Price |
|---|---|---|---|---|
| 06/15/2020 06/15/20 | Sold | $380,000 | 0.0% | $137 / Sq Ft |
| 05/03/2020 05/03/20 | For Sale | $380,000 | +24.6% | $137 / Sq Ft |
| 10/29/2018 10/29/18 | Sold | $305,000 | -4.7% | $110 / Sq Ft |
| 10/25/2018 10/25/18 | Pending | -- | -- | -- |
| 06/19/2018 06/19/18 | Price Changed | $320,000 | -4.4% | $116 / Sq Ft |
| 05/04/2018 05/04/18 | For Sale | $334,900 | -- | $121 / Sq Ft |
Tax History Compared to Growth
Tax History
| Year | Tax Paid | Tax Assessment Tax Assessment Total Assessment is a certain percentage of the fair market value that is determined by local assessors to be the total taxable value of land and additions on the property. | Land | Improvement |
|---|---|---|---|---|
| 2024 | $2,674 | $67,510 | $5,660 | $61,850 |
| 2023 | $2,674 | $67,510 | $5,660 | $61,850 |
| 2022 | $2,724 | $67,510 | $5,660 | $61,850 |
| 2021 | $2,724 | $65,420 | $3,570 | $61,850 |
| 2020 | $1,868 | $48,870 | $2,660 | $46,210 |
| 2019 | $1,868 | $48,870 | $2,660 | $46,210 |
| 2018 | $1,893 | $48,870 | $2,660 | $46,210 |
| 2017 | $2,072 | $48,870 | $2,660 | $46,210 |
| 2016 | $1,893 | $48,870 | $2,660 | $46,210 |
| 2015 | $1,622 | $42,970 | $2,660 | $40,310 |
| 2014 | $1,622 | $2,660 | $2,660 | $0 |
Agents Affiliated with this Home
-
Tami Davis

Seller's Agent in 2020
Tami Davis
PorchLight Realty
(501) 351-6690
519 Total Sales
-
Mandy Knaack

Buyer's Agent in 2020
Mandy Knaack
PorchLight Realty
(501) 773-1594
460 Total Sales
-
Adam Gipson
A
Seller's Agent in 2018
Adam Gipson
Mid South Realty
(501) 940-3211
27 Total Sales
Map
Source: Cooperative Arkansas REALTORS® MLS
MLS Number: 20013580
APN: 001-09674-002
- 4275 Campground Rd
- 81 Harvest Ln
- 365 Skinner Rd
- 3900 Campground Rd
- 731 Arkansas 321
- 226 Shafer Trail
- 4052 Highway 321 E
- 215 Rainwater Dr
- 000 Chasey Cove
- 000000 Lemay Rd
- 1601 Ray Sowell Rd
- Lot 24 and 25 Cinel Loop
- 16 Dunnaway Dr
- 215 & 225 Lemay Loop
- 152 Clayboy Dr
- 100 Sarah Alyse Ln
- 95 Sarah Alyse Ln
- 85 Sarah Alyse Ln
- 50 Sarah Alyse Ln
- 110 Sarah Alyse Ln
