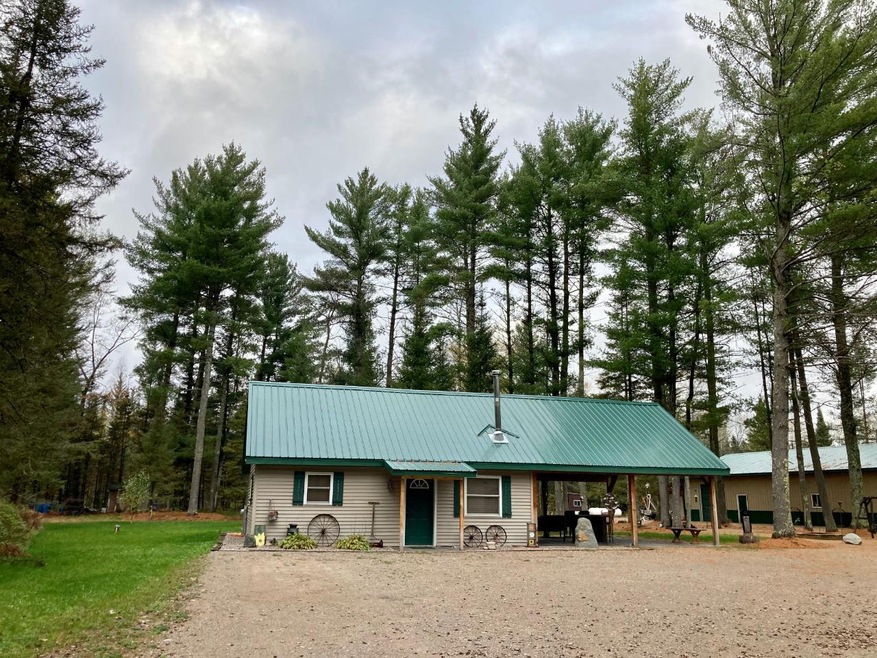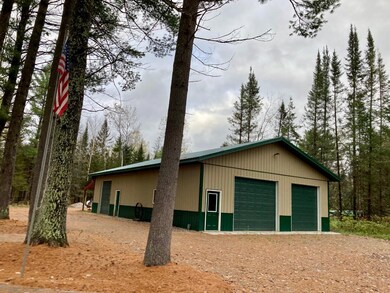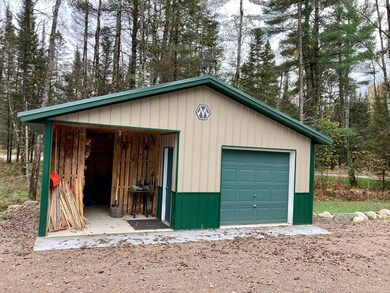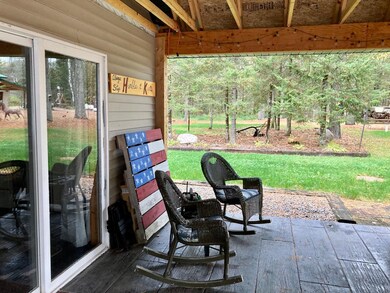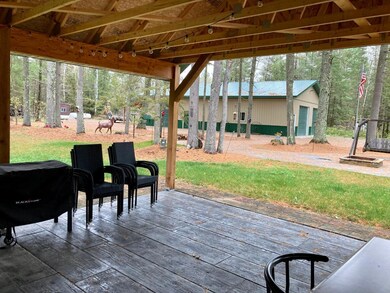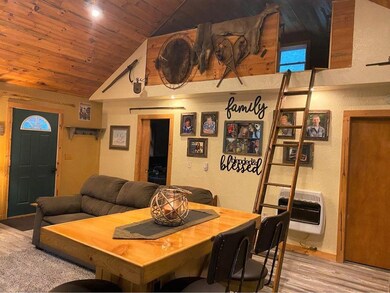
4564 Cth G Argonne, WI 54511
Estimated Value: $238,485
Highlights
- Deck
- Wooded Lot
- Shed
- Private Lot
- Open Patio
- 4 Car Garage
About This Home
As of April 2022A Northwoods Enthusiast's Dream Property! Located near the Peshtigo River on a beautiful wooded 1.38 acre lot, this low maintenance country home offers a spacious great room and kitchen, main floor bedroom with a laundry area, full bathroom, and a cozy loft. The home has an attached covered outdoor entertainment area that can easily be enclosed to double the entire living space. The property features a new 36x60' pole building with in-floor heat ideal for your toys and workshop. There is an additional 16x24' garage with an open area for firewood/storage and an enclosed garage unit. You will love the amazing stamped concrete patio and gorgeous landscaping that boasts a beautiful fire pit area, nice back yard, and plenty of room to enjoy this country setting. Access to ATV, UTV, and snowmobile trails are available directly from the property. There is plenty of public land nearby for hunting, and lakes to fish. Call today to take a look at this truly unique property!
Home Details
Home Type
- Single Family
Est. Annual Taxes
- $823
Lot Details
- 1.38 Acre Lot
- Rural Setting
- Private Lot
- Secluded Lot
- Level Lot
- Wooded Lot
Parking
- 4 Car Garage
- Gravel Driveway
Home Design
- Slab Foundation
- Frame Construction
- Metal Roof
Interior Spaces
- 730 Sq Ft Home
- 1.5-Story Property
- Free Standing Fireplace
- Laundry on main level
Kitchen
- Electric Oven
- Electric Range
Bedrooms and Bathrooms
- 2 Bedrooms
- 1 Full Bathroom
Outdoor Features
- Deck
- Open Patio
- Shed
- Outbuilding
Utilities
- Heating System Uses Wood
- Wall Furnace
- Well
- Drilled Well
Listing and Financial Details
- Assessor Parcel Number 010-00623-0001
Ownership History
Purchase Details
Home Financials for this Owner
Home Financials are based on the most recent Mortgage that was taken out on this home.Similar Home in Argonne, WI
Home Values in the Area
Average Home Value in this Area
Purchase History
| Date | Buyer | Sale Price | Title Company |
|---|---|---|---|
| Ac Property Maintenance Llc | $260,500 | Attorney Rebecca Pilgrim |
Mortgage History
| Date | Status | Borrower | Loan Amount |
|---|---|---|---|
| Previous Owner | Stedjee Travis W | $69,000 | |
| Previous Owner | Stedjee Travis W | $49,590 | |
| Previous Owner | Stedjee Travis W | $30,000 |
Property History
| Date | Event | Price | Change | Sq Ft Price |
|---|---|---|---|---|
| 04/27/2022 04/27/22 | Sold | $260,500 | -6.9% | $357 / Sq Ft |
| 10/13/2021 10/13/21 | For Sale | $279,900 | -- | $383 / Sq Ft |
Tax History Compared to Growth
Tax History
| Year | Tax Paid | Tax Assessment Tax Assessment Total Assessment is a certain percentage of the fair market value that is determined by local assessors to be the total taxable value of land and additions on the property. | Land | Improvement |
|---|---|---|---|---|
| 2024 | $1,526 | $92,500 | $8,500 | $84,000 |
| 2023 | $1,481 | $92,500 | $8,500 | $84,000 |
| 2022 | $707 | $71,800 | $8,500 | $63,300 |
| 2021 | $722 | $71,800 | $8,500 | $63,300 |
| 2020 | $823 | $68,400 | $8,500 | $59,900 |
| 2019 | $363 | $40,500 | $8,500 | $32,000 |
| 2018 | $488 | $36,700 | $8,500 | $28,200 |
| 2017 | $490 | $36,700 | $8,500 | $28,200 |
| 2016 | $538 | $36,700 | $8,500 | $28,200 |
| 2015 | $598 | $36,700 | $8,500 | $28,200 |
| 2014 | $632 | $36,700 | $8,500 | $28,200 |
| 2013 | $676 | $36,700 | $8,500 | $28,200 |
Agents Affiliated with this Home
-
Kathy Flannery

Seller's Agent in 2022
Kathy Flannery
HOMELAND REALTY WI LLC
(715) 889-0330
394 Total Sales
-
N
Buyer's Agent in 2022
NON NON MEMBER
NON-MEMBER
Map
Source: Greater Northwoods MLS
MLS Number: 193818
APN: 010-00623-0001
- 6580 Schmelling Ln
- 4484 Peshtigo River Rd
- 5357 Linden St
- 5300 Us Highway 8
- 5111 Spruce St
- 0 Peshtigo River Rd Unit 50302234
- 5600 S Silver Lake Rd
- OFF Cth P
- 6302 Camp 6 Loop Rd
- 40 ACRES Peshtigo River Rd
- 1022 Peshtigo River Rd
- 4441 State Highway 32
- 9115 Cardinal Rd
- ON Cth T
- 11810 E Howen Rd
- 11812 E Howen Rd
- NEAR Schmidt Ln
- 3675 Flanner Ln
- LOT 1 Argonne St
- 742 Moonlite Ln
- 4564 Cth G
- 4578 County Road G
- 4534 County Road G
- 4526 County Road G
- 4522 County Road G
- 4611 County Road G
- 4509 Us Highway 8
- 4565 Us Highway 8
- 4513 Us Highway 8
- 4513 Hwy 8
- 4524 Us Highway 8
- 4520 Us Highway 8
- 4692 County Road G
- 4464 Us Highway 8
- 4399 County Road G
- 4447 River Trail Rd
- 16.56 ac River Trail Rd
- 7901 State Highway 139
- 4311 Us Highway 8
- 4311 Hwy 8
