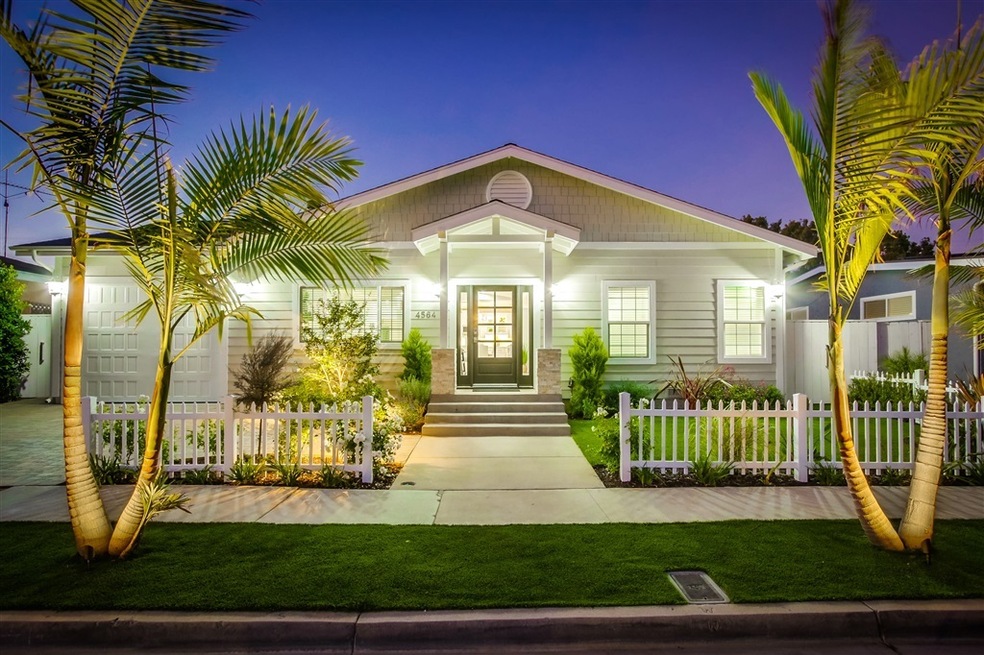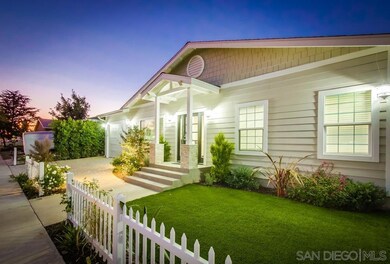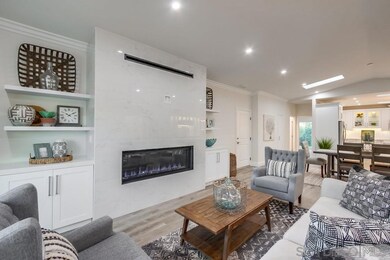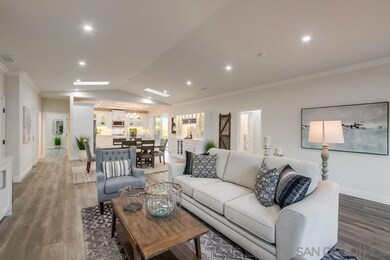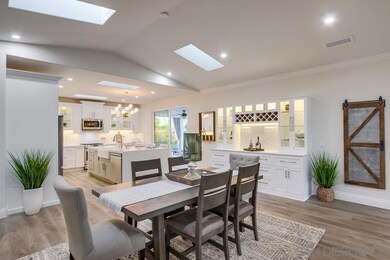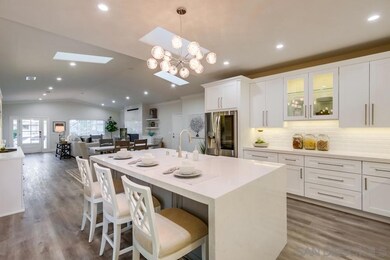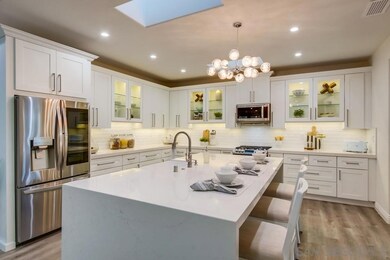
4564 Manitou Way San Diego, CA 92117
North Clairemont NeighborhoodEstimated Value: $1,247,000 - $1,599,000
Highlights
- Contemporary Architecture
- Property is Fully Fenced
- 1-Story Property
- 1 Car Attached Garage
- Level Lot
About This Home
As of February 2020Sophisticated 2019 Custom Remodel, A Masterpiece Located in Highly Sought After Bay Ho. 3 Spacious BR, 3.5 BATH, 2024 sqft of Open Floor Plan, Classic Designed Kitchen, High-End Appliances, Premium Quartz Accented by a Gas Fireplace, Vaulted Ceilings, Hardwood Floors, Walk-In Closet, Hardie Siding, LED Lighting, New Electrical/Plumbing-No Cast Iron!, New AC/Heater, Laundry,Pavers,Turf, Alley Access With Lots of Space.Near 5,805,52,163 Freeways, Close to PB,LJ, Restaurants, Shopping. A Must See!! Sophisticated 2019 Custom Remodel, A Masterpiece Located in Highly Sought After Bay Ho. 3 Spacious BR, 3.5 BTH, 2000 sqft of Open Floor Plan, Classic Designed Kitchen, High-End Appliances, Premium Quartz Accented by a Gas Fireplace, Vaulted Ceilings, Hardwood Floors, Walk-In Closet,Hardie Siding, LED Lighting, New Electrical/Plumbing-No Cast Iron!, New AC/Heater, Laundry,Pavers,Turf, Alley Access With Lots of Space.Near 5,805,52,163 Freeways, Close to PB,LJ, Restaurants, Shopping. A Must See!!
Last Buyer's Agent
Leon Sherwood
Berkshire Hathaway HomeServices California Properties License #02076788

Home Details
Home Type
- Single Family
Est. Annual Taxes
- $12,129
Year Built
- Built in 2019
Lot Details
- Property is Fully Fenced
- Level Lot
- Property is zoned R1
Parking
- 1 Car Attached Garage
- Garage Door Opener
- Driveway
Home Design
- Contemporary Architecture
- Composition Roof
- Cement Siding
- Stucco Exterior
Interior Spaces
- 2,071 Sq Ft Home
- 1-Story Property
- Living Room with Fireplace
Kitchen
- Stove
- Gas Range
- Microwave
- Dishwasher
- Disposal
Bedrooms and Bathrooms
- 3 Bedrooms
Laundry
- Laundry in Garage
- Gas Dryer Hookup
Utilities
- Separate Water Meter
Listing and Financial Details
- Assessor Parcel Number 361-012-12-00
Ownership History
Purchase Details
Purchase Details
Home Financials for this Owner
Home Financials are based on the most recent Mortgage that was taken out on this home.Purchase Details
Home Financials for this Owner
Home Financials are based on the most recent Mortgage that was taken out on this home.Purchase Details
Home Financials for this Owner
Home Financials are based on the most recent Mortgage that was taken out on this home.Purchase Details
Similar Homes in San Diego, CA
Home Values in the Area
Average Home Value in this Area
Purchase History
| Date | Buyer | Sale Price | Title Company |
|---|---|---|---|
| Patricia Marie Denzer Living Trust | -- | -- | |
| Denzer Patricia Marie | $925,000 | Chicago Title Company | |
| Brf Llc | $530,000 | Chicago Title Company | |
| Huber James N | -- | United Title Company | |
| Huber James N | -- | United Title Company | |
| Huber James N | -- | -- |
Mortgage History
| Date | Status | Borrower | Loan Amount |
|---|---|---|---|
| Previous Owner | Denzer Patricia Marie | $534,378 | |
| Previous Owner | Denzer Patricia Marie | $532,350 | |
| Previous Owner | Brf Llc | $150,000 | |
| Previous Owner | Brf Llc | $500,000 | |
| Previous Owner | Huber James N | $615,000 | |
| Previous Owner | Huber James N | $435,478 | |
| Previous Owner | Huber James N | $200,000 |
Property History
| Date | Event | Price | Change | Sq Ft Price |
|---|---|---|---|---|
| 02/28/2020 02/28/20 | Sold | $925,000 | +2.9% | $447 / Sq Ft |
| 02/06/2020 02/06/20 | Pending | -- | -- | -- |
| 02/05/2020 02/05/20 | For Sale | $899,000 | +69.6% | $434 / Sq Ft |
| 12/07/2018 12/07/18 | Sold | $530,000 | -6.2% | $413 / Sq Ft |
| 11/14/2018 11/14/18 | Pending | -- | -- | -- |
| 11/09/2018 11/09/18 | Price Changed | $565,000 | -0.9% | $440 / Sq Ft |
| 11/02/2018 11/02/18 | Price Changed | $569,900 | 0.0% | $444 / Sq Ft |
| 11/02/2018 11/02/18 | For Sale | $569,900 | -0.9% | $444 / Sq Ft |
| 10/16/2018 10/16/18 | Pending | -- | -- | -- |
| 10/13/2018 10/13/18 | For Sale | $575,000 | -- | $448 / Sq Ft |
Tax History Compared to Growth
Tax History
| Year | Tax Paid | Tax Assessment Tax Assessment Total Assessment is a certain percentage of the fair market value that is determined by local assessors to be the total taxable value of land and additions on the property. | Land | Improvement |
|---|---|---|---|---|
| 2024 | $12,129 | $991,784 | $273,222 | $718,562 |
| 2023 | $11,860 | $972,338 | $267,865 | $704,473 |
| 2022 | $11,543 | $953,273 | $262,613 | $690,660 |
| 2021 | $11,462 | $934,582 | $257,464 | $677,118 |
| 2020 | $8,563 | $693,599 | $191,077 | $502,522 |
| 2019 | $6,562 | $530,000 | $187,331 | $342,669 |
| 2018 | $577 | $53,345 | $18,855 | $34,490 |
| 2017 | $561 | $52,300 | $18,486 | $33,814 |
| 2016 | $549 | $51,275 | $18,124 | $33,151 |
| 2015 | $541 | $50,506 | $17,852 | $32,654 |
| 2014 | $532 | $49,518 | $17,503 | $32,015 |
Agents Affiliated with this Home
-
Dragan Vasic

Seller's Agent in 2020
Dragan Vasic
MRP Services
(619) 518-6656
2 in this area
15 Total Sales
-

Buyer's Agent in 2020
Leon Sherwood
Berkshire Hathaway HomeServices California Properties
(858) 735-5855
15 Total Sales
-
Gary Kent

Seller's Agent in 2018
Gary Kent
Keller Williams Realty LaJolla
(858) 457-5368
43 in this area
172 Total Sales
Map
Source: San Diego MLS
MLS Number: 200005849
APN: 361-012-12
- 4988 Rebel Rd
- 4449 Conrad Ave
- 4441 Appleton St
- 5133 Millwood Rd
- 4758 Mount Cervin Dr
- 4716 Mount Cervin Dr
- 4865 Aberdeen St
- 4851 Cole St Unit 1
- 4885 Cole St Unit 38
- 4472 Mount Lindsey Ave
- 5002 Triana St
- 4862 Kesling Ct
- 4822 Kesling Ct
- 4657 Chateau Place
- 5236 Lodi St
- 4684 Cheshire St
- 5166 Galt Way
- 4772 Mount Gaywas Dr
- 4702 Mount Frissell Dr
- 5075 Biltmore St
- 4564 Manitou Way
- 4572 Manitou Way
- 4556 Manitou Way
- 4580 Manitou Way
- 4548 Manitou Way
- 4559 Clairemont Mesa Blvd Unit 61
- 4551 Clairemont Mesa Blvd Unit 53
- 4567 Clairemont Mesa Blvd Unit 69
- 4565 Manitou Way
- 4557 Manitou Way
- 4573 Manitou Way
- 4545 Clairemont Mesa Blvd Unit 47
- 4540 Manitou Way
- 4588 Manitou Way
- 4575 Clairemont Mesa Blvd Unit 77
- 4549 Manitou Way
- 4581 Manitou Way
- 4539 Clairemont Mesa Blvd Unit 41
- 4583 Clairemont Mesa Blvd Unit 85
- 4541 Manitou Way
