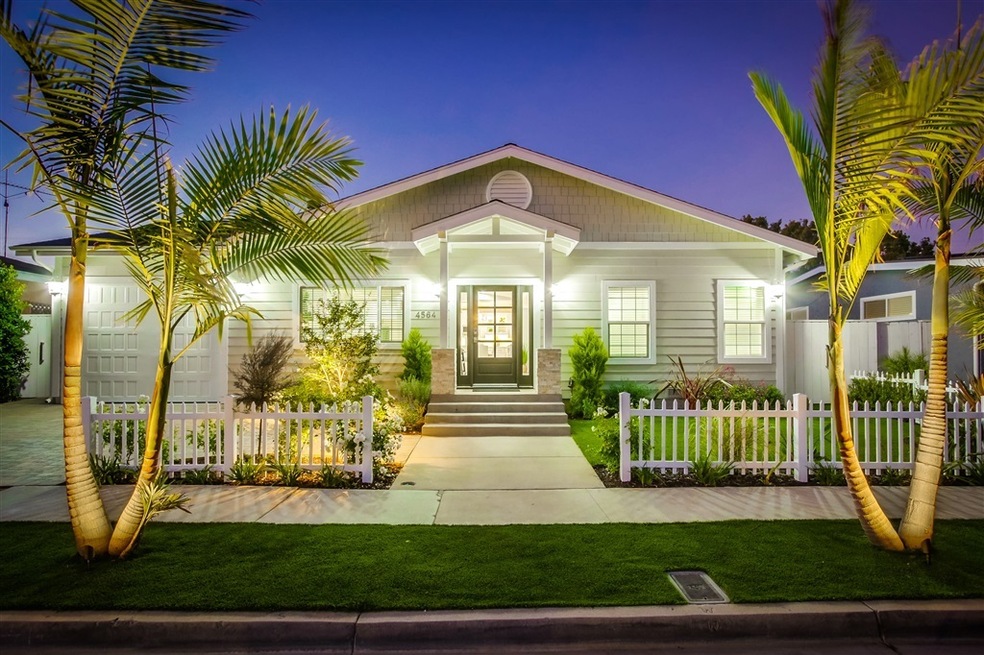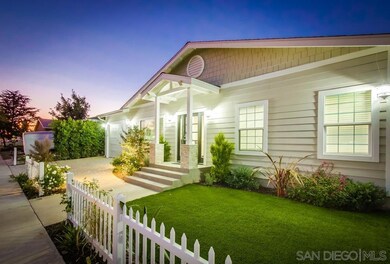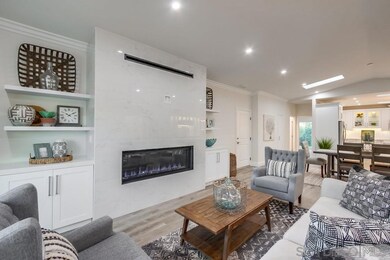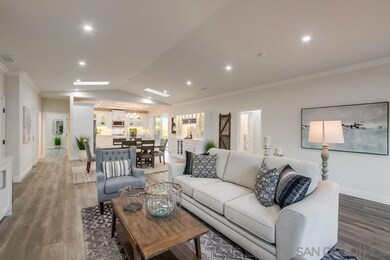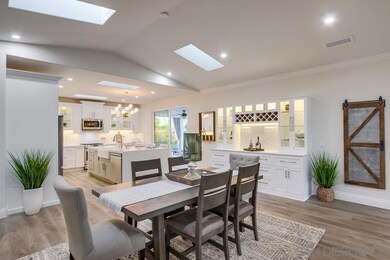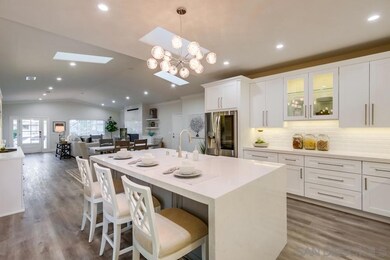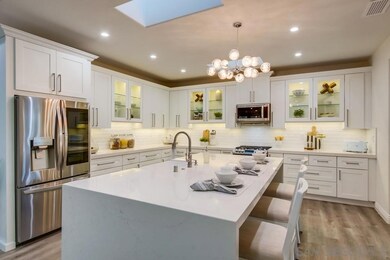
4564 Manitou Way San Diego, CA 92117
North Clairemont NeighborhoodHighlights
- Contemporary Architecture
- Property is Fully Fenced
- 1-Story Property
- 1 Car Attached Garage
- Level Lot
About This Home
As of February 2020Sophisticated 2019 Custom Remodel, A Masterpiece Located in Highly Sought After Bay Ho. 3 Spacious BR, 3.5 BATH, 2024 sqft of Open Floor Plan, Classic Designed Kitchen, High-End Appliances, Premium Quartz Accented by a Gas Fireplace, Vaulted Ceilings, Hardwood Floors, Walk-In Closet, Hardie Siding, LED Lighting, New Electrical/Plumbing-No Cast Iron!, New AC/Heater, Laundry,Pavers,Turf, Alley Access With Lots of Space.Near 5,805,52,163 Freeways, Close to PB,LJ, Restaurants, Shopping. A Must See!! Sophisticated 2019 Custom Remodel, A Masterpiece Located in Highly Sought After Bay Ho. 3 Spacious BR, 3.5 BTH, 2000 sqft of Open Floor Plan, Classic Designed Kitchen, High-End Appliances, Premium Quartz Accented by a Gas Fireplace, Vaulted Ceilings, Hardwood Floors, Walk-In Closet,Hardie Siding, LED Lighting, New Electrical/Plumbing-No Cast Iron!, New AC/Heater, Laundry,Pavers,Turf, Alley Access With Lots of Space.Near 5,805,52,163 Freeways, Close to PB,LJ, Restaurants, Shopping. A Must See!!
Last Buyer's Agent
Leon Sherwood
Berkshire Hathaway HomeServices California Properties License #02076788

Home Details
Home Type
- Single Family
Est. Annual Taxes
- $12,129
Year Built
- Built in 2019
Lot Details
- Property is Fully Fenced
- Level Lot
- Property is zoned R1
Parking
- 1 Car Attached Garage
- Garage Door Opener
- Driveway
Home Design
- Contemporary Architecture
- Composition Roof
- Cement Siding
- Stucco Exterior
Interior Spaces
- 2,071 Sq Ft Home
- 1-Story Property
- Living Room with Fireplace
Kitchen
- Stove
- Gas Range
- Microwave
- Dishwasher
- Disposal
Bedrooms and Bathrooms
- 3 Bedrooms
Laundry
- Laundry in Garage
- Gas Dryer Hookup
Utilities
- Separate Water Meter
Listing and Financial Details
- Assessor Parcel Number 361-012-12-00
Ownership History
Purchase Details
Purchase Details
Home Financials for this Owner
Home Financials are based on the most recent Mortgage that was taken out on this home.Purchase Details
Home Financials for this Owner
Home Financials are based on the most recent Mortgage that was taken out on this home.Purchase Details
Home Financials for this Owner
Home Financials are based on the most recent Mortgage that was taken out on this home.Purchase Details
Similar Homes in San Diego, CA
Home Values in the Area
Average Home Value in this Area
Purchase History
| Date | Type | Sale Price | Title Company |
|---|---|---|---|
| Quit Claim Deed | -- | -- | |
| Grant Deed | $925,000 | Chicago Title Company | |
| Grant Deed | $530,000 | Chicago Title Company | |
| Interfamily Deed Transfer | -- | United Title Company | |
| Interfamily Deed Transfer | -- | United Title Company | |
| Interfamily Deed Transfer | -- | -- |
Mortgage History
| Date | Status | Loan Amount | Loan Type |
|---|---|---|---|
| Previous Owner | $534,378 | VA | |
| Previous Owner | $532,350 | VA | |
| Previous Owner | $150,000 | Commercial | |
| Previous Owner | $500,000 | Stand Alone Refi Refinance Of Original Loan | |
| Previous Owner | $615,000 | Reverse Mortgage Home Equity Conversion Mortgage | |
| Previous Owner | $435,478 | FHA | |
| Previous Owner | $200,000 | Credit Line Revolving |
Property History
| Date | Event | Price | Change | Sq Ft Price |
|---|---|---|---|---|
| 02/28/2020 02/28/20 | Sold | $925,000 | +2.9% | $447 / Sq Ft |
| 02/06/2020 02/06/20 | Pending | -- | -- | -- |
| 02/05/2020 02/05/20 | For Sale | $899,000 | +69.6% | $434 / Sq Ft |
| 12/07/2018 12/07/18 | Sold | $530,000 | -6.2% | $413 / Sq Ft |
| 11/14/2018 11/14/18 | Pending | -- | -- | -- |
| 11/09/2018 11/09/18 | Price Changed | $565,000 | -0.9% | $440 / Sq Ft |
| 11/02/2018 11/02/18 | Price Changed | $569,900 | 0.0% | $444 / Sq Ft |
| 11/02/2018 11/02/18 | For Sale | $569,900 | -0.9% | $444 / Sq Ft |
| 10/16/2018 10/16/18 | Pending | -- | -- | -- |
| 10/13/2018 10/13/18 | For Sale | $575,000 | -- | $448 / Sq Ft |
Tax History Compared to Growth
Tax History
| Year | Tax Paid | Tax Assessment Tax Assessment Total Assessment is a certain percentage of the fair market value that is determined by local assessors to be the total taxable value of land and additions on the property. | Land | Improvement |
|---|---|---|---|---|
| 2025 | $12,129 | $1,011,619 | $278,686 | $732,933 |
| 2024 | $12,129 | $991,784 | $273,222 | $718,562 |
| 2023 | $11,860 | $972,338 | $267,865 | $704,473 |
| 2022 | $11,543 | $953,273 | $262,613 | $690,660 |
| 2021 | $11,462 | $934,582 | $257,464 | $677,118 |
| 2020 | $8,563 | $693,599 | $191,077 | $502,522 |
| 2019 | $6,562 | $530,000 | $187,331 | $342,669 |
| 2018 | $577 | $53,345 | $18,855 | $34,490 |
| 2017 | $561 | $52,300 | $18,486 | $33,814 |
| 2016 | $549 | $51,275 | $18,124 | $33,151 |
| 2015 | $541 | $50,506 | $17,852 | $32,654 |
| 2014 | $532 | $49,518 | $17,503 | $32,015 |
Agents Affiliated with this Home
-

Seller's Agent in 2020
Dragan Vasic
MRP Services
(619) 518-6656
2 in this area
15 Total Sales
-
L
Buyer's Agent in 2020
Leon Sherwood
Berkshire Hathaway HomeServices California Properties
-

Seller's Agent in 2018
Gary Kent
Keller Williams Realty LaJolla
(858) 457-5368
42 in this area
164 Total Sales
Map
Source: San Diego MLS
MLS Number: 200005849
APN: 361-012-12
- 4509 Manitou Way
- 4951 57 Genesee Ave
- 4972 Ensign St
- 4781 Boise Ave
- 4582 Chateau Dr
- 4575 Chateau Dr
- 4535 Chateau Dr
- 4527 Chinook Ct
- 4729 Lithrop Place
- 4716 Mount Cervin Dr
- 4812 Appleton St
- 4851 Cole St Unit 1
- 4875 Cole St Unit 51
- 4865 Aberdeen St
- 4833 Chateau Dr
- 4862 Mount la Platta Dr
- 4183 Willamette Ave
- 4472 Mount Lindsey Ave
- 4996 Triana St
- 5198 Providence Rd
