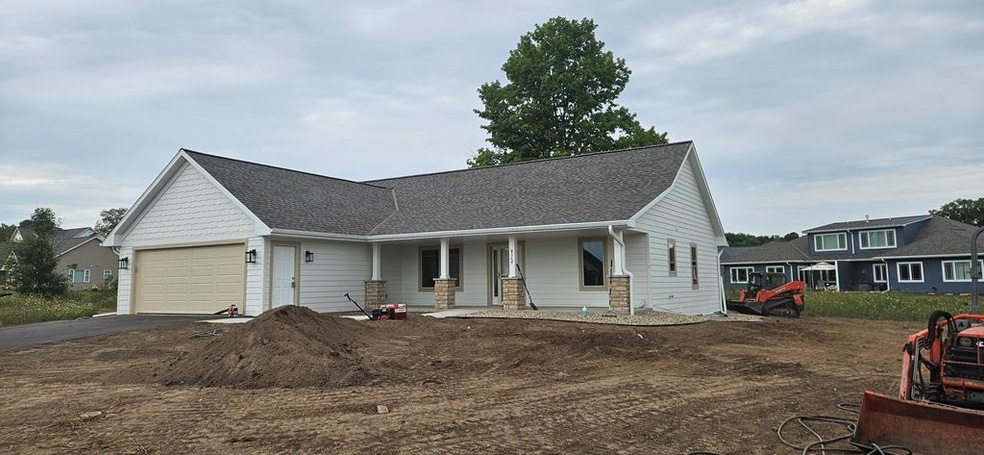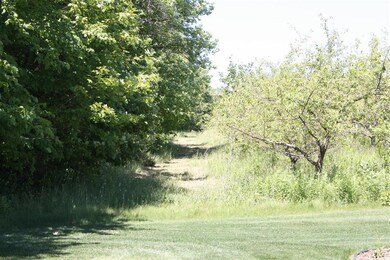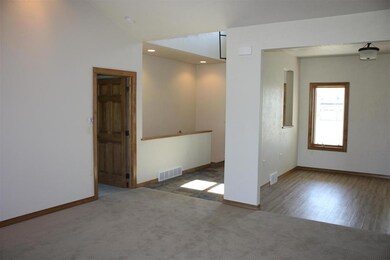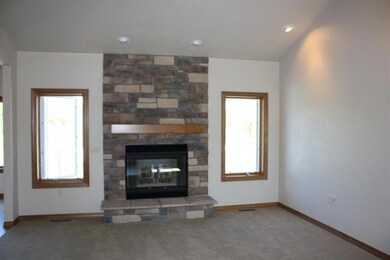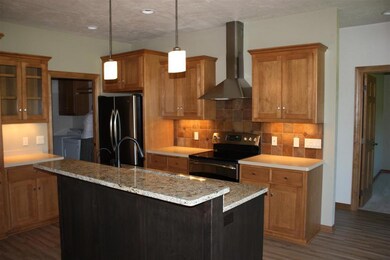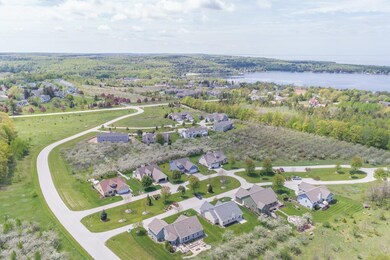
4564 Shinnecock Ct Unit 301 Egg Harbor, WI 54209
About This Home
As of August 2024The Venturi a great ranch floor-plan. Ready to start construction now! Owners make finish selections (see construction specifications). Sale price included full basement.. High speed internet. Lots of green space, pond, hiking trails. A golf cart ride to The Orchards GC or walk to Egg Harbor. Some interior pictures are from an existing (sold) model that had an upgraded kitchen. "Live life like a vacation"! Prices subject to change without notice, approx 9 month build time after selections are made.
Last Agent to Sell the Property
CB Real Estate Group Fish Creek Brokerage Phone: 9208682373 License #90-46873
Co-Listed By
CB Real Estate Group Fish Creek Brokerage Phone: 9208682373 License #94-79735
Last Buyer's Agent
CB Real Estate Group Fish Creek Brokerage Phone: 9208682373 License #90-46873
Map
Home Details
Home Type
Single Family
Year Built
2023
Lot Details
0
HOA Fees
$269 per month
Parking
2
Listing Details
- Property Sub Type: Condominium,Inland-Residential
- Prop. Type: Residential
- Lot Size Acres: 0.3
- Lot Size: irreg
- Co List Office Mls Id: 223
- Co List Office Phone: 920-868-2373
- Directions: County E from Egg Harbor, enter Orchards Village to north. Follow Clubhouse Dr, left on Shinnecock Ct
- Above Grade Finished Sq Ft: 1647
- Building Name: Orchard Village EH
- Carport Y N: No
- Garage Yn: Yes
- Unit Levels: One
- Structure Type: Condo
- Year Built: 2023
- ResoBuildingAreaSource: Builder
- Kitchen Level: First
- Attribution Contact: 9208682373
- Special Features: NewHome
Interior Features
- Appliances: Gas Water Heater, Dishwasher, Disposal, Microwave, Range, Refrigerator
- Has Basement: Full, Inside, Radon Mitigation System, Sump Pump
- Full Bathrooms: 3
- Total Bedrooms: 4
- Below Grade Sq Ft: 606
- Fireplace Features: One, Gas Log
- Fireplaces: 1
- Fireplace: Yes
- Flooring: Carpet, Luxury Vinyl
- Interior Amenities: Main Floor Bathroom, Main Floor Bedroom, Ensuite, Radon Mitigation System, Sump Pump, Walk-In Closet(s)
- Living Area: 2253
- ResoLivingAreaSource: Builder
- Bathroom 2 Level: First
- Bathroom 1 Area: 64
- Room Bedroom2 Level: First
- Room Bedroom4 Area: 132
- Bathroom 1 Features: Full
- Bathroom 2 Area: 53
- Room Bedroom4 Level: Basement
- Living Room Living Room Level: First
- Room Family Room Level: Basement
- Bathroom 3 Features: Full
- Room Bedroom3 Area: 116.6
- Bathroom 3 Level: Lower
- Bathroom 3 Area: 64
- Room Office Level: First
- Bathroom 1 Level: First
- Room Office Area: 127.6
- Bathroom 2 Features: Full
- Room Bedroom2 Area: 132.25
- Room Living Room Area: 255
- Room Bedroom3 Level: First
- Room Kitchen Area: 121.8
- Dining Room Dining Room Level: First
- Room Dining Room Area: 127.6
- Room Family Room Area: 252
Exterior Features
- Lot Features: Corner Lot, Landscaped
- View: Pond
- View: Yes
- Waterfront: No
- Construction Type: Frame, Vinyl Siding
- Exterior Features: Water Feature
- Foundation Details: Concrete Perimeter
- Other Structures: None
- Roof: Asphalt
Garage/Parking
- Attached Garage: Yes
- Covered Parking Spaces: 2
- Garage Spaces: 2
- Parking Features: 2 Car Garage, Attached
- Total Parking Spaces: 2
Utilities
- Laundry Features: Main Level
- Cooling: Central Air
- Cooling Y N: Yes
- Heating: Forced Air, Propane
- Heating Yn: Yes
- Sewer: Public Sewer, Septic(Sewer), Septic Info(None)
- Utilities: Cable Connected, Cable
- Water Source: Shared Well
Condo/Co-op/Association
- Association Fee: 806
- Association Fee Frequency: Quarterly
- Association: Yes
Fee Information
- Association Fee Includes: Common Area Maintenance
Schools
- Junior High Dist: Gibraltar
Lot Info
- Lot Size Sq Ft: 13068
- Parcel #: 118110301
- Zoning: R-2
- ResoLotSizeUnits: SquareFeet
Multi Family
- Above Grade Finished Area Units: Square Feet
Tax Info
- Tax Annual Amount: 6500
- Tax Year: 2023
Similar Home in Egg Harbor, WI
Home Values in the Area
Average Home Value in this Area
Property History
| Date | Event | Price | Change | Sq Ft Price |
|---|---|---|---|---|
| 08/05/2024 08/05/24 | Sold | $669,900 | 0.0% | $297 / Sq Ft |
| 07/06/2024 07/06/24 | Pending | -- | -- | -- |
| 03/31/2023 03/31/23 | For Sale | $669,900 | -- | $297 / Sq Ft |
Source: Door County Board of REALTORS®
MLS Number: 143038
- 4764 Fox Point Rd Unit 313
- 8003 Oakmont Way Unit 410
- 4323 Hillside Rd
- Lot 4 Division Rd
- 7448 Hillside Rd
- 7580 Meadow Ridge Rd Unit A2
- 7580 Meadow Ridge Rd Unit A 4
- 7576 Meadow Ridge Rd Unit C4
- 7576 Meadow Ridge Rd Unit C1
- 7576 Meadow Ridge Rd Unit C3
- 7576 Meadow Ridge Rd
- 4516 Crooked Stick Ct Unit 609
- 4514 Crooked Stick Ct Unit 610
- 4446 Crooked Stick Ct Unit 619
- 4506 Crooked Stick Ct Unit 614
- 4508 Crooked Stick Ct Unit 613
- 4510 Crooked Stick Ct Unit 612
- 7584 Meadow Ridge Rd Unit I1
- 7584 Meadow Ridge Rd Unit I4
- 7584 Meadow Ridge Rd Unit I3
