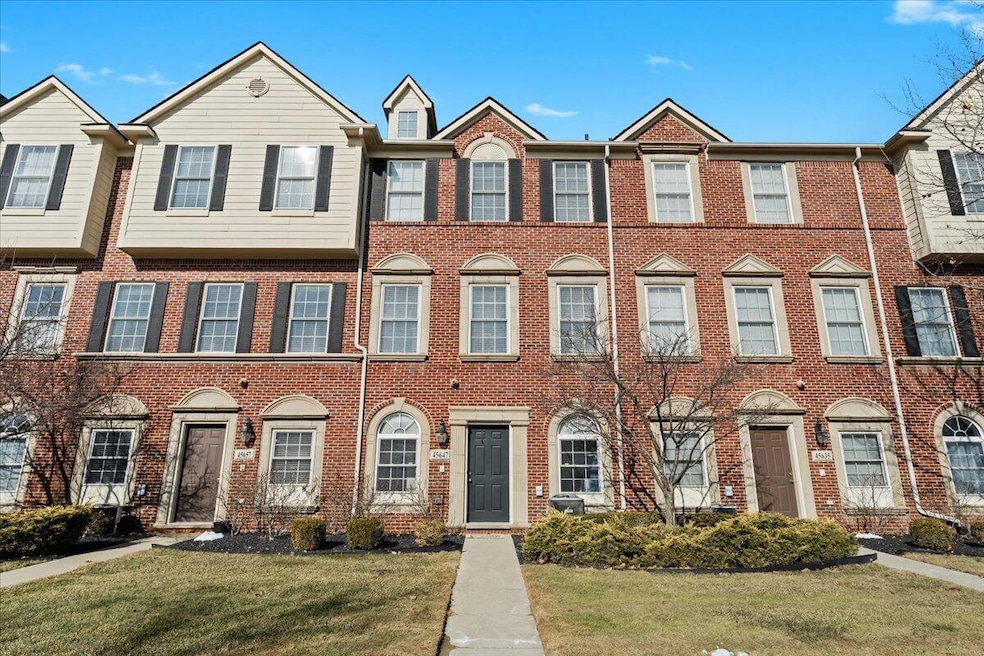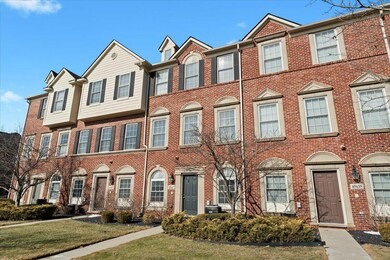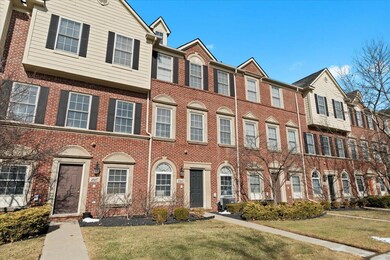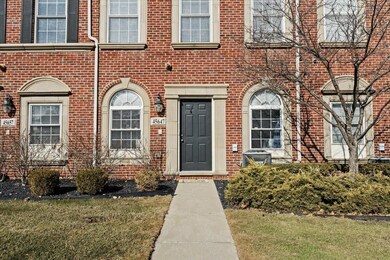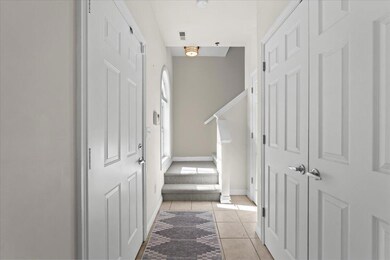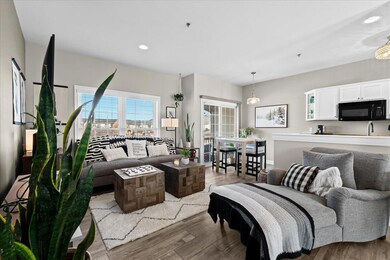**Multiple Offers Received: Deadline of Friday 02/21/25 at 8:00PM** Well-positioned for convenience to restaurants and shopping! This lovely 2-bedroom, 2.5-bathroom condominium is found in The Traditions At Cambridge in Canton Twp. The community includes a range of open spaces (1.5 miles of sidewalks and walking paths), and convenient to Ford Rd shopping and dining. The feature-rich on-site amenities package includes pool, kiddie pool, hot tub, tennis and racquetball courts, fitness center, clubhouse, and professional landscaping. Walk into the newly renovated unit and nice touches embrace you with stylish fixtures complementing plentiful window light and neutral decor. The kitchen promises many-a-great meal, with natural light, fresh updates, butcher block counters, and ample pantry space. The kitchen opens seamlessly into a breakfast nook, a covered balcony for enjoying fresh air and relaxation, and the living room. The calm primary bedroom includes a walk-in closet and a private bath with a walk-in shower. The other bedroom is unique, quiet, ensuite, and rich with ample wardrobe storage. Two car garage with newly installed EV charge. Pet friendly. Have your Realtor provide you with the extensive list of recent updates located in the MLS documents. Schedule a showing today!

