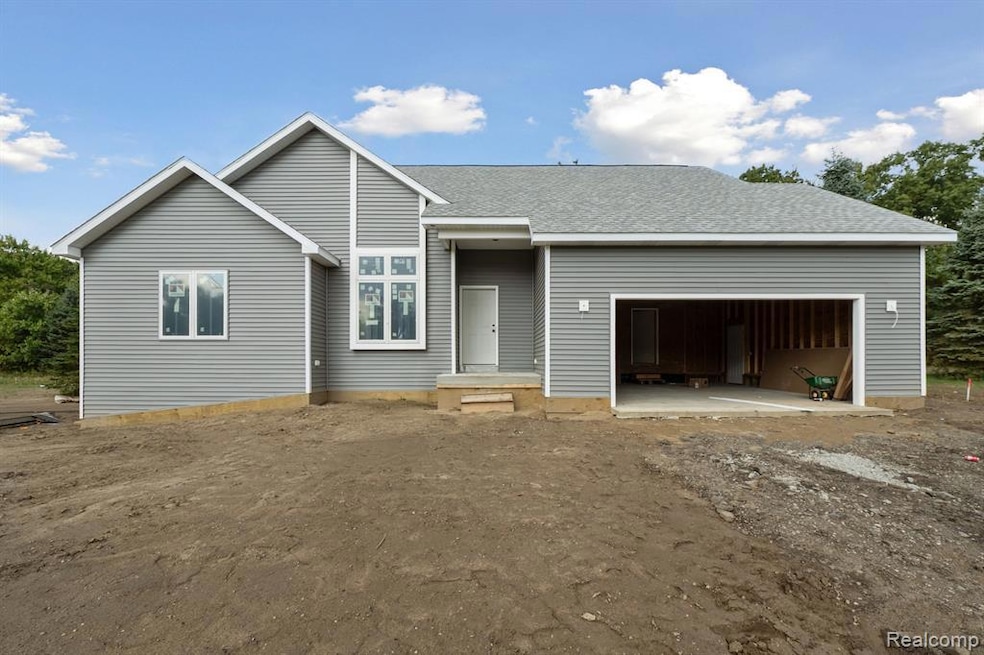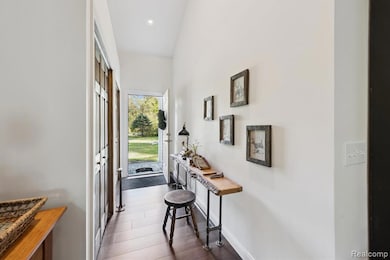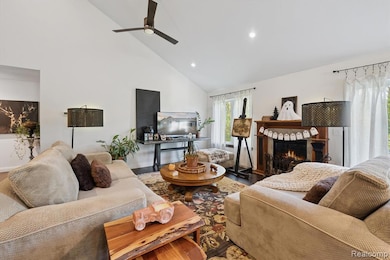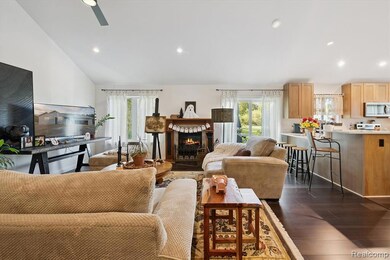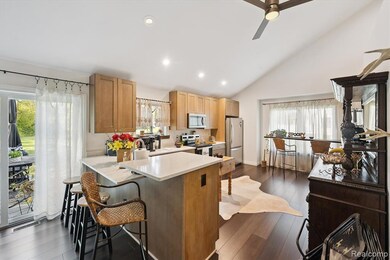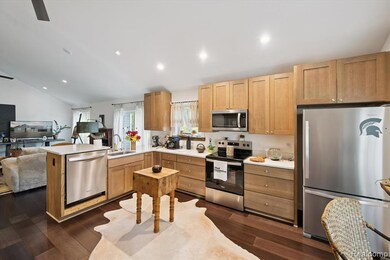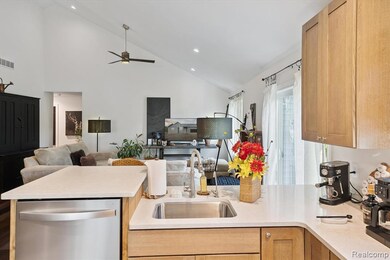4565 Katherina Z Place Howell, MI 48855
Highlights
- New Construction
- Ranch Style House
- No HOA
- Hartland High School Rated A-
- Ground Level Unit
- 2 Car Attached Garage
About This Home
New Construction Ranch on 1.6 Acres in Howell – 5 Bedrooms, 3 Full Baths Experience the perfect blend of modern living and peaceful country life with this stunning new construction ranch. Thoughtfully designed with 1,550 sq. ft. on the main level, this home offers 5 bedrooms and 3 full bathrooms, providing plenty of space for family and guests. The open floor plan seamlessly connects the modern kitchen, dining area, and living room—ideal for entertaining and everyday living. The partially finished daylight basement adds two spacious 14x14 bedrooms and a full bath, with endless possibilities for additional living space. Set on 1.6 beautiful acres, this property is an excellent site for a pole barn—perfect for storage, a workshop, or hobbies. Enjoy the tranquility of country living with room to roam, garden, or simply take in the scenic views, while still being close to shopping, dining, and entertainment in Howell. Easy access to major highways makes commuting convenient, and the sought-after Howell School District provides excellent educational opportunities. Don’t miss your chance to make this exceptional property your dream home. Schedule your showing today! *Interior photos are of a similar model and not actual home.
Home Details
Home Type
- Single Family
Year Built
- Built in 2025 | New Construction
Lot Details
- 1.6 Acre Lot
- Lot Dimensions are 119x419x120x419
- Dirt Road
Parking
- 2 Car Attached Garage
Home Design
- Ranch Style House
- Wood Foundation
- Vinyl Construction Material
Interior Spaces
- 1,527 Sq Ft Home
- Partially Finished Basement
- Natural lighting in basement
Kitchen
- Free-Standing Electric Range
- Dishwasher
Bedrooms and Bathrooms
- 5 Bedrooms
- 3 Full Bathrooms
Location
- Ground Level Unit
Utilities
- Forced Air Heating and Cooling System
- Heating System Uses Natural Gas
Listing and Financial Details
- Security Deposit $5,250
- 12 Month Lease Term
- 24 Month Lease Term
- Application Fee: 50.00
- Assessor Parcel Number 0709200021
Community Details
Overview
- No Home Owners Association
Pet Policy
- Call for details about the types of pets allowed
Map
Source: Realcomp
MLS Number: 20251055070
- 2220 Chase Dr Unit 98
- 2254 Chase Dr Unit 116
- 2264 Chase Dr Unit 114
- 2201 Chase Dr Unit 100
- 0 Katherina Z Place Unit 20251041592
- 0 Katherina Z Place Unit 20251041603
- 2221 Chase Dr Unit 103
- 2274 Chase Dr Unit 111
- 2268 Chase Dr Unit 113
- 2240 Chase Dr Unit 119
- 2239 Chase Dr Unit 106
- Lot 37 Kemperwood Ct
- 4695 Waterwood Way
- 6567 Heaven Dr
- 5803 Brilliant Cir
- 5559 Radiant Ave
- 8300 Wiggins Rd
- 8327 Wiggins Rd
- 4808 Hidden Hills Cir Unit 16
- 4800 Hidden Hills Cir Unit 17
- 8649 Hidden Lake Dr
- 2180 Hawthorne Dr
- 4100 Wheaton Place
- 1744 Ella Ln
- 3721 Chase Lake Rd
- 1820 Molly Ln
- 724 Olde English Cir
- 724 Olde English Cir
- 4270 Sonata Dr Unit 102
- 1320 Ashebury Ln
- 1600 Town Commons Dr
- 8419 Quill Dr
- 525 W Highland Rd
- 2557 Hilltop Ln Unit 200
- 607 Byron Rd
- 428 Greenwich Dr
- 527 Greenwich Dr
- 430 E Clinton St Unit .2
- 1504 Yorkshire Dr
- 116 Jewett St
