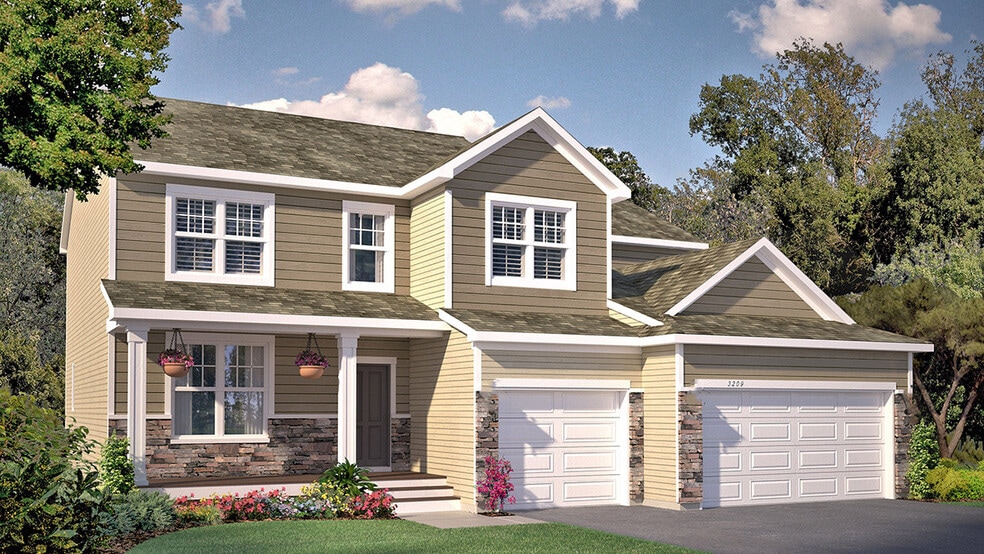
4566 Percheron Blvd Chaska, MN 55318
Rivertown Heights - TraditionEstimated payment $3,804/month
Highlights
- New Construction
- Baseball Field
- Soaking Tub
- Carver Elementary School Rated A-
- Fireplace
- Park
About This Home
Fall in love with 4566 Percheron Boulevard—a new home in the scenic Rivertown Heights by D.R. Horton community. This home offers quick access to Highway 212, while still being tucked into a quiet section of the community. The main level has a formal dining room at the front of the home, welcoming your guests as they come through the front door. Walking into the home, everyone will notice the beautiful kitchen with quartz countertops, stainless-steel appliances, tiled backsplash, pendant lighting, center island and walk-in pantry. This home's appliances include a single wall oven, gas cooktop, built-in microwave, and stainless-steel range hood. The kitchen is open to the dinette and inviting family room with a gas or electric fireplace. This home has a main level bedroom and 3/4 bath for guests or residents of the home. Upstairs you will find a loft area creating an additional living space. Surrounding the loft are the four bedrooms and laundry room. Relax in the bedroom suite where a private bath awaits with a shower and separate soaking tub, plus two-walk in closets! All D.R. Horton homes include designer inspired interior packages and come with the America’s Smart Home industry-leading suite of smart home products such as a Qolsys IQ Panel, Kwikset smart locks, smart switches, video doorbell and more! *Photos are representational only. Options and colors vary.
Home Details
Home Type
- Single Family
Parking
- 3 Car Garage
Home Design
- New Construction
Interior Spaces
- 2-Story Property
- Pendant Lighting
- Fireplace
- Laundry Room
Bedrooms and Bathrooms
- 5 Bedrooms
- 3 Full Bathrooms
- Soaking Tub
Community Details
- Baseball Field
- Community Playground
- Park
- Trails
Matterport 3D Tour
Map
Other Move In Ready Homes in Rivertown Heights - Tradition
About the Builder
Frequently Asked Questions
- Rivertown Heights - Tradition
- 734 Ensconced Way
- 705 Ensconced Way
- 12120 Jonathan Carver Pkwy
- 2002 Mulberry Ln
- 215 N Walnut St
- 504 N Maple St
- XXX Hwy 212
- XXX Guernsey Ave
- 412 W 4th St
- 4848 Engler Blvd
- Timber Creek - Discovery Collection
- Timber Creek - Heritage Collection
- The Preserve - The Landmark Collection
- xx Highway 212
- 5460 County Road 10
- xxx Highway 212
- Oak Creek
- 546X County Road 10
- Birchwood - Carriage Collection
Ask me questions while you tour the home.





