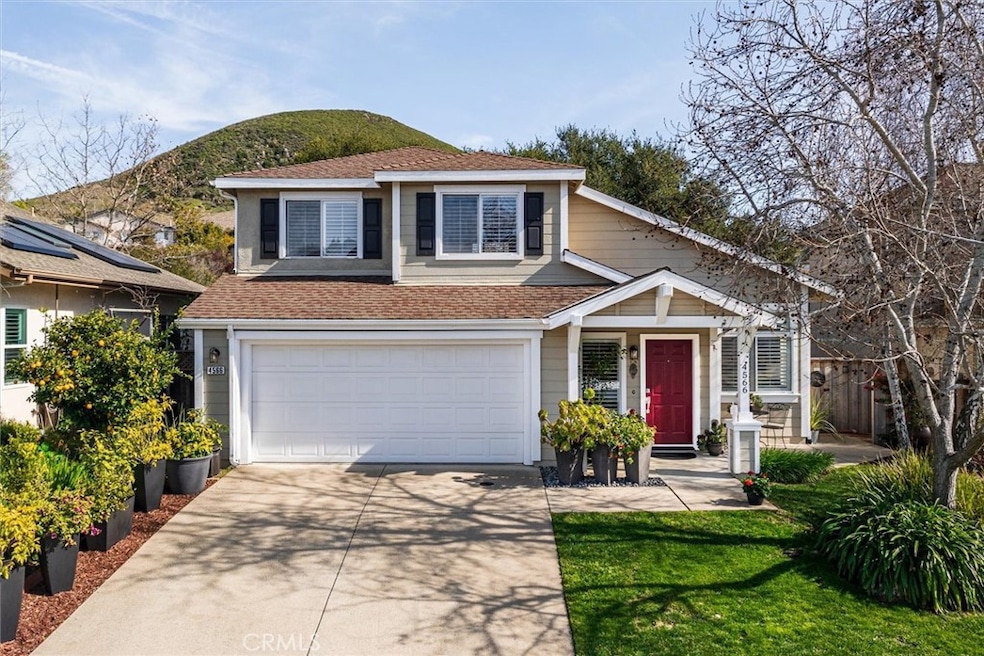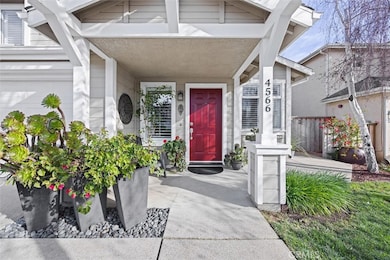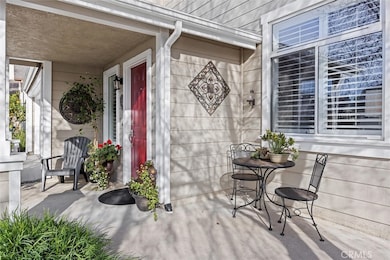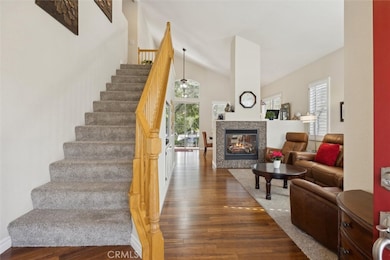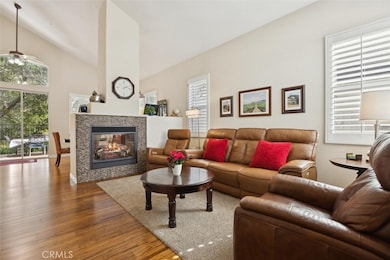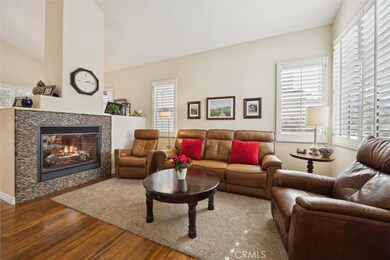
4566 Wavertree St Unit 4 San Luis Obispo, CA 93401
Islay NeighborhoodHighlights
- Two Way Fireplace
- Cathedral Ceiling
- Neighborhood Views
- Los Ranchos Elementary School Rated A
- Wood Flooring
- Hiking Trails
About This Home
As of April 2025Nestled along the creek, this meticulously maintained home is ready for it’s second owner since it was built. Located in the highly sought-after Arbors subdivision, you’ll love the walking/bike paths, nearby parks and highly rated school district. As built, it is a 3 bedroom, 2 ½ bath home but the original blueprints feature plumbing stubbed out for a shower addition to the downstairs half bath and conversion of the tandem third bay garage to become a 4th bedroom. Step outside to the breathtaking backyard, a true private oasis. Surrounded by lush greenery, this tranquil space is ideal for dining al fresco, relaxing in nature, or entertaining friends and family while soaking in the year-round beautiful weather of San Luis Obispo. Sure to be a fast sale, schedule your private showing right away before it’s too late!
Last Agent to Sell the Property
Compass Brokerage Phone: 805-748-1438 License #01755079

Home Details
Home Type
- Single Family
Est. Annual Taxes
- $4,109
Year Built
- Built in 1998 | Remodeled
Lot Details
- 3,690 Sq Ft Lot
- Fenced
- Fence is in good condition
- Zero Lot Line
HOA Fees
- $50 Monthly HOA Fees
Parking
- 3 Car Direct Access Garage
- Parking Available
- Front Facing Garage
Home Design
- Planned Development
- Slab Foundation
- Asbestos Shingle Roof
Interior Spaces
- 1,437 Sq Ft Home
- 2-Story Property
- Cathedral Ceiling
- Ceiling Fan
- Two Way Fireplace
- See Through Fireplace
- Double Pane Windows
- Living Room with Fireplace
- Dining Room
- Neighborhood Views
Kitchen
- Breakfast Bar
- Gas Range
- Range Hood
- Microwave
- Water Line To Refrigerator
- Dishwasher
Flooring
- Wood
- Carpet
Bedrooms and Bathrooms
- 3 Bedrooms
- All Upper Level Bedrooms
- Upgraded Bathroom
- Dual Vanity Sinks in Primary Bathroom
- Exhaust Fan In Bathroom
Laundry
- Laundry Room
- Laundry in Kitchen
- Dryer
- Washer
Home Security
- Carbon Monoxide Detectors
- Fire and Smoke Detector
- Fire Sprinkler System
Outdoor Features
- Exterior Lighting
- Rain Gutters
Location
- Suburban Location
Utilities
- Central Heating
- Underground Utilities
- 220 Volts in Garage
- Natural Gas Connected
- Water Heater
- Cable TV Available
Listing and Financial Details
- Assessor Parcel Number 053303066
- Seller Considering Concessions
Community Details
Overview
- Islay Hill Owners Association, Phone Number (559) 999-3126
- Mac Management HOA
- San Luis Obispo Subdivision
Recreation
- Dog Park
- Hiking Trails
- Bike Trail
Security
- Resident Manager or Management On Site
Ownership History
Purchase Details
Home Financials for this Owner
Home Financials are based on the most recent Mortgage that was taken out on this home.Purchase Details
Purchase Details
Home Financials for this Owner
Home Financials are based on the most recent Mortgage that was taken out on this home.Map
Similar Homes in San Luis Obispo, CA
Home Values in the Area
Average Home Value in this Area
Purchase History
| Date | Type | Sale Price | Title Company |
|---|---|---|---|
| Grant Deed | $1,079,000 | Fidelity National Title | |
| Interfamily Deed Transfer | -- | None Available | |
| Grant Deed | $242,000 | First American Title |
Mortgage History
| Date | Status | Loan Amount | Loan Type |
|---|---|---|---|
| Previous Owner | $179,364 | New Conventional | |
| Previous Owner | $214,003 | Unknown | |
| Previous Owner | $59,500 | Credit Line Revolving | |
| Previous Owner | $227,150 | No Value Available |
Property History
| Date | Event | Price | Change | Sq Ft Price |
|---|---|---|---|---|
| 04/21/2025 04/21/25 | Sold | $1,079,000 | -4.4% | $751 / Sq Ft |
| 03/26/2025 03/26/25 | Pending | -- | -- | -- |
| 03/21/2025 03/21/25 | Price Changed | $1,129,000 | -1.7% | $786 / Sq Ft |
| 02/26/2025 02/26/25 | For Sale | $1,149,000 | -- | $800 / Sq Ft |
Tax History
| Year | Tax Paid | Tax Assessment Tax Assessment Total Assessment is a certain percentage of the fair market value that is determined by local assessors to be the total taxable value of land and additions on the property. | Land | Improvement |
|---|---|---|---|---|
| 2024 | $4,109 | $378,806 | $187,839 | $190,967 |
| 2023 | $4,033 | $371,379 | $184,156 | $187,223 |
| 2022 | $3,779 | $364,098 | $180,546 | $183,552 |
| 2021 | $3,903 | $356,959 | $177,006 | $179,953 |
| 2020 | $3,679 | $353,300 | $175,192 | $178,108 |
| 2019 | $3,639 | $346,373 | $171,757 | $174,616 |
| 2018 | $3,566 | $339,583 | $168,390 | $171,193 |
| 2017 | $3,495 | $332,926 | $165,089 | $167,837 |
| 2016 | $3,425 | $326,399 | $161,852 | $164,547 |
| 2015 | $3,371 | $321,497 | $159,421 | $162,076 |
| 2014 | $3,094 | $315,201 | $156,299 | $158,902 |
Source: California Regional Multiple Listing Service (CRMLS)
MLS Number: SC25037147
APN: 053-303-066
- 4566 Spanish Oaks Dr
- 4659 Poinsettia St
- 4443 Spanish Oaks Dr Unit 6
- 4910 Edna Rd
- 4117 Bettenford Dr
- 4160 Hillside Dr
- 1458 Parsons Way
- 4140 Hillside Dr
- 1478 Hansen Ln
- 3876 Orcutt Rd
- 4029 Bernardo Dr
- 1472 Hansen Ln
- 1451 Hansen Ln
- 1439 Hansen Ln
- 1433 Hansen Ln
- 887 Marigold Ct
- 1018 & 1022 Islay St
- 0 Vintage Ranch Rd Unit NS24254491
- 855 Dahlia Ln
- 931 Cyclamen Ct
