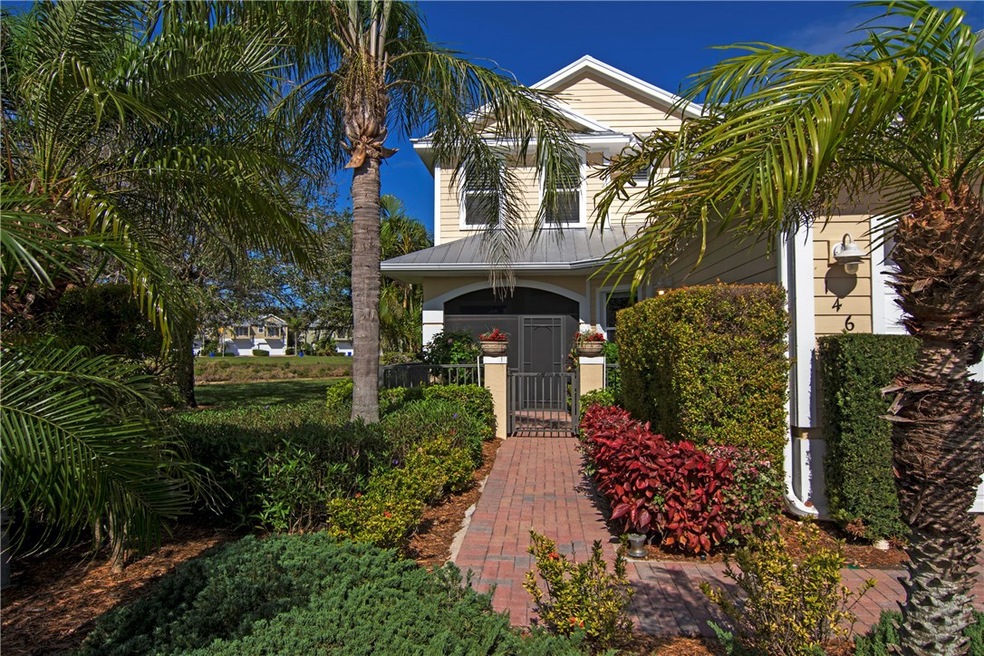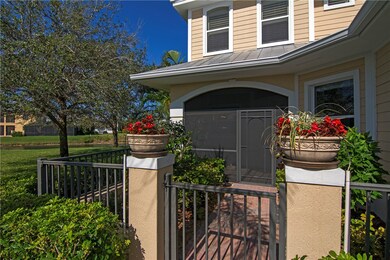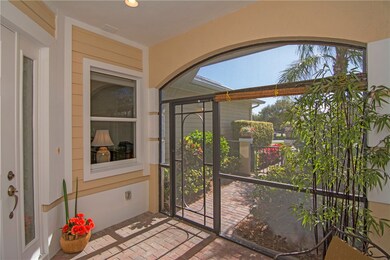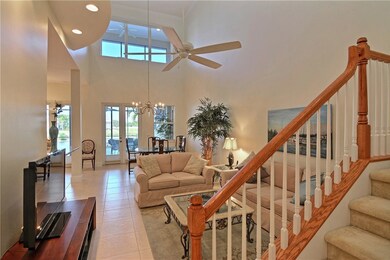
4567 Bridgepointe Way Unit 146 Vero Beach, FL 32967
Highlights
- Lake Front
- Fitness Center
- Home fronts a pond
- Vero Beach High School Rated A-
- Heated Pool
- Gated Community
About This Home
As of May 2018Rare corner townhome lives like a house with over 2500 sq ft! Soaring ceilings, impact glass, tile floors, granite kitchen & baths, 2-master suites, one down, huge screened patio w/extra large covered area plus spacious balcony. 10-min to beaches, golf, medical facilities. New construction in Bridgepointe is $100K+ more for this sq footage. Rm sizes approximate subject to error.
Home Details
Home Type
- Single Family
Est. Annual Taxes
- $4,588
Year Built
- Built in 2006
Lot Details
- Home fronts a pond
- Lake Front
- Cul-De-Sac
- South Facing Home
- Sprinkler System
Parking
- 2 Car Attached Garage
- Driveway
Home Design
- Frame Construction
- Metal Roof
Interior Spaces
- 2-Story Property
- Crown Molding
- High Ceiling
- Ceiling Fan
- Blinds
- French Doors
- Lake Views
- Security System Owned
Kitchen
- Range
- Microwave
- Dishwasher
- Disposal
Flooring
- Carpet
- Tile
Bedrooms and Bathrooms
- 3 Bedrooms
- Primary Bedroom on Main
- Split Bedroom Floorplan
- Walk-In Closet
Laundry
- Laundry Room
- Dryer
- Washer
- Laundry Tub
Pool
- Heated Pool
- Outdoor Pool
Outdoor Features
- Balcony
- Enclosed patio or porch
- Rain Gutters
Utilities
- Central Heating and Cooling System
- Electric Water Heater
Listing and Financial Details
- Tax Lot 146
- Assessor Parcel Number 32392300025000000146.0
Community Details
Overview
- Association fees include common areas, ground maintenance, maintenance structure, recreation facilities, reserve fund, security, trash
- Bridgepointe Subdivision
Recreation
- Tennis Courts
- Fitness Center
- Community Pool
Additional Features
- Clubhouse
- Gated Community
Ownership History
Purchase Details
Home Financials for this Owner
Home Financials are based on the most recent Mortgage that was taken out on this home.Purchase Details
Map
Similar Homes in Vero Beach, FL
Home Values in the Area
Average Home Value in this Area
Purchase History
| Date | Type | Sale Price | Title Company |
|---|---|---|---|
| Warranty Deed | $339,000 | Oceanside Title & Escrow Inc | |
| Warranty Deed | $229,000 | None Available |
Mortgage History
| Date | Status | Loan Amount | Loan Type |
|---|---|---|---|
| Open | $271,000 | New Conventional |
Property History
| Date | Event | Price | Change | Sq Ft Price |
|---|---|---|---|---|
| 08/13/2021 08/13/21 | Rented | $5,500 | 0.0% | -- |
| 07/14/2021 07/14/21 | Under Contract | -- | -- | -- |
| 05/11/2021 05/11/21 | For Rent | $5,500 | 0.0% | -- |
| 05/31/2018 05/31/18 | Sold | $339,000 | 0.0% | $115 / Sq Ft |
| 05/01/2018 05/01/18 | Pending | -- | -- | -- |
| 02/26/2018 02/26/18 | For Sale | $339,000 | -- | $115 / Sq Ft |
Tax History
| Year | Tax Paid | Tax Assessment Tax Assessment Total Assessment is a certain percentage of the fair market value that is determined by local assessors to be the total taxable value of land and additions on the property. | Land | Improvement |
|---|---|---|---|---|
| 2024 | $3,716 | $316,074 | -- | -- |
| 2023 | $3,716 | $298,219 | $0 | $0 |
| 2022 | $3,620 | $289,533 | $0 | $0 |
| 2021 | $3,618 | $281,100 | $0 | $281,100 |
| 2020 | $4,243 | $281,100 | $0 | $281,100 |
| 2019 | $4,368 | $281,100 | $0 | $281,100 |
| 2018 | $4,737 | $316,462 | $0 | $316,462 |
| 2017 | $4,588 | $316,462 | $0 | $0 |
| 2016 | $3,876 | $239,290 | $0 | $0 |
| 2015 | $4,041 | $239,290 | $0 | $0 |
| 2014 | $3,621 | $217,750 | $0 | $0 |
Source: REALTORS® Association of Indian River County
MLS Number: 201354
APN: 32-39-23-00025-0000-00146.0
- 4565 Bridgepointe Way Unit 142
- 4555 Bridgepointe Way Unit 127
- 4555 Bridgepointe Way Unit 129
- 1935 Bridgepointe Cir Unit 61
- 2005 Bridgepointe Cir Unit 99
- 2005 Bridgepointe Cir Unit 97
- 2005 Bridgepointe Cir Unit 98
- 2005 Bridgepointe Cir Unit 98.1
- 2148 Falls Manor
- 2151 Falls Cir
- 2151 Falls Manor
- 1825 Bridgepointe Cir Unit 15
- 1805 Bridgepointe Cir Unit 2
- 1805 Bridgepointe Cir Unit 3
- 1805 Bridgepointe Cir Unit 1
- 1805 Bridgepointe Cir Unit 4
- 1815 Bridgepointe Cir Unit 10
- 2158 Falls Cir
- 2131 Falls Cir
- 4380 Doubles Alley Dr Unit 103






