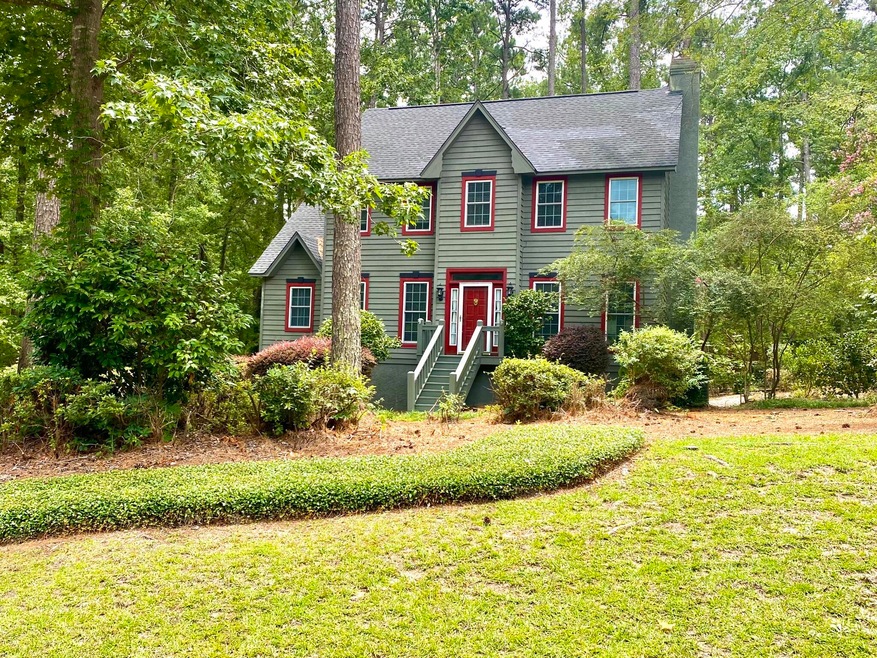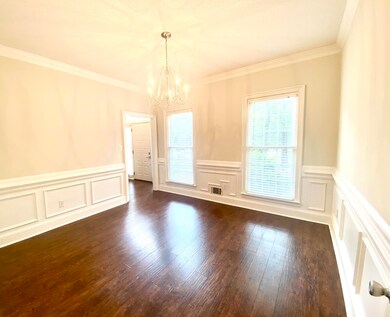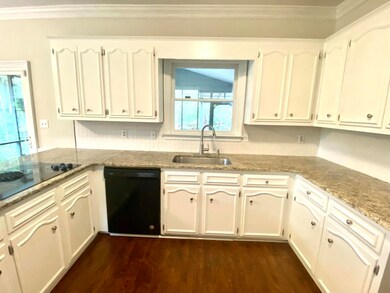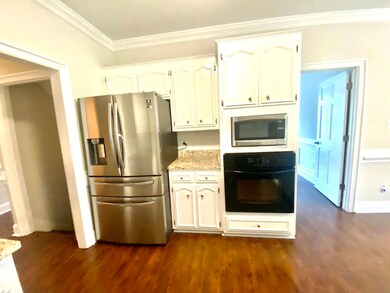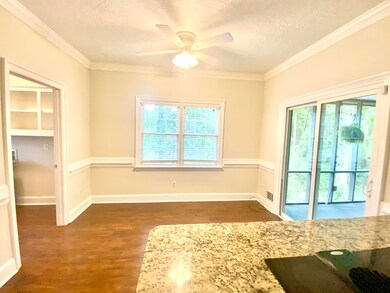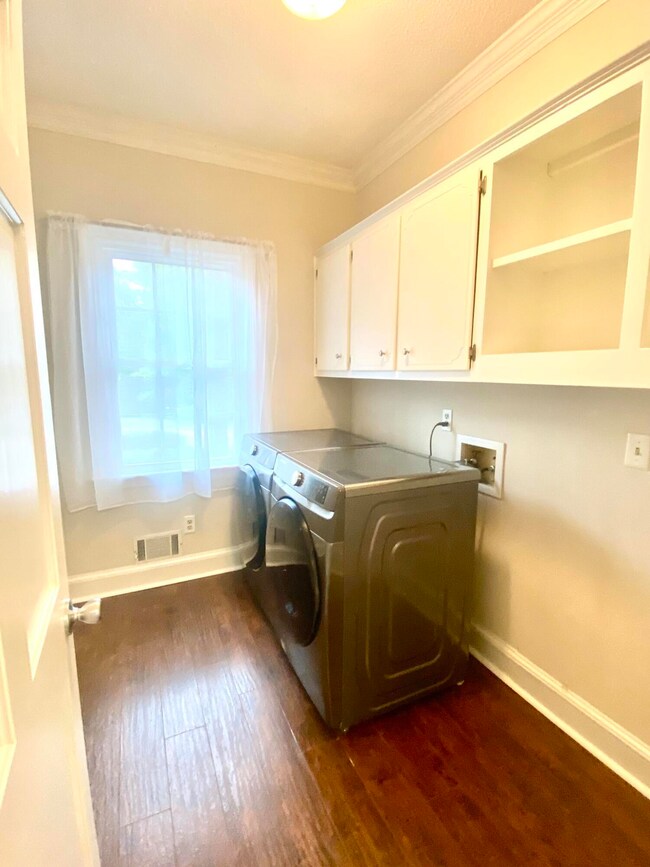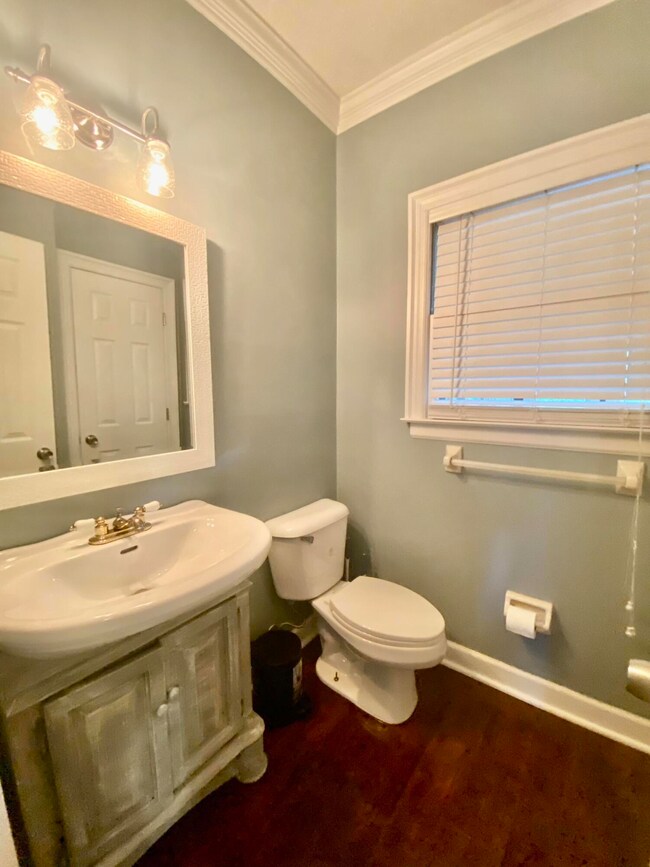
Highlights
- Updated Kitchen
- Colonial Architecture
- Wood Flooring
- Evans Elementary School Rated A
- Deck
- Finished Attic
About This Home
As of August 2023Beautiful 5 BR/3.5 BA 4-floor home on a half-acre lot in the heart of Evans. Located in a pool community—Country Place. Laminate hardwood floors throughout main level and hardwood on steps leading to 2nd level. Neutral paint throughout. Formal Dining Room Formal dining room off foyer with shadow box molding. Gourmet kitchen features granite counters, breakfast bar, and white-painted cabinets and doors. Samsung Stainless steel refrigerator purchased in 2022 conveys along with wall oven and microwave. The breakfast room leads out onto a screened porch with fan that overlooks wooded backyard. Spacious great room has a brick fireplace and double French doors leading into large, heated sunroom that has access to the screened porch. The laundry room is located on the main level and features extra cabinets for storage and Samsung Washer and Dryer convey. The basement could be used as a mother-in-law suite or recreation room with laminate flooring and a full bathroom. Owner suite up features private, updated bath with double sinks & framed mirrors and tiled shower. Two additional bedrooms are located on the 2nd level with a bonus room/bedroom on the third level with separate HVAC with access from BR 3. Mature landscaping, screen-in porch and deck. Two-car side entry garage with an adjacent large workshop space with access to outside! Evans School District.
Last Agent to Sell the Property
Patricia Cornette
Berkshire Hathaway HomeService Brokerage Phone: 706-863-1775 License #142689 Listed on: 08/02/2023
Home Details
Home Type
- Single Family
Est. Annual Taxes
- $3,567
Year Built
- Built in 1986
Lot Details
- 0.56 Acre Lot
- Lot Dimensions are 261x103x149x58x145x86
- Landscaped
- Corner Lot
HOA Fees
- $21 Monthly HOA Fees
Parking
- 2 Car Garage
- Workshop in Garage
- Garage Door Opener
- Driveway
Home Design
- Colonial Architecture
- Composition Roof
- Wood Siding
Interior Spaces
- 3,203 Sq Ft Home
- 3-Story Property
- Ceiling Fan
- Insulated Windows
- Great Room with Fireplace
- Breakfast Room
- Formal Dining Room
- Finished Attic
- Washer and Gas Dryer Hookup
Kitchen
- Updated Kitchen
- Range
- Microwave
- Dishwasher
- Solid Surface Countertops
Flooring
- Wood
- Carpet
- Laminate
Bedrooms and Bathrooms
- 5 Bedrooms
Basement
- Heated Basement
- Walk-Out Basement
- Partial Basement
- Interior Basement Entry
Outdoor Features
- Deck
- Screened Patio
Utilities
- Central Air
- Heating System Uses Natural Gas
- Underground Utilities
- Internet Available
- Cable TV Available
Listing and Financial Details
- Assessor Parcel Number 072g057
- Seller Concessions Not Offered
Community Details
Recreation
- Community Pool
Ownership History
Purchase Details
Home Financials for this Owner
Home Financials are based on the most recent Mortgage that was taken out on this home.Purchase Details
Home Financials for this Owner
Home Financials are based on the most recent Mortgage that was taken out on this home.Purchase Details
Home Financials for this Owner
Home Financials are based on the most recent Mortgage that was taken out on this home.Similar Homes in Evans, GA
Home Values in the Area
Average Home Value in this Area
Purchase History
| Date | Type | Sale Price | Title Company |
|---|---|---|---|
| Warranty Deed | $356,000 | -- | |
| Warranty Deed | $355,000 | -- | |
| Warranty Deed | -- | -- | |
| Warranty Deed | $256,000 | -- |
Mortgage History
| Date | Status | Loan Amount | Loan Type |
|---|---|---|---|
| Previous Owner | $337,250 | Cash | |
| Previous Owner | $261,504 | VA | |
| Previous Owner | $180,550 | VA | |
| Previous Owner | $193,500 | VA | |
| Previous Owner | $190,800 | New Conventional | |
| Previous Owner | $154,700 | Unknown |
Property History
| Date | Event | Price | Change | Sq Ft Price |
|---|---|---|---|---|
| 08/30/2023 08/30/23 | Sold | $356,000 | -3.8% | $111 / Sq Ft |
| 08/16/2023 08/16/23 | Pending | -- | -- | -- |
| 08/11/2023 08/11/23 | Price Changed | $369,900 | 0.0% | $115 / Sq Ft |
| 08/11/2023 08/11/23 | For Sale | $369,900 | -1.4% | $115 / Sq Ft |
| 07/20/2023 07/20/23 | Pending | -- | -- | -- |
| 07/15/2023 07/15/23 | For Sale | $375,000 | +5.6% | $117 / Sq Ft |
| 01/29/2022 01/29/22 | Off Market | $355,000 | -- | -- |
| 01/28/2022 01/28/22 | Sold | $355,000 | +9.3% | $111 / Sq Ft |
| 12/18/2021 12/18/21 | Pending | -- | -- | -- |
| 12/15/2021 12/15/21 | For Sale | $324,900 | +26.9% | $101 / Sq Ft |
| 03/20/2018 03/20/18 | Sold | $256,000 | -1.0% | $64 / Sq Ft |
| 02/19/2018 02/19/18 | Pending | -- | -- | -- |
| 01/31/2018 01/31/18 | For Sale | $258,700 | -- | $65 / Sq Ft |
Tax History Compared to Growth
Tax History
| Year | Tax Paid | Tax Assessment Tax Assessment Total Assessment is a certain percentage of the fair market value that is determined by local assessors to be the total taxable value of land and additions on the property. | Land | Improvement |
|---|---|---|---|---|
| 2024 | $3,567 | $142,400 | $23,320 | $119,080 |
| 2023 | $3,567 | $134,098 | $23,509 | $110,589 |
| 2022 | $2,716 | $102,292 | $20,279 | $82,013 |
| 2021 | $2,576 | $92,595 | $17,999 | $74,596 |
| 2020 | $2,598 | $91,461 | $17,904 | $73,557 |
| 2019 | $2,528 | $88,952 | $17,999 | $70,953 |
| 2018 | $783 | $77,498 | $16,479 | $61,019 |
| 2017 | $776 | $76,075 | $14,959 | $61,116 |
| 2016 | $667 | $72,279 | $16,075 | $56,204 |
| 2015 | $652 | $70,469 | $13,605 | $56,864 |
| 2014 | $635 | $66,531 | $11,325 | $55,206 |
Agents Affiliated with this Home
-
P
Seller's Agent in 2023
Patricia Cornette
Berkshire Hathaway HomeService
-
Donald Fieldhouse
D
Buyer's Agent in 2023
Donald Fieldhouse
Summer House Realty
(239) 774-6598
7 in this area
4,793 Total Sales
-
PR Group

Seller's Agent in 2022
PR Group
Blanchard & Calhoun - Evans
(706) 399-6400
17 in this area
323 Total Sales
-
Betsey Davis

Buyer's Agent in 2022
Betsey Davis
Jim Hadden Real Estate
(706) 916-6416
4 in this area
221 Total Sales
-
R
Seller's Agent in 2018
Russell Blandin
Meybohm
-
B
Seller Co-Listing Agent in 2018
Barbara Galloway
Meybohm
Map
Source: Aiken Association of REALTORS®
MLS Number: 207271
APN: 072G057
- 4552 Bettys Branch Way
- 4609 Mulberry Creek Dr
- 2994 Rosewood Dr
- 814 Audubon Way
- 614 Gibbs Rd
- 617 Kimberley Place
- 646 Wellington Dr
- 616 Kimberley Place
- 4614 Stoneridge Ct
- 4725 Park Ridge Ct
- 671 Wellington Dr
- 877 Lillian Park Dr Unit 35
- 882 Lillian Park Dr Unit 104
- 3525 Hilltop Trail
- 739 Crestwood Pkwy
- 151 Myrtle Grove Trail
- 2594 Traverse Trail
- 654 Whitney Shoals Rd
- 153 Myrtle Grove Trail
- 4116 Buffalo Trail
