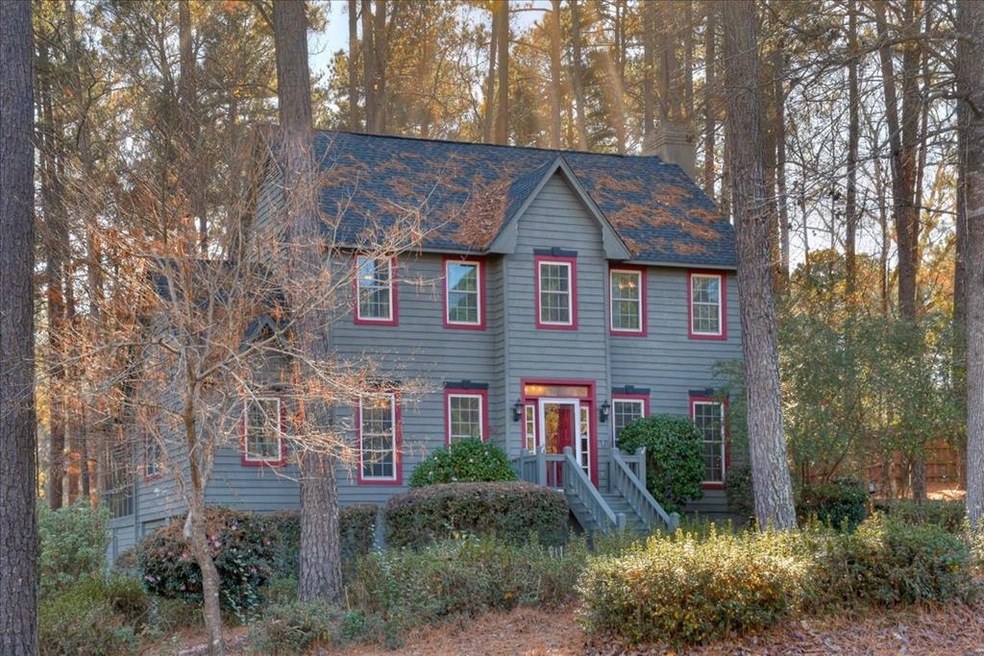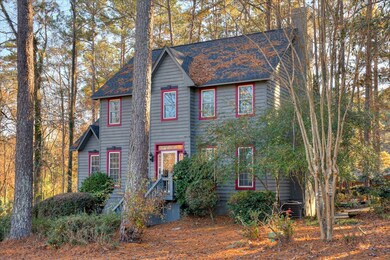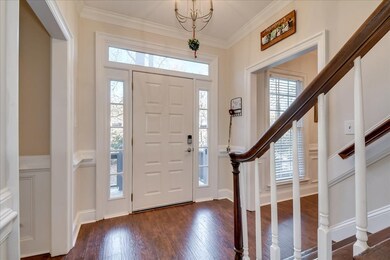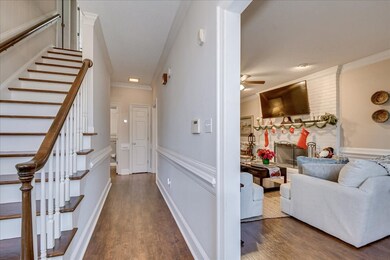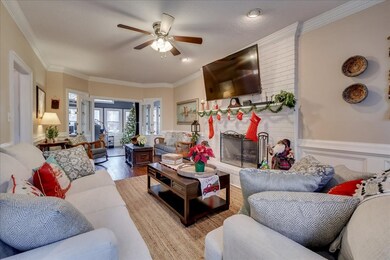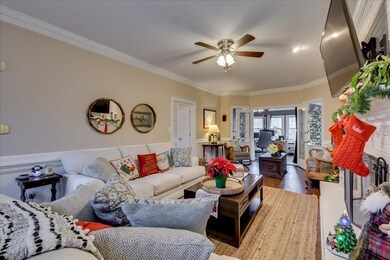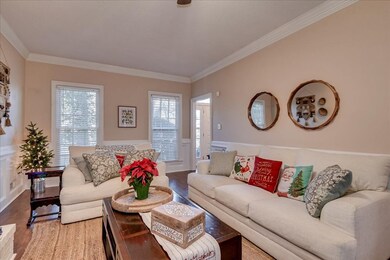
Highlights
- Deck
- Recreation Room
- Sun or Florida Room
- Evans Elementary School Rated A
- Wood Flooring
- Great Room with Fireplace
About This Home
As of August 2023Remodeled home on half acre lot in the heart of Evans and located in pool community, Country Place! Gourmet eat-in kitchen features granite counters, breakfast bar, white painted cabinets and doors leading out onto screened-porch. Laminate hardwood floors throughout main level and hardwood on steps. Spacious great room with brick fireplace with french doors leading into large heated sunroom. Formal dining room off foyer with shadow box molding. Neutral paint throughout. Basement could be used as a mother-in-law suite or rec room. Owner suite up features private, updated bath with double sinks & framed mirrors. Bonus room on third level could count as an additional bedroom space. Laundry room on main features extra cabinets for storage. Mature landscaping, screen-in porch and deck. Large workshop space!
Last Agent to Sell the Property
Blanchard & Calhoun - Evans License #253583/328824/330219 Listed on: 12/15/2021

Home Details
Home Type
- Single Family
Est. Annual Taxes
- $3,567
Year Built
- Built in 1986 | Remodeled
Lot Details
- 0.56 Acre Lot
- Lot Dimensions are 219x204
- Landscaped
- Front and Back Yard Sprinklers
- Garden
Parking
- 2 Car Attached Garage
Home Design
- Composition Roof
- Wood Siding
Interior Spaces
- 3,203 Sq Ft Home
- 3-Story Property
- Ceiling Fan
- Brick Fireplace
- Blinds
- Entrance Foyer
- Great Room with Fireplace
- Family Room
- Living Room
- Breakfast Room
- Dining Room
- Recreation Room
- Bonus Room
- Sun or Florida Room
- Partially Finished Basement
- Crawl Space
- Laundry Room
Kitchen
- Eat-In Kitchen
- Built-In Gas Oven
- Cooktop
- Built-In Microwave
- Dishwasher
Flooring
- Wood
- Carpet
- Laminate
Bedrooms and Bathrooms
- 4 Bedrooms
- Primary Bedroom Upstairs
- Walk-In Closet
Home Security
- Storm Windows
- Fire and Smoke Detector
Outdoor Features
- Deck
- Screened Patio
- Rear Porch
Schools
- Evans Elementary And Middle School
- Evans High School
Utilities
- Central Air
- Heating System Uses Natural Gas
- Heat Pump System
- Cable TV Available
Listing and Financial Details
- Assessor Parcel Number 072G057
Community Details
Overview
- Property has a Home Owners Association
- Country Place Subdivision
Recreation
- Community Pool
Ownership History
Purchase Details
Home Financials for this Owner
Home Financials are based on the most recent Mortgage that was taken out on this home.Purchase Details
Home Financials for this Owner
Home Financials are based on the most recent Mortgage that was taken out on this home.Purchase Details
Home Financials for this Owner
Home Financials are based on the most recent Mortgage that was taken out on this home.Similar Homes in Evans, GA
Home Values in the Area
Average Home Value in this Area
Purchase History
| Date | Type | Sale Price | Title Company |
|---|---|---|---|
| Warranty Deed | $356,000 | -- | |
| Warranty Deed | $355,000 | -- | |
| Warranty Deed | -- | -- | |
| Warranty Deed | $256,000 | -- |
Mortgage History
| Date | Status | Loan Amount | Loan Type |
|---|---|---|---|
| Previous Owner | $337,250 | Cash | |
| Previous Owner | $261,504 | VA | |
| Previous Owner | $180,550 | VA | |
| Previous Owner | $193,500 | VA | |
| Previous Owner | $190,800 | New Conventional | |
| Previous Owner | $154,700 | Unknown |
Property History
| Date | Event | Price | Change | Sq Ft Price |
|---|---|---|---|---|
| 08/30/2023 08/30/23 | Sold | $356,000 | -3.8% | $111 / Sq Ft |
| 08/16/2023 08/16/23 | Pending | -- | -- | -- |
| 08/11/2023 08/11/23 | Price Changed | $369,900 | 0.0% | $115 / Sq Ft |
| 08/11/2023 08/11/23 | For Sale | $369,900 | -1.4% | $115 / Sq Ft |
| 07/20/2023 07/20/23 | Pending | -- | -- | -- |
| 07/15/2023 07/15/23 | For Sale | $375,000 | +5.6% | $117 / Sq Ft |
| 01/29/2022 01/29/22 | Off Market | $355,000 | -- | -- |
| 01/28/2022 01/28/22 | Sold | $355,000 | +9.3% | $111 / Sq Ft |
| 12/18/2021 12/18/21 | Pending | -- | -- | -- |
| 12/15/2021 12/15/21 | For Sale | $324,900 | +26.9% | $101 / Sq Ft |
| 03/20/2018 03/20/18 | Sold | $256,000 | -1.0% | $64 / Sq Ft |
| 02/19/2018 02/19/18 | Pending | -- | -- | -- |
| 01/31/2018 01/31/18 | For Sale | $258,700 | -- | $65 / Sq Ft |
Tax History Compared to Growth
Tax History
| Year | Tax Paid | Tax Assessment Tax Assessment Total Assessment is a certain percentage of the fair market value that is determined by local assessors to be the total taxable value of land and additions on the property. | Land | Improvement |
|---|---|---|---|---|
| 2024 | $3,567 | $142,400 | $23,320 | $119,080 |
| 2023 | $3,567 | $134,098 | $23,509 | $110,589 |
| 2022 | $2,716 | $102,292 | $20,279 | $82,013 |
| 2021 | $2,576 | $92,595 | $17,999 | $74,596 |
| 2020 | $2,598 | $91,461 | $17,904 | $73,557 |
| 2019 | $2,528 | $88,952 | $17,999 | $70,953 |
| 2018 | $783 | $77,498 | $16,479 | $61,019 |
| 2017 | $776 | $76,075 | $14,959 | $61,116 |
| 2016 | $667 | $72,279 | $16,075 | $56,204 |
| 2015 | $652 | $70,469 | $13,605 | $56,864 |
| 2014 | $635 | $66,531 | $11,325 | $55,206 |
Agents Affiliated with this Home
-
P
Seller's Agent in 2023
Patricia Cornette
Berkshire Hathaway HomeService
-
Donald Fieldhouse
D
Buyer's Agent in 2023
Donald Fieldhouse
Summer House Realty
(239) 774-6598
7 in this area
4,793 Total Sales
-
PR Group

Seller's Agent in 2022
PR Group
Blanchard & Calhoun - Evans
(706) 399-6400
17 in this area
323 Total Sales
-
Betsey Davis

Buyer's Agent in 2022
Betsey Davis
Jim Hadden Real Estate
(706) 916-6416
4 in this area
221 Total Sales
-
R
Seller's Agent in 2018
Russell Blandin
Meybohm
-
B
Seller Co-Listing Agent in 2018
Barbara Galloway
Meybohm
Map
Source: REALTORS® of Greater Augusta
MLS Number: 478951
APN: 072G057
- 4552 Bettys Branch Way
- 4609 Mulberry Creek Dr
- 614 Gibbs Rd
- 2994 Rosewood Dr
- 814 Audubon Way
- 617 Kimberley Place
- 616 Kimberley Place
- 646 Wellington Dr
- 4614 Stoneridge Ct
- 4725 Park Ridge Ct
- 671 Wellington Dr
- 877 Lillian Park Dr Unit 35
- 882 Lillian Park Dr Unit 104
- 3525 Hilltop Trail
- 739 Crestwood Pkwy
- 151 Myrtle Grove Trail
- 2594 Traverse Trail
- 654 Whitney Shoals Rd
- 153 Myrtle Grove Trail
- 4116 Buffalo Trail
