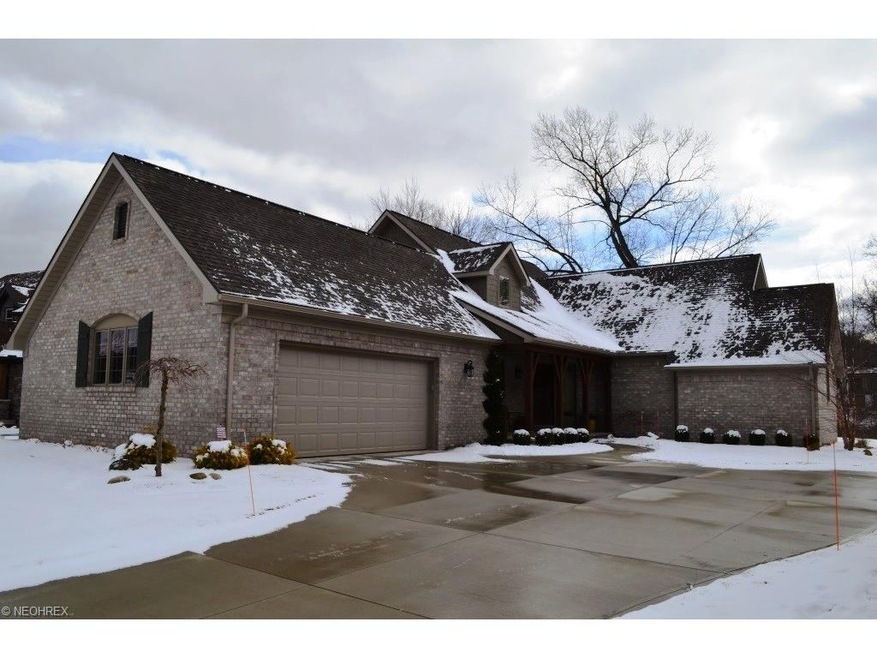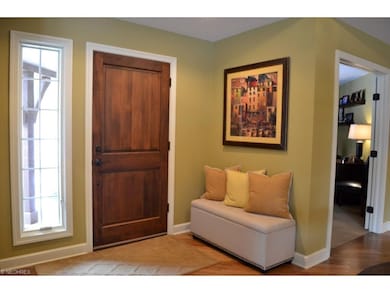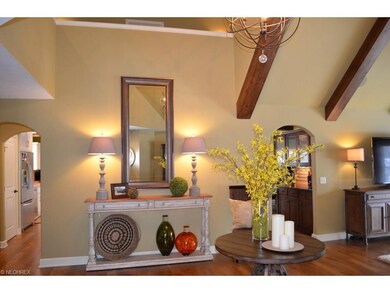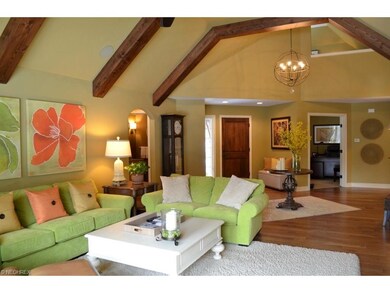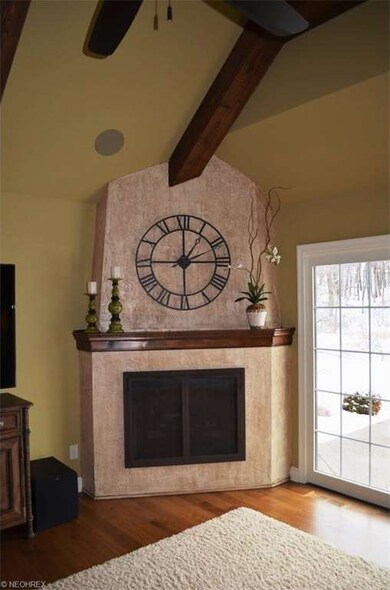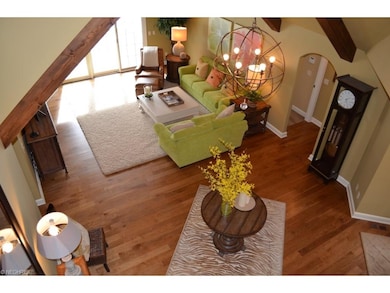
Estimated Value: $704,000 - $764,000
Highlights
- Spa
- View of Trees or Woods
- 1 Fireplace
- Richfield Elementary School Rated A-
- Wooded Lot
- 2 Car Direct Access Garage
About This Home
As of April 2016Absolutely fabulous, custom built, 3 yrs. new cluster home. Walk up to lovely covered front porch with stunning wood door. Home showcases brilliant appointments throughout including granite counters, beautiful lighting and coloring, and vaulted ceilings. Inviting foyer with gleaming hardwood floors. Engaging great room boasts corner fireplace and wood-beamed ceiling. Custom chef's kitchen features white Schrock cabinetry, granite, stainless steel appliances, expansive center island/breakfast bar, and separate eating area. Handsome first floor office. Luxurious master suite with WIC and spa-like bath. Patio area.
Last Agent to Sell the Property
Keller Williams Chervenic Rlty License #323266 Listed on: 02/25/2016

Property Details
Home Type
- Condominium
Est. Annual Taxes
- $7,134
Year Built
- Built in 2012
Lot Details
- North Facing Home
- Sprinkler System
- Wooded Lot
HOA Fees
- $284 Monthly HOA Fees
Home Design
- Cluster Home
- Brick Exterior Construction
- Asphalt Roof
Interior Spaces
- 2,888 Sq Ft Home
- 2-Story Property
- Central Vacuum
- Sound System
- 1 Fireplace
- Views of Woods
- Home Security System
Kitchen
- Built-In Oven
- Cooktop
- Microwave
- Dishwasher
- Disposal
Bedrooms and Bathrooms
- 3 Bedrooms
Laundry
- Dryer
- Washer
Unfinished Basement
- Basement Fills Entire Space Under The House
- Sump Pump
Parking
- 2 Car Direct Access Garage
- Heated Garage
- Garage Drain
- Garage Door Opener
Outdoor Features
- Spa
- Patio
- Porch
Utilities
- Forced Air Heating and Cooling System
- Humidifier
- Heating System Uses Gas
Listing and Financial Details
- Assessor Parcel Number 0407473
Community Details
Overview
- Association fees include insurance, landscaping, property management, snow removal, trash removal
- Reserve/Waterford Condos Community
Pet Policy
- Pets Allowed
Security
- Carbon Monoxide Detectors
- Fire and Smoke Detector
Ownership History
Purchase Details
Purchase Details
Home Financials for this Owner
Home Financials are based on the most recent Mortgage that was taken out on this home.Purchase Details
Similar Home in Akron, OH
Home Values in the Area
Average Home Value in this Area
Purchase History
| Date | Buyer | Sale Price | Title Company |
|---|---|---|---|
| Gms Americas Llc | $699,000 | American | |
| Sherwood George K | $540,000 | Maerica Land Title Llc | |
| Palumbo Eugene H | $85,000 | None Available |
Mortgage History
| Date | Status | Borrower | Loan Amount |
|---|---|---|---|
| Previous Owner | Sherwood George K | $432,000 | |
| Previous Owner | Sherwood George K | $432,000 | |
| Previous Owner | Palumbo Eugene H | $235,000 |
Property History
| Date | Event | Price | Change | Sq Ft Price |
|---|---|---|---|---|
| 04/14/2016 04/14/16 | Sold | $540,000 | -1.6% | $187 / Sq Ft |
| 02/28/2016 02/28/16 | Pending | -- | -- | -- |
| 02/25/2016 02/25/16 | For Sale | $549,000 | -- | $190 / Sq Ft |
Tax History Compared to Growth
Tax History
| Year | Tax Paid | Tax Assessment Tax Assessment Total Assessment is a certain percentage of the fair market value that is determined by local assessors to be the total taxable value of land and additions on the property. | Land | Improvement |
|---|---|---|---|---|
| 2025 | $11,865 | $227,612 | $24,367 | $203,245 |
| 2024 | $11,865 | $227,612 | $24,367 | $203,245 |
| 2023 | $11,865 | $227,612 | $24,367 | $203,245 |
| 2022 | $11,700 | $192,892 | $20,650 | $172,242 |
| 2021 | $11,537 | $192,892 | $20,650 | $172,242 |
| 2020 | $11,309 | $192,890 | $20,650 | $172,240 |
| 2019 | $8,452 | $134,970 | $21,780 | $113,190 |
| 2018 | $8,412 | $134,970 | $21,780 | $113,190 |
| 2017 | $7,134 | $134,970 | $21,780 | $113,190 |
| 2016 | $7,472 | $115,200 | $18,530 | $96,670 |
| 2015 | $7,134 | $115,200 | $23,510 | $91,690 |
| 2014 | $6,939 | $115,200 | $23,510 | $91,690 |
| 2013 | $6,685 | $109,280 | $2,940 | $106,340 |
Agents Affiliated with this Home
-
Laurie Morgan Schrank

Seller's Agent in 2016
Laurie Morgan Schrank
Keller Williams Chervenic Rlty
(330) 807-3320
95 in this area
344 Total Sales
-
Jean Farinacci

Buyer's Agent in 2016
Jean Farinacci
Howard Hanna
3 in this area
36 Total Sales
Map
Source: MLS Now
MLS Number: 3784569
APN: 04-07473
- 93 N Hametown Rd
- 255 Harmony Hills Dr
- 294 N Hametown Rd
- 30 Harvester Dr
- 4590 Rockridge Way
- 218 Treetop Spur
- V/L 4655 Medina Rd
- 4609 Barnsleigh Dr Unit 47
- 4700 Barnsleigh Dr
- 4643 Barnsleigh Dr Unit 46
- 118 Lethbridge Cir
- 4741 Treetop Dr
- 4339 Sierra Dr
- 547 Heatherleigh Dr
- 282 Hollythorn Dr
- 4853 Arbour Green Dr
- 443 S Hametown Rd
- 4572 Litchfield Dr
- 4388 Wedgewood Dr
- 635 N Hametown Rd
- 4568 Castlemaine Ct Unit 21
- S/L 42 Provence Point
- S/L 41 Provence Point
- S/L 39 Provence Point
- S/L 18 Provence Point
- S/L 15 Provence Point
- S/L 13 Provence Point
- S/L 10 Provence Point
- S/L 9 Provence Point
- 4554 Castlemaine Ct Unit 23
- 221 Provence Point Unit 19
- 219 Provence Point Unit 18
- 4561 Castlemaine Ct
- 4550 Castlemaine Ct Unit 24
- 4550 Castlemaine Ct
- 4553 Castlemaine Ct Unit 37
- 4546 Castlemaine Ct Unit 25
- S/L 38 Castlemaine Ct
- S/L 43 Castlemaine Ct
- S/L 36 Castlemaine Ct
