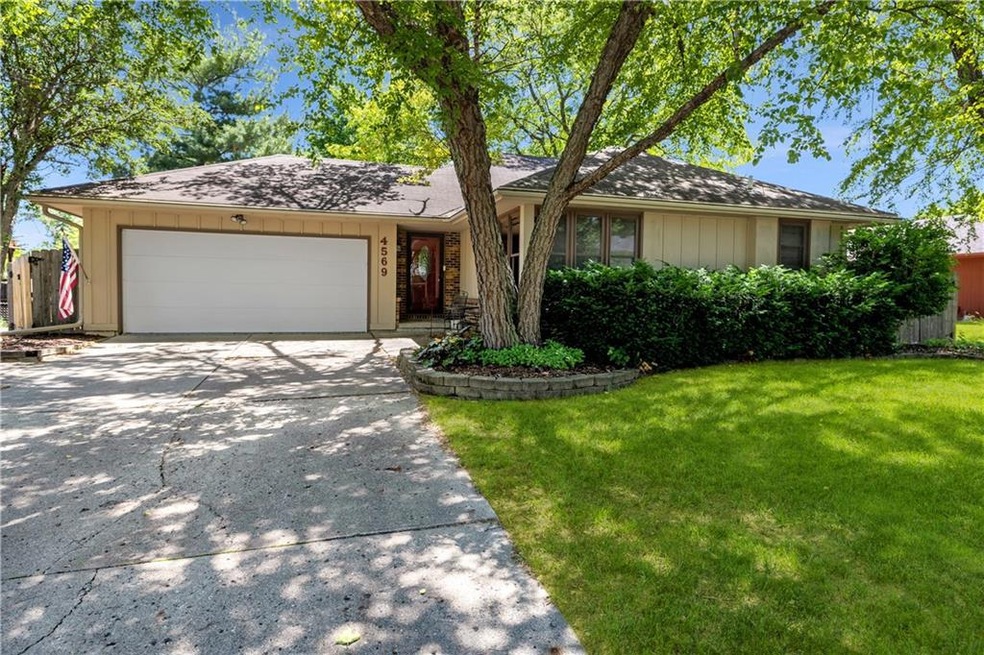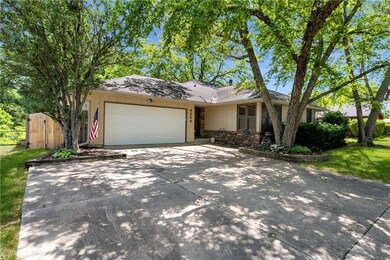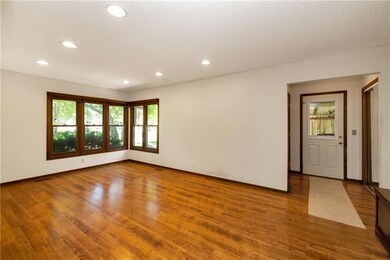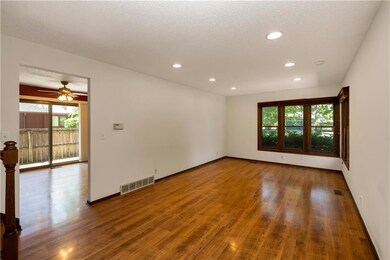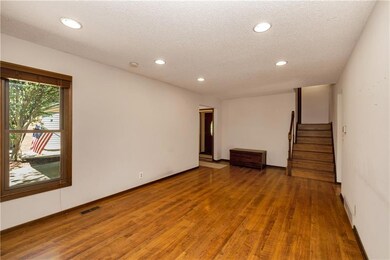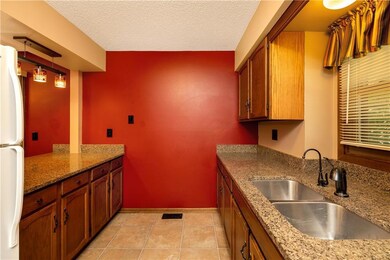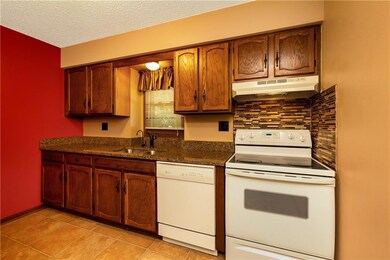
4569 50th St Des Moines, IA 50310
Meredith NeighborhoodHighlights
- 1 Fireplace
- No HOA
- Tile Flooring
- Johnston Middle School Rated A-
- Shades
- Outdoor Storage
About This Home
As of July 2024Welcome home! This 4 level split walkout is a must see. Walk into 1 of 2 living areas, great for a sitting room or entertaining your guests. The kitchen space is complete with an eat-at peninsula and a dining area with a slider to an outdoor deck. Up the stairs is a full bathroom and all 3 very spacious bedrooms. Walking down to the lower level is your 2nd living area, great for a TV room, featuring a fireplace for a cozy evening and a 3/4 bathroom. The lowest level is a clean, unfinished space perfect for storage or additional future finish. Walk out to the beautiful, large flat backyard right from your finished basement area. It's a peaceful yard with beautiful established trees, full wood privacy fence, and complete with a storage shed. This home has an oversized 2 car attached garage with epoxy flooring. It's just minutes away from nearby amenities and in the Johnston School District. Call to schedule a showing today! All information obtained from seller and public records.
Home Details
Home Type
- Single Family
Est. Annual Taxes
- $4,734
Year Built
- Built in 1978
Lot Details
- 9,801 Sq Ft Lot
- Property is Fully Fenced
- Wood Fence
- Property is zoned N2A-2
Home Design
- Split Level Home
- Block Foundation
- Asphalt Shingled Roof
Interior Spaces
- 1,116 Sq Ft Home
- 1 Fireplace
- Shades
- Drapes & Rods
- Family Room Downstairs
- Dining Area
- Walk-Out Basement
- Fire and Smoke Detector
Kitchen
- Stove
- Dishwasher
Flooring
- Carpet
- Laminate
- Tile
Bedrooms and Bathrooms
- 3 Bedrooms
Laundry
- Dryer
- Washer
Parking
- 2 Car Attached Garage
- Driveway
Additional Features
- Outdoor Storage
- Forced Air Heating and Cooling System
Community Details
- No Home Owners Association
Listing and Financial Details
- Assessor Parcel Number 10012844522000
Ownership History
Purchase Details
Home Financials for this Owner
Home Financials are based on the most recent Mortgage that was taken out on this home.Purchase Details
Home Financials for this Owner
Home Financials are based on the most recent Mortgage that was taken out on this home.Purchase Details
Home Financials for this Owner
Home Financials are based on the most recent Mortgage that was taken out on this home.Purchase Details
Home Financials for this Owner
Home Financials are based on the most recent Mortgage that was taken out on this home.Purchase Details
Home Financials for this Owner
Home Financials are based on the most recent Mortgage that was taken out on this home.Similar Homes in Des Moines, IA
Home Values in the Area
Average Home Value in this Area
Purchase History
| Date | Type | Sale Price | Title Company |
|---|---|---|---|
| Fiduciary Deed | $267,500 | None Listed On Document | |
| Warranty Deed | $165,500 | None Available | |
| Interfamily Deed Transfer | -- | -- | |
| Warranty Deed | $164,500 | -- | |
| Warranty Deed | $141,500 | -- |
Mortgage History
| Date | Status | Loan Amount | Loan Type |
|---|---|---|---|
| Open | $258,572 | FHA | |
| Previous Owner | $134,000 | New Conventional | |
| Previous Owner | $142,857 | FHA | |
| Previous Owner | $153,642 | FHA | |
| Previous Owner | $153,642 | FHA | |
| Previous Owner | $48,591 | Unknown | |
| Previous Owner | $100,000 | Fannie Mae Freddie Mac | |
| Previous Owner | $102,000 | No Value Available |
Property History
| Date | Event | Price | Change | Sq Ft Price |
|---|---|---|---|---|
| 07/26/2024 07/26/24 | Sold | $267,500 | -2.6% | $240 / Sq Ft |
| 06/25/2024 06/25/24 | Pending | -- | -- | -- |
| 06/21/2024 06/21/24 | Price Changed | $274,500 | -0.2% | $246 / Sq Ft |
| 06/21/2024 06/21/24 | For Sale | $275,000 | 0.0% | $246 / Sq Ft |
| 06/11/2024 06/11/24 | Pending | -- | -- | -- |
| 06/07/2024 06/07/24 | For Sale | $275,000 | -- | $246 / Sq Ft |
Tax History Compared to Growth
Tax History
| Year | Tax Paid | Tax Assessment Tax Assessment Total Assessment is a certain percentage of the fair market value that is determined by local assessors to be the total taxable value of land and additions on the property. | Land | Improvement |
|---|---|---|---|---|
| 2024 | $4,814 | $249,300 | $54,000 | $195,300 |
| 2023 | $4,810 | $249,300 | $54,000 | $195,300 |
| 2022 | $5,304 | $214,800 | $48,100 | $166,700 |
| 2021 | $5,056 | $214,800 | $48,100 | $166,700 |
| 2020 | $4,966 | $195,100 | $44,000 | $151,100 |
| 2019 | $4,676 | $195,100 | $44,000 | $151,100 |
| 2018 | $4,628 | $174,900 | $38,800 | $136,100 |
| 2017 | $4,238 | $174,900 | $38,800 | $136,100 |
| 2016 | $4,138 | $157,500 | $34,300 | $123,200 |
| 2015 | $4,138 | $157,500 | $34,300 | $123,200 |
| 2014 | $4,152 | $156,500 | $33,900 | $122,600 |
Agents Affiliated with this Home
-
Jenna Borcherding

Seller's Agent in 2024
Jenna Borcherding
RE/MAX
(641) 430-9092
3 in this area
47 Total Sales
-
Kenneth Kauzlarich

Buyer's Agent in 2024
Kenneth Kauzlarich
RE/MAX
(515) 402-0769
5 in this area
666 Total Sales
Map
Source: Des Moines Area Association of REALTORS®
MLS Number: 696755
APN: 100-12844522000
- 4552 50th St
- 4527 49th Place
- 4508 49th St
- 4505 51st St
- 5255 Meredith Dr
- 5010 Bel Aire Rd
- 4845 NW 50th St
- 4956 NW Lovington Dr
- 5010 Twana Dr
- 4421 Brinkwood Rd
- 4625 NW Lovington Dr
- 5200 Twana Dr
- 4815 NW 53rd Ct
- 5567 Meredith Dr Unit 3A
- 5583 Meredith Dr Unit 5C
- 4125 47th St
- 4210 Beaver Hills Dr
- 4151 55th St
- 4305 43rd St
- 4301 43rd St
