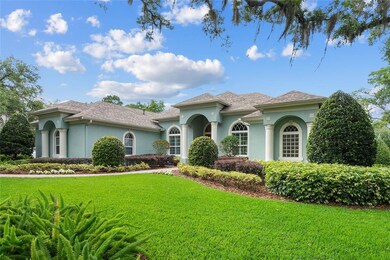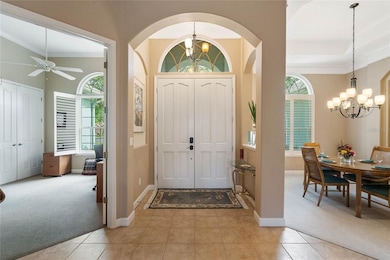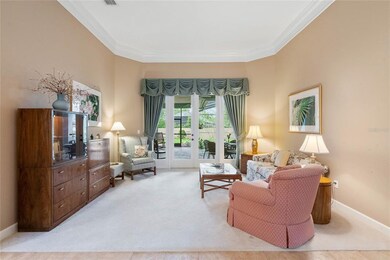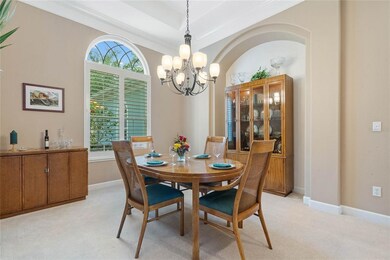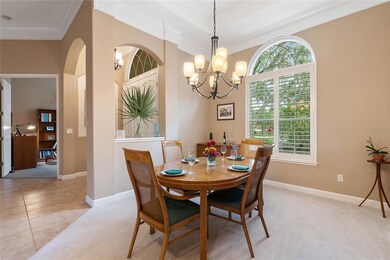
4569 Old Carriage Trail Oviedo, FL 32765
Lake Howell NeighborhoodHighlights
- Gated Community
- View of Trees or Woods
- Stone Countertops
- Red Bug Elementary School Rated A-
- 0.35 Acre Lot
- Family Room Off Kitchen
About This Home
As of March 2025Welcome to StoneHurst, a gated community of 66 custom build homes. Mature Oaks gently canopy the newly paved streets into the neighborhood as meandering sidewalks add to the park-like setting. This home boasts almost 3,000 square feet of living all on one story. As you enter the double doors, you have views of the formal dining room, formal living room, and views of the serene outdoor area. To the left is the gourmet kitchen, with built-in ceramic cooktop, built-in oven with convection, update countertops, gorgeous 42" cabinets, kitchen island, and breakfast nook all overlooking the family room. The family room has been updated with custom built-in shelving and a 3-panel sliding door that sinks all the way into the wall to create a beautiful indoor-outdoor living space for relaxing, or entertaining. Once outside, you can unwind to the sound of the custom koi pond, or enjoy the expansive, yes private yard, with no rear neighbors. The home hosts two additional guest bedrooms that are pristine, oversized, and have great closet space and a guest bath updated in 2014. On the opposite end of the home is the home office and master suite. The master bedroom is vast in size and features a reading nook, and a spa-like ensuite bathroom. The bathroom has been completely updated in 2016 with a soaking tub, walk-in shower with no step, and double vanities with extra storage. This is a master bathroom you have to see with your own eyes! The home has been loved and well-maintained with annual termite and AC check ups. Updates include: repainted outside in 2018 with a new roof in 2019, new Pella windows throughout the home in 2021 and 2022, including all bedrooms, office, and dining room, laundry room and guest bathroom. StoneHurst is just a 20-minute drive to just about everywhere you want to go: Winter Parks’ renowned Park Avenue, downtown Oviedo, Orlando - The City Beautiful, as well as the Orlando International Airport. Zoned for top-rated Seminole County schools offering the best of public and private schools including; Red Bug Elementary, Tuskawilla Middle School, Lake Howell and Oviedo High Schools, Tuskawilla Montessori, Trinity Prep, The Masters Academy, St. Luke's School, Rollins College, and UCF.
Last Agent to Sell the Property
RE/MAX TOWN & COUNTRY REALTY License #3062104 Listed on: 04/22/2022

Home Details
Home Type
- Single Family
Est. Annual Taxes
- $5,788
Year Built
- Built in 2002
Lot Details
- 0.35 Acre Lot
- South Facing Home
- Property is zoned R-1AAA
HOA Fees
- $125 Monthly HOA Fees
Parking
- 3 Car Attached Garage
Property Views
- Woods
- Garden
Home Design
- Slab Foundation
- Shingle Roof
- Concrete Siding
- Block Exterior
- Stucco
Interior Spaces
- 2,967 Sq Ft Home
- 1-Story Property
- Ceiling Fan
- Shades
- Shutters
- French Doors
- Family Room Off Kitchen
Kitchen
- Built-In Convection Oven
- Microwave
- Dishwasher
- Stone Countertops
- Solid Wood Cabinet
Flooring
- Carpet
- Tile
Bedrooms and Bathrooms
- 4 Bedrooms
- Split Bedroom Floorplan
- Walk-In Closet
- 3 Full Bathrooms
Laundry
- Laundry Room
- Dryer
- Washer
Outdoor Features
- Porch
Schools
- Red Bug Elementary School
- Tuskawilla Middle School
- Lake Howell High School
Utilities
- Central Heating and Cooling System
- Natural Gas Connected
- Gas Water Heater
- Water Softener
- Cable TV Available
Listing and Financial Details
- Homestead Exemption
- Visit Down Payment Resource Website
- Tax Lot 13
- Assessor Parcel Number 24-21-30-5NZ-0000-0130
Community Details
Overview
- Association fees include private road
- Jorge Miranda, Empire HOA
- Visit Association Website
- Stonehurst Subdivision
- Rental Restrictions
Recreation
- Community Playground
- Park
Security
- Gated Community
Ownership History
Purchase Details
Home Financials for this Owner
Home Financials are based on the most recent Mortgage that was taken out on this home.Purchase Details
Home Financials for this Owner
Home Financials are based on the most recent Mortgage that was taken out on this home.Purchase Details
Home Financials for this Owner
Home Financials are based on the most recent Mortgage that was taken out on this home.Purchase Details
Home Financials for this Owner
Home Financials are based on the most recent Mortgage that was taken out on this home.Similar Homes in Oviedo, FL
Home Values in the Area
Average Home Value in this Area
Purchase History
| Date | Type | Sale Price | Title Company |
|---|---|---|---|
| Warranty Deed | $875,000 | Leading Edge Title | |
| Warranty Deed | $750,000 | Kaplan Law Firm Pl | |
| Warranty Deed | $87,900 | -- | |
| Deed | $87,900 | -- |
Mortgage History
| Date | Status | Loan Amount | Loan Type |
|---|---|---|---|
| Open | $700,000 | New Conventional | |
| Previous Owner | $200,000 | New Conventional | |
| Previous Owner | $200,000 | No Value Available | |
| Previous Owner | $65,925 | New Conventional |
Property History
| Date | Event | Price | Change | Sq Ft Price |
|---|---|---|---|---|
| 03/07/2025 03/07/25 | Sold | $875,000 | 0.0% | $295 / Sq Ft |
| 01/29/2025 01/29/25 | Pending | -- | -- | -- |
| 01/13/2025 01/13/25 | For Sale | $875,000 | +16.7% | $295 / Sq Ft |
| 06/27/2022 06/27/22 | Sold | $750,000 | +3.4% | $253 / Sq Ft |
| 05/25/2022 05/25/22 | Pending | -- | -- | -- |
| 05/24/2022 05/24/22 | For Sale | $725,000 | 0.0% | $244 / Sq Ft |
| 05/08/2022 05/08/22 | Pending | -- | -- | -- |
| 05/04/2022 05/04/22 | Price Changed | $725,000 | -2.0% | $244 / Sq Ft |
| 04/22/2022 04/22/22 | For Sale | $740,000 | -- | $249 / Sq Ft |
Tax History Compared to Growth
Tax History
| Year | Tax Paid | Tax Assessment Tax Assessment Total Assessment is a certain percentage of the fair market value that is determined by local assessors to be the total taxable value of land and additions on the property. | Land | Improvement |
|---|---|---|---|---|
| 2024 | $9,292 | $700,722 | $190,000 | $510,722 |
| 2023 | $9,317 | $697,545 | $190,000 | $507,545 |
| 2021 | $5,788 | $422,807 | $0 | $0 |
| 2020 | $5,749 | $416,969 | $0 | $0 |
| 2019 | $5,699 | $407,594 | $0 | $0 |
| 2018 | $5,655 | $399,994 | $0 | $0 |
| 2017 | $5,631 | $391,767 | $0 | $0 |
| 2016 | $5,733 | $386,395 | $0 | $0 |
| 2015 | $5,796 | $381,042 | $0 | $0 |
| 2014 | $5,291 | $378,018 | $0 | $0 |
Agents Affiliated with this Home
-
Denise McKinley

Seller's Agent in 2025
Denise McKinley
RE/MAX
(407) 625-0635
26 in this area
212 Total Sales
-
Kristine McKinley

Seller Co-Listing Agent in 2025
Kristine McKinley
RE/MAX
(407) 415-2412
23 in this area
196 Total Sales
-
Cynthia Davis

Buyer's Agent in 2025
Cynthia Davis
COLDWELL BANKER REALTY
(407) 619-2937
2 in this area
86 Total Sales
-
Crystal Grohowski

Buyer's Agent in 2022
Crystal Grohowski
CORCORAN PREMIER REALTY
(407) 462-7736
3 in this area
287 Total Sales
-
Kim Lam

Buyer Co-Listing Agent in 2022
Kim Lam
CORCORAN PREMIER REALTY
(407) 716-3858
5 in this area
197 Total Sales
Map
Source: Stellar MLS
MLS Number: O6019052
APN: 24-21-30-5NZ-0000-0130
- 4517 Old Carriage Trail
- 1544 Hunters Mill Place
- 1546 Thornhill Cir
- 4527 Sunset Ln
- 1681 Poppys Point
- 1530 Tally Cir
- 4690 Dike Rd
- 1429 Arbitus Cir
- 1421 Arbitus Cir
- 1413 La Paloma Cir
- 2850 Pewter Mist Ct
- 7513 Brightwater Place
- 1742 Willa Cir
- 1700 Bomi Cir
- 872 Huckleberry Ln
- 1608 Bomi Cir
- 985 Willow Run Ln
- 705 Boysenberry Ct
- 7288 Winding Lake Cir
- 1125 E Tuskawilla Point

