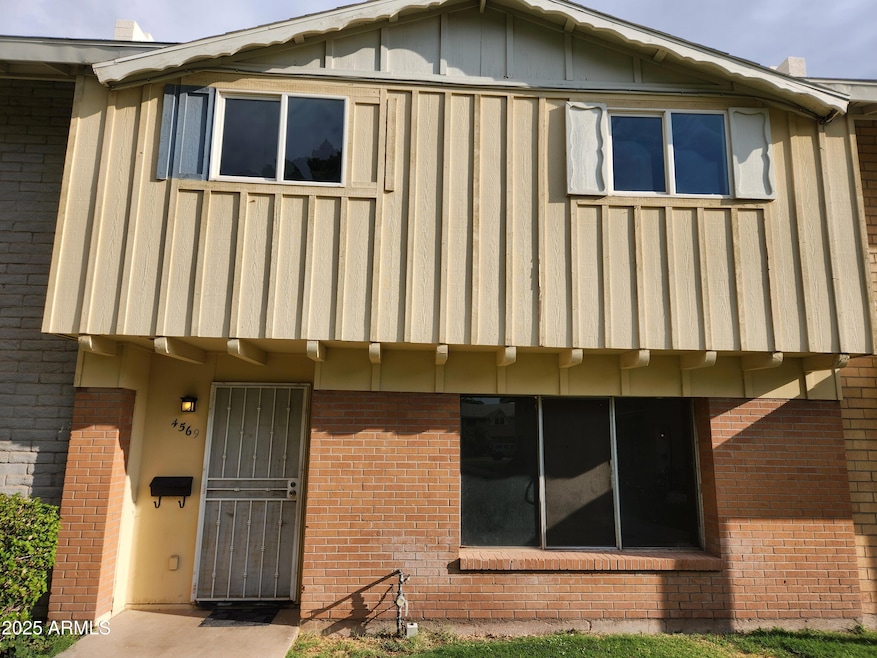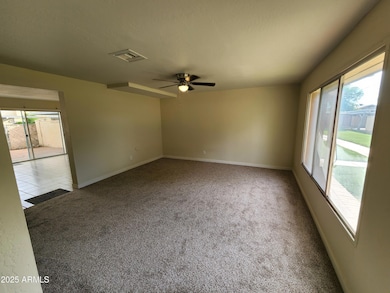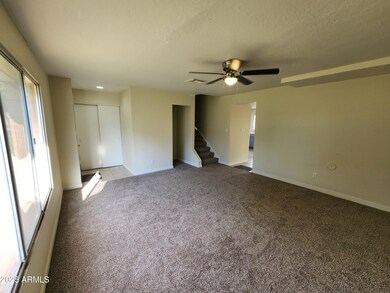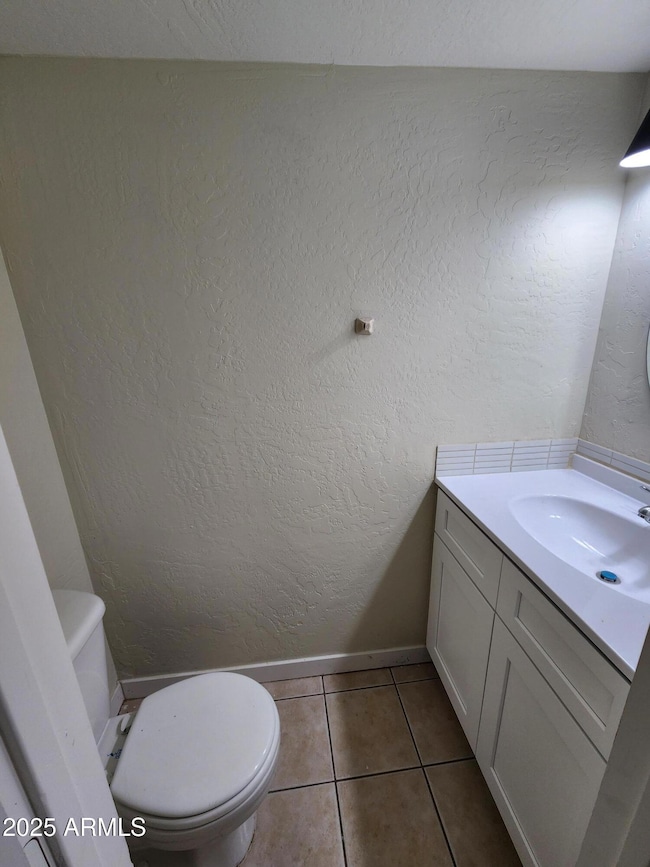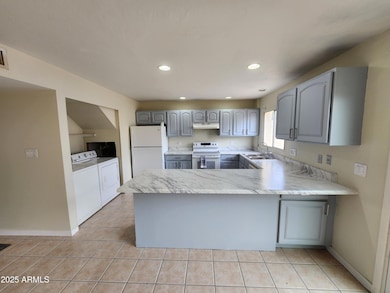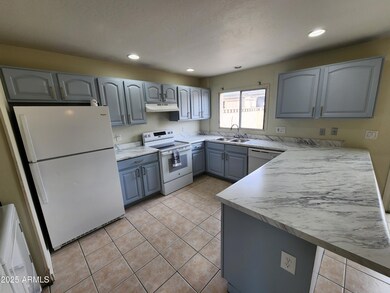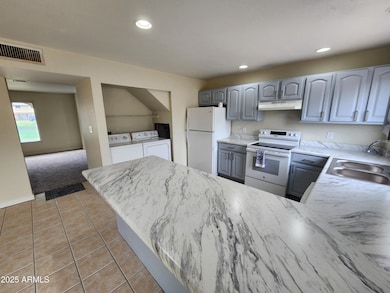4569 S Mill Ave Unit 98 Tempe, AZ 85282
The Lakes NeighborhoodHighlights
- Clubhouse
- Eat-In Kitchen
- Tile Flooring
- Fenced Community Pool
- Brick Veneer
- Property is near a bus stop
About This Home
MOVE-IN SPECIAL: $200 RENT CREDIT! (Received on 2nd month). SPACIOUS 4-BEDROOM TOWNHOME IN PRIME TEMPE LOCATION. This 1,536 sq. ft. UNFURNISHED home is move-in ready with fresh paint, brand new carpet, and new tile throughout. Home Features: 4 Bedrooms / 2.5 Bathrooms (All bedrooms upstairs for privacy). All Appliances Included: Refrigerator, Washer, and Dryer are IN-UNIT. Private walled patio with storage shed. 2 Assigned Carport Spaces. Community amenities include a sparkling pool, playground, and clubhouse. Ideally located near the US-60 and Loop 101 freeways for an easy commute. Just minutes from Tempe Marketplace, Kiwanis Park, and local dining. Don't miss out on this value—Apply today to secure the Move-In Special!
Listing Agent
Karmi Realty Brokerage Email: abdul@karmirealty.com License #BR637336000 Listed on: 09/25/2025
Townhouse Details
Home Type
- Townhome
Est. Annual Taxes
- $1,251
Year Built
- Built in 1964
Lot Details
- 1,658 Sq Ft Lot
- Two or More Common Walls
- Block Wall Fence
- Chain Link Fence
- Front Yard Sprinklers
- Grass Covered Lot
Home Design
- Brick Veneer
- Wood Frame Construction
- Wood Siding
Interior Spaces
- 1,536 Sq Ft Home
- 2-Story Property
- Ceiling Fan
Kitchen
- Eat-In Kitchen
- Laminate Countertops
Flooring
- Carpet
- Tile
Bedrooms and Bathrooms
- 4 Bedrooms
- 2.5 Bathrooms
Laundry
- Laundry in unit
- Dryer
- Washer
Parking
- 2 Carport Spaces
- Assigned Parking
Outdoor Features
- Outdoor Storage
- Playground
Location
- Property is near a bus stop
Schools
- Aguilar Elementary School
- Connolly Middle School
- Tempe High School
Utilities
- Central Air
- Heating Available
Listing and Financial Details
- Property Available on 9/25/25
- $50 Move-In Fee
- 12-Month Minimum Lease Term
- $50 Application Fee
- Tax Lot 98
- Assessor Parcel Number 133-41-166
Community Details
Overview
- Property has a Home Owners Association
- Tempe Gardens Association, Phone Number (480) 396-4546
- Built by Hallcraft Homes
- Tempe Gardens Townhouse Condo Lot 81 169 Subdivision
Amenities
- Clubhouse
- Recreation Room
Recreation
- Fenced Community Pool
Map
Source: Arizona Regional Multiple Listing Service (ARMLS)
MLS Number: 6923374
APN: 133-41-166
- 4517 S Grandview Ave
- 4629 S Mill Ave
- 4715 S Mill Ave Unit 129
- 4112 S Grandview Ave
- 310 E Fremont Dr
- 14 E Hermosa Dr Unit 47
- 315 W Riviera Dr
- 307 W Santa Cruz Dr
- 206 E Manhatton Dr
- 400 W Baseline Rd Unit 29
- 400 W Baseline Rd Unit 281
- 400 W Baseline Rd Unit 219
- 400 W Baseline Rd Unit 202
- 400 W Baseline Rd Unit 69
- 400 W Baseline Rd Unit 34
- 400 W Baseline Rd Unit 124
- 400 W Baseline Rd Unit 180
- 400 W Baseline Rd Unit 201
- 400 W Baseline Rd Unit 318
- 400 W Baseline Rd Unit 100
- 4573 S Mill Ave Unit 97
- 4613 S Mill Ave
- 4715 S Mill Ave Unit 129
- 4718 S Grandview Ave
- 30 W Carter Dr
- 4130 S Mill Ave
- 5025 S Mill Ave
- 145 E Santa Cruz Dr
- 105 E Hermosa Dr
- 12 E Hermosa Dr
- 5101 S Mill Ave
- 208 E Baseline Rd
- 3807 S Mill Ave
- 428 E Fremont Dr
- 429 E Greenway Dr
- 3730 S Mill Ave
- 420 E Dunbar Dr
- 414 W Santa Cruz Dr
- 326 W La Jolla Dr
- 429 W La Jolla Dr
