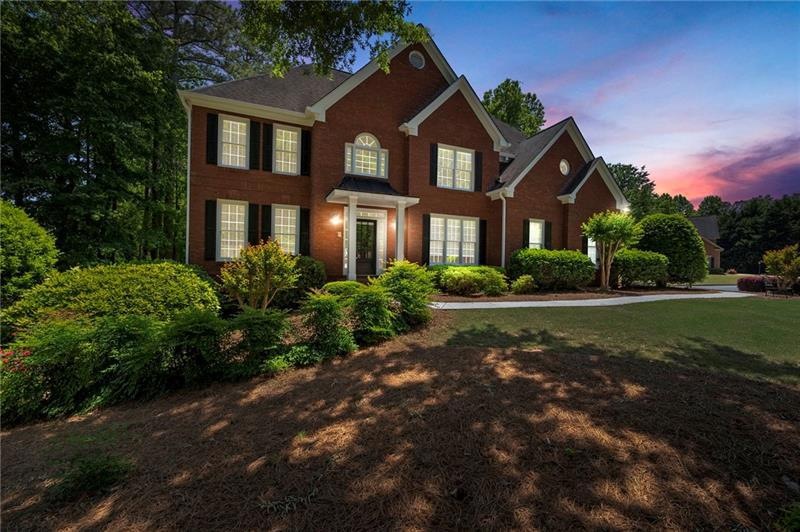This beautiful luxury three sided brick home boasts a side entry garage and sits on a corner lot in Broadlands ~ Powder Springs. Renovations include: a newer roof, new interior paint, newer HVACs, a newer water heater and newer blinds throughout the home. The grand entry way will greet your guests with open arms. The gourmet kitchen boasts refinished cabinets, a new plumbing fixture, bar seating, a walk in pantry and a sunny eat in area. The kitchen opens to the fireside family room that features vaulted ceilings and a new ceiling fan. The open floor plan continues with a dining room that is ready to entertain your guests. The formal living room is appointed with French doors and is perfect as an office, a den or a playroom. The office nook would be perfect as a family study area or a craft room. Your family will enjoy the central vac and the intercom system. The second floor boasts newer carpet. The master suite is appointed with a trey ceiling, newer carpet, a newer steam shower, new shower doors, new faucets, new light fixtures and a walk in closet. The ensuite has a private bathroom with a new light fixture. There is a hall bathroom with dual vanities. Your family will have plenty of room with the two additional bedrooms, one which has 2 closets. The full finished basement has a game room, dining area, bar, movie room, full bathroom and a guest bedroom that would also be perfect as a second office, home gym, sitting area or playroom. The oversized deck is ready for your summer BBQs, which overlooks the large backyard. Amenities include: 25 acres of woods, lakes, hiking trails, and streams, along with a junior Olympic size swimming pool, tennis courts, children's playground and a clubhouse.

