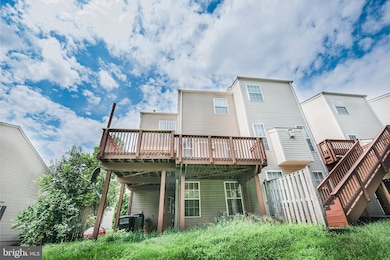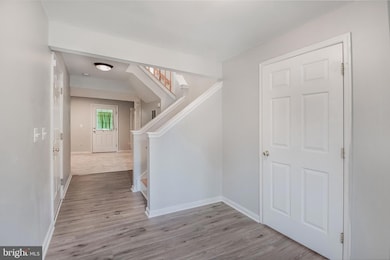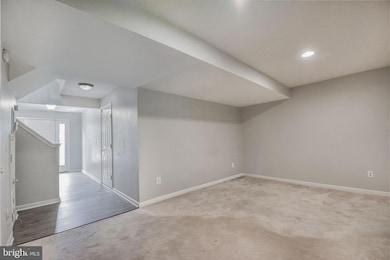45695 Paddington Station Terrace Sterling, VA 20166
Highlights
- View of Trees or Woods
- Colonial Architecture
- Deck
- Potomac Falls High School Rated A
- Clubhouse
- Traditional Floor Plan
About This Home
Available to move in on 09/01/2025. Large end unit townhouse with one car garage in a nice community with many amenities. The ground level has a large recreation room for anything. The main level has a large living room connected to the kitchen. The top floor has a spacious master and two additional bedrooms. The back of the house has a deck that faces the trees. Has numerous windows and open space. Granite counters, newer appliances, HVAC, Washer. Finished basement. Convenience location to shopping areas, route 7, Fairfax County Pkwy, and Dulles Airport. The carpet will be professional deep clean and interior of the house will be cleaned before the new tenant moves in. Prospect tenant without an agent, please text the listing agent for showing time and application form.
Townhouse Details
Home Type
- Townhome
Est. Annual Taxes
- $4,699
Year Built
- Built in 2000
Lot Details
- 2,614 Sq Ft Lot
- Backs To Open Common Area
- Backs to Trees or Woods
- Property is in good condition
Parking
- 1 Car Direct Access Garage
- Front Facing Garage
- Garage Door Opener
Home Design
- Colonial Architecture
- Brick Exterior Construction
- Shingle Roof
- Composition Roof
- Vinyl Siding
- Concrete Perimeter Foundation
Interior Spaces
- 2,246 Sq Ft Home
- Property has 3 Levels
- Traditional Floor Plan
- Ceiling Fan
- Recessed Lighting
- 1 Fireplace
- Double Hung Windows
- Family Room Off Kitchen
- Dining Area
- Views of Woods
Kitchen
- Gas Oven or Range
- Stove
- Built-In Microwave
- Dishwasher
- Kitchen Island
- Disposal
Flooring
- Wood
- Carpet
- Tile or Brick
- Luxury Vinyl Tile
Bedrooms and Bathrooms
- 3 Bedrooms
Laundry
- Laundry on lower level
- Dryer
- Washer
Basement
- Walk-Out Basement
- Rear Basement Entry
Outdoor Features
- Deck
Schools
- Sterling Elementary School
- River Bend Middle School
- Potomac Falls High School
Utilities
- Forced Air Heating and Cooling System
- 120/240V
- Natural Gas Water Heater
Listing and Financial Details
- Residential Lease
- Security Deposit $2,700
- Tenant pays for all utilities, frozen waterpipe damage, fireplace/flue cleaning, pest control, minor interior maintenance
- The owner pays for real estate taxes
- Rent includes common area maintenance, snow removal, trash removal, parking
- No Smoking Allowed
- 12-Month Min and 36-Month Max Lease Term
- Available 9/1/25
- $45 Application Fee
- $75 Repair Deductible
- Assessor Parcel Number 031279098000
Community Details
Overview
- Property has a Home Owners Association
- Association fees include pool(s), recreation facility, parking fee, snow removal, trash
- Peace Plantation Subdivision
Amenities
- Clubhouse
Recreation
- Tennis Courts
- Community Playground
- Community Pool
Pet Policy
- Pets allowed on a case-by-case basis
- Pet Size Limit
- Pet Deposit $800
- $50 Monthly Pet Rent
Map
Source: Bright MLS
MLS Number: VALO2102690
APN: 031-27-9098
- 21768 Tottenham Hale Ct
- 45741 Smoketree Terrace
- 45638 Waterloo Station Square
- 45711 Winding Branch Terrace
- 45620 Livingstone Station St
- 45812 Winding Branch Terrace
- 45571 Trestle Terrace
- 45610 Iron Horse Terrace
- 21895 Elkins Terrace Unit 301
- 45599 Whitcomb Square
- 45544 Whitcomb Square
- 45485 Baggett Terrace
- 21959 Traction Place
- 21929 Thompson Square
- 123 Magnolia Rd
- 615 W Church Rd
- 46270 Mount Allen Terrace Unit 201
- 46270 Mount Allen Terrace Unit 300
- 1006 S Ironwood Rd
- 801 S Filbert Ct
- 45702 Winding Branch Terrace
- 45770 Winding Branch Terrace
- 45792 Shagbark Terrace
- 45692 Waterloo Station Square
- 21968 Box Car Square Unit Private Pad - Furnished - Utilities Included
- 22078 Manning Square
- 45439 Baggett Terrace
- 45416 Baggett Terrace
- 1020 S Hoga Rd
- 1016 Salisbury Ct
- 1050 Ramsgate Ct
- 1212 Chase Heritage Cir
- 261 Coventry Square
- 46001 Waterview Plaza
- 45832 Edwards Terrace
- 22355 Providence Village Dr
- 21197 Mcfadden Square Unit 203
- 21210 Mcfadden Square Unit 404
- 46565 Leesburg Pike
- 46303 Mcclellan Way







