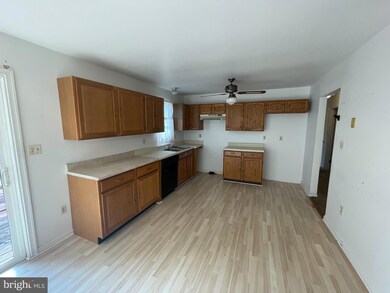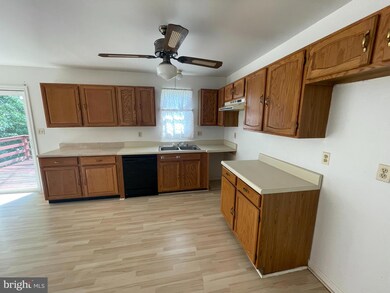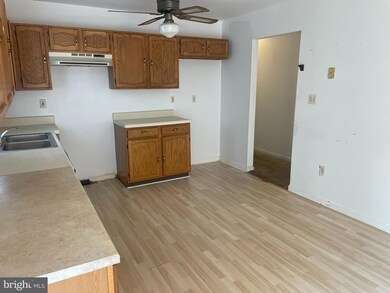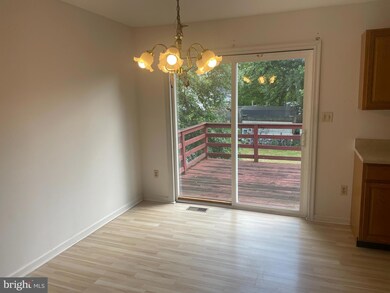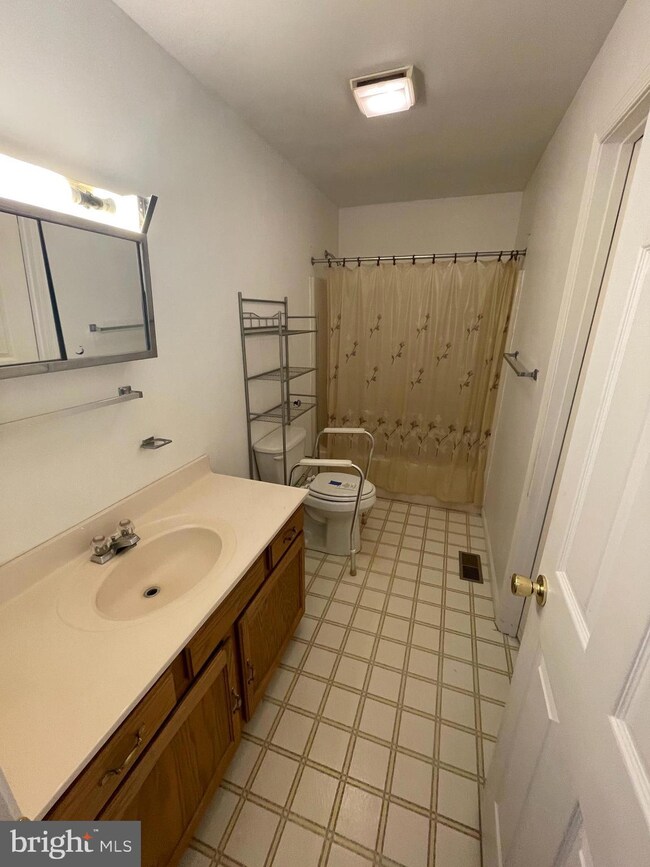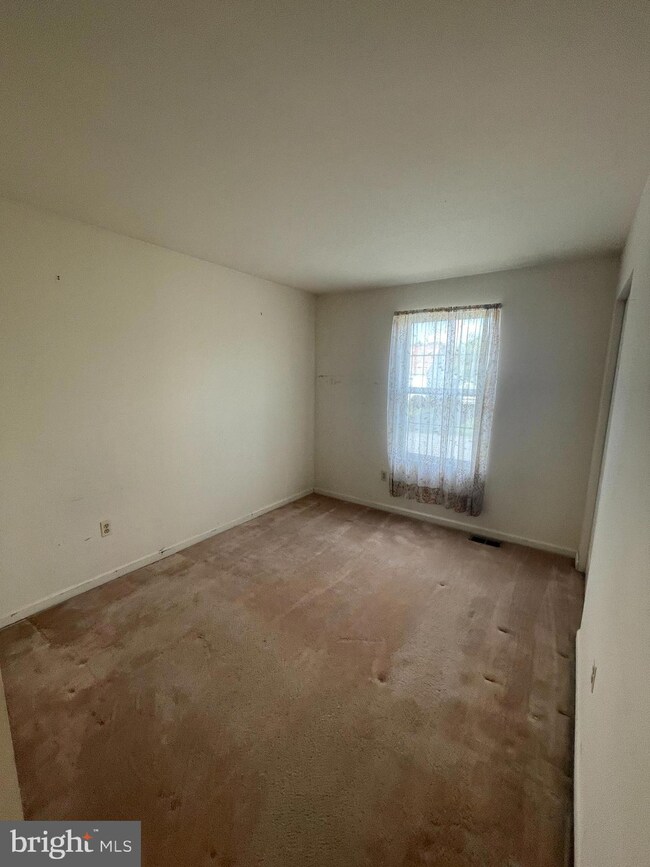
457 4th St Taneytown, MD 21787
Highlights
- View of Trees or Woods
- Deck
- Space For Rooms
- Open Floorplan
- Private Lot
- No HOA
About This Home
As of January 2025Northwest Carroll County is the setting for this very well-maintained split level that is awaiting your perusal and plans. Pride of ownership is prevalent here as you will notice when you turn onto 4Th. Street and notice how tidy things are kept in this neighborhood. Everyone here is a long-term owner which makes this a very rare opportunity for the next family to call home. With its modern layout, spacious and bright rooms and fully open basement, which is a blank canvas for your taste and plans, one can finish this out to be a modern showstopper. All you will need are the cosmetic updates and improvements as the structural and mechanical components are in place and ready to power up. Peaceful and enjoyable rural living yet located in a classic all American town with ample amenities. Come see what could be yours.
Last Agent to Sell the Property
Cummings & Co. Realtors License #598721 Listed on: 06/13/2024

Home Details
Home Type
- Single Family
Est. Annual Taxes
- $3,236
Year Built
- Built in 1990
Lot Details
- 7,492 Sq Ft Lot
- Private Lot
- Level Lot
- Back Yard Fenced and Front Yard
- Property is in good condition
Home Design
- Split Foyer
- Combination Foundation
- Permanent Foundation
- Poured Concrete
- Frame Construction
- Shingle Roof
- Asphalt Roof
- Concrete Perimeter Foundation
- Stick Built Home
Interior Spaces
- Property has 2 Levels
- Open Floorplan
- Double Pane Windows
- Insulated Windows
- Double Hung Windows
- Sliding Windows
- Window Screens
- Sliding Doors
- Insulated Doors
- Family Room
- Living Room
- Dining Room
- Views of Woods
Kitchen
- Eat-In Kitchen
- Wine Rack
Flooring
- Carpet
- Vinyl
Bedrooms and Bathrooms
- 3 Main Level Bedrooms
- 1 Full Bathroom
Unfinished Basement
- Walk-Out Basement
- Basement Fills Entire Space Under The House
- Connecting Stairway
- Interior and Exterior Basement Entry
- Sump Pump
- Drain
- Space For Rooms
- Laundry in Basement
- Rough-In Basement Bathroom
- Basement with some natural light
Parking
- Public Parking
- Paved Parking
- On-Street Parking
- Surface Parking
- Secure Parking
Outdoor Features
- Deck
- Outdoor Storage
- Playground
Location
- Suburban Location
Utilities
- Central Air
- Heat Pump System
- Above Ground Utilities
- 220 Volts
- Electric Water Heater
Community Details
- No Home Owners Association
- Taneytown Village Subdivision
Listing and Financial Details
- Tax Lot 5
- Assessor Parcel Number 0701029843
Ownership History
Purchase Details
Home Financials for this Owner
Home Financials are based on the most recent Mortgage that was taken out on this home.Purchase Details
Home Financials for this Owner
Home Financials are based on the most recent Mortgage that was taken out on this home.Purchase Details
Purchase Details
Similar Homes in Taneytown, MD
Home Values in the Area
Average Home Value in this Area
Purchase History
| Date | Type | Sale Price | Title Company |
|---|---|---|---|
| Special Warranty Deed | $397,900 | Capitol Title | |
| Special Warranty Deed | $397,900 | Capitol Title | |
| Deed | $257,000 | Gemini Title | |
| Deed | $96,000 | -- | |
| Deed | $116,700 | -- |
Mortgage History
| Date | Status | Loan Amount | Loan Type |
|---|---|---|---|
| Open | $397,900 | VA | |
| Closed | $397,900 | VA | |
| Previous Owner | $404,250 | Stand Alone Second | |
| Previous Owner | $372,000 | Credit Line Revolving | |
| Previous Owner | $110,000 | Stand Alone Refi Refinance Of Original Loan | |
| Previous Owner | $76,000 | Credit Line Revolving |
Property History
| Date | Event | Price | Change | Sq Ft Price |
|---|---|---|---|---|
| 01/06/2025 01/06/25 | Sold | $397,900 | 0.0% | $206 / Sq Ft |
| 11/26/2024 11/26/24 | Price Changed | $397,900 | +2.1% | $206 / Sq Ft |
| 11/18/2024 11/18/24 | Price Changed | $389,900 | -1.3% | $202 / Sq Ft |
| 11/07/2024 11/07/24 | For Sale | $395,000 | +53.7% | $205 / Sq Ft |
| 07/30/2024 07/30/24 | Sold | $257,000 | -6.5% | $168 / Sq Ft |
| 06/13/2024 06/13/24 | For Sale | $274,900 | -- | $180 / Sq Ft |
Tax History Compared to Growth
Tax History
| Year | Tax Paid | Tax Assessment Tax Assessment Total Assessment is a certain percentage of the fair market value that is determined by local assessors to be the total taxable value of land and additions on the property. | Land | Improvement |
|---|---|---|---|---|
| 2024 | $3,276 | $226,867 | $0 | $0 |
| 2023 | $3,176 | $211,700 | $66,900 | $144,800 |
| 2022 | $2,950 | $201,400 | $0 | $0 |
| 2021 | $609 | $191,100 | $0 | $0 |
| 2020 | $278 | $180,800 | $66,900 | $113,900 |
| 2019 | $2,577 | $171,833 | $0 | $0 |
| 2018 | $236 | $162,867 | $0 | $0 |
| 2017 | $233 | $153,900 | $0 | $0 |
| 2016 | -- | $153,900 | $0 | $0 |
| 2015 | -- | $153,900 | $0 | $0 |
| 2014 | -- | $155,500 | $0 | $0 |
Agents Affiliated with this Home
-
Joanne Spivey

Seller's Agent in 2025
Joanne Spivey
Long & Foster
(301) 639-4473
49 Total Sales
-
Michelle Pennington

Buyer's Agent in 2025
Michelle Pennington
Century 21 New Millennium
(410) 730-8888
57 Total Sales
-
Jon Leary

Seller's Agent in 2024
Jon Leary
Cummings & Co Realtors
(443) 463-9088
131 Total Sales
-
Rachel Kohel

Seller Co-Listing Agent in 2024
Rachel Kohel
Cummings & Co. Realtors
(410) 491-6111
53 Total Sales
Map
Source: Bright MLS
MLS Number: MDCR2020546
APN: 01-029843
- 0 Carnival Dr
- 111 Trevanion Rd
- 73 Carnival Dr
- 430 E Baltimore St
- 428 E Baltimore St
- 102 Butterfly Dr
- 6 Courtland St
- 142 Saddletop Dr Unit 349
- 152 Saddletop Dr
- 147 Saddletop Dr
- 122 Ponytail Ln
- 840 Horseshoe Ln
- 165 Saddletop Dr
- 231 Roth Ave
- 43 Triple Crown Dr Unit 441
- 416 Clubside Dr
- 98 Kenan St
- 68 Crimson Ave
- 84 York St
- 51 Bowie Mill Ave

